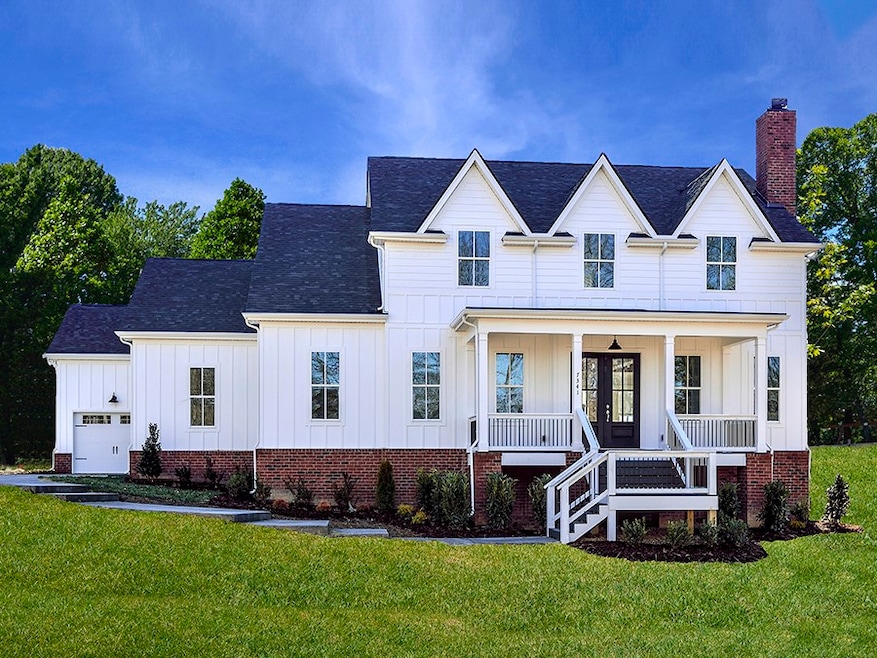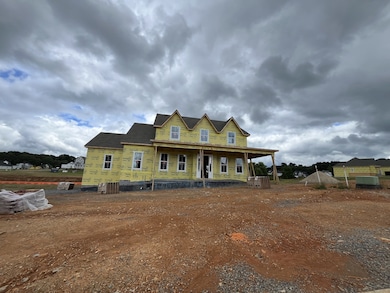
7344 Dutch River Cir Fairview, TN 37062
Estimated payment $4,977/month
Highlights
- Deck
- Porch
- Ducts Professionally Air-Sealed
- Westwood Elementary School Rated A
- Walk-In Closet
- Community Playground
About This Home
Welcome to the Berryville Plan in Richvale Estates! This 4-bedroom, 3-bath home with a 2-car garage is nestled in the heart of Fairview, TN—just under 30 minutes from downtown Nashville in beautiful Williamson County. Step inside and discover a bright, open layout designed for modern living with timeless appeal. The kitchen is a showstopper, featuring stainless steel appliances, quartz countertops, and a functional center island—perfect for entertaining or everyday life. Unwind on the covered back deck, where nature provides the perfect backdrop. The main-level primary suite offers a luxurious escape with a stunning tile shower, a freestanding tub, and a generous walk-in closet. A second bedroom and full bath on the main level make hosting guests or working from home a breeze. Upstairs, you'll find two additional bedrooms, a full bath, and a spacious bonus room—ideal for movie nights, game days, or a home gym. Covered back porches come standard in every home in Richvale Estates—just one more reason this community stands out. Comfort, style, and small-town charm in Williamson County—this one has it all. Don’t miss your chance to call it home! Appliances are standard electric BUT this house is plumbed for gas so you can upgrade your appliances to gas.
Listing Agent
Regent Realty Brokerage Phone: 6158016342 License #332560 Listed on: 05/28/2025
Home Details
Home Type
- Single Family
Year Built
- Built in 2025
HOA Fees
- $74 Monthly HOA Fees
Parking
- 2 Car Garage
Home Design
- Brick Exterior Construction
- Shingle Roof
Interior Spaces
- 2,883 Sq Ft Home
- Property has 2 Levels
- Ceiling Fan
- Self Contained Fireplace Unit Or Insert
- Gas Fireplace
- ENERGY STAR Qualified Windows
- Interior Storage Closet
- Crawl Space
Kitchen
- Microwave
- Dishwasher
- Disposal
Flooring
- Carpet
- Laminate
- Tile
Bedrooms and Bathrooms
- 4 Bedrooms | 2 Main Level Bedrooms
- Walk-In Closet
- 3 Full Bathrooms
Outdoor Features
- Deck
- Porch
Schools
- Westwood Elementary School
- Fairview Middle School
- Fairview High School
Utilities
- Ducts Professionally Air-Sealed
- Heating System Uses Natural Gas
- Underground Utilities
- STEP System includes septic tank and pump
- High Speed Internet
- Cable TV Available
Additional Features
- No or Low VOC Paint or Finish
- 0.54 Acre Lot
Listing and Financial Details
- Tax Lot 93
Community Details
Overview
- $400 One-Time Secondary Association Fee
- Association fees include ground maintenance
- Richvale Subdivision
Recreation
- Community Playground
Map
Home Values in the Area
Average Home Value in this Area
Property History
| Date | Event | Price | Change | Sq Ft Price |
|---|---|---|---|---|
| 05/28/2025 05/28/25 | For Sale | $749,900 | -- | $260 / Sq Ft |
Similar Homes in Fairview, TN
Source: Realtracs
MLS Number: 2897196
- 7332 Dutch River Cir
- 7317 Dutch River Cir
- 7507 Shoal Mill Point
- 0 Juniper Rd Unit RTC2925044
- 7321 Dutch River Cir E
- 7509 Shoal Mill Point
- 7505 Shoal Mill Point
- 7516 Shoal Mill Point
- 7607 Wind River Ct
- 7339 Dutch River Cir W
- 7337 Dutch River Cir
- 7428 Twill Heights Loop
- 7225 Richvale Dr
- 7233 Richvale Dr
- 7406 Twill Heights Loop
- 7520 Shoal Mill Point
- 7309 Dutch River Cir
- 7514 Shoal Mill Point
- 7308 Dutch River Cir
- 7312 Dutch River Cir
- 7266 Cox Pike
- 7144 Mapleside Ln Unit 19
- 1000 Park Village Ct
- 7923 Pine St
- 7320 Horn Tavern Ct
- 1020 Wiseman Farm Rd
- 545 Delacy Dr
- 9314 Beeler Ct
- 15 Sycamore Ridge W
- 8967 Highway 100
- 1015 Kingston Springs Rd Unit A
- 8101 Mccrory Ln
- 1613 Lampwick Ct
- 8428 Beautiful Valley Dr
- 7000 Natchez Pointe Blvd
- 832 Aimes Ct
- 1020 Apple Orchard Cir
- 111 E Forge Ct
- 103 E Forge Ct
- 409 Bell Forge Ct

