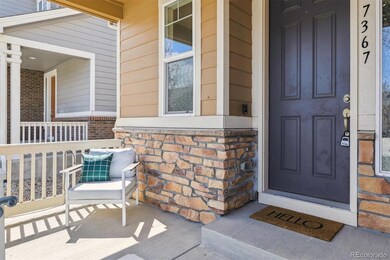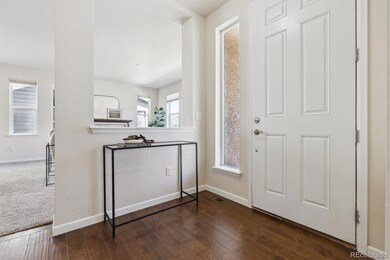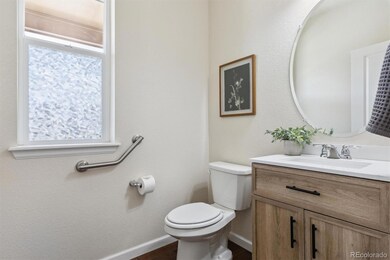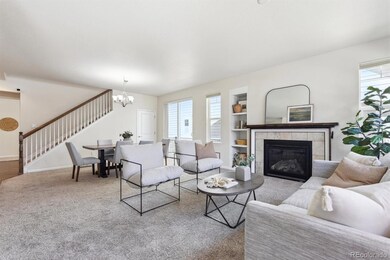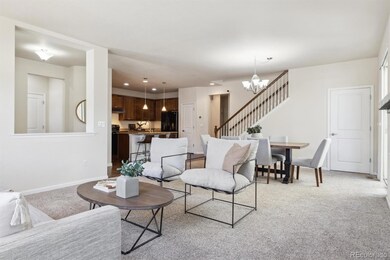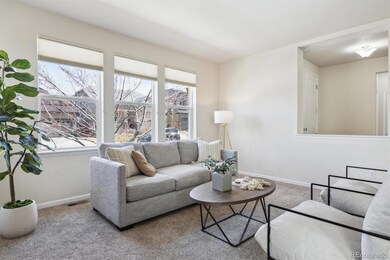7367 S Pennsylvania St Littleton, CO 80122
Heritage NeighborhoodEstimated payment $4,543/month
Highlights
- Loft
- 2 Car Attached Garage
- Forced Air Heating and Cooling System
- Hopkins Elementary School Rated A-
- Living Room
- Dining Room
About This Home
Step into your stunning new home, nestled in the highly coveted Littleton Village neighborhood. From the moment you step into the foyer, you'll immediately feel the warmth and charm of this beautiful space. This home boasts a spacious, open floor plan that’s perfect for both entertaining and everyday living. The chef’s kitchen is a true showstopper, featuring gleaming granite countertops and a suite of upgraded appliances that will inspire your inner culinary artist. The living areas are flooded with natural light thanks to expansive windows, all dressed in custom top-down, bottom-up blinds to offer both privacy and light control. Wide-plank hardwood floors flow seamlessly throughout, complemented by sleek ceiling fans and architectural lighting that add a touch of modern sophistication. The main-floor master suite is a sanctuary of comfort - a generous walk-in closet, and a luxurious five-piece en suite bath complete with granite countertops. The finished basement is an entertainer's dream, with endless possibilities to suit your lifestyle. Living here means enjoying low-maintenance convenience with nearby shopping, fantastic restaurants, scenic trails, and lush parks just moments away. It’s truly a home that’s as functional as it is beautiful. Welcome home! Please note, buyers must qualify to take over the solar panel loan prior to closing.
Listing Agent
The Denver 100 LLC Brokerage Email: bsaggau@den100.com,720-227-1655 License #100055294 Listed on: 04/03/2025
Home Details
Home Type
- Single Family
Est. Annual Taxes
- $7,315
Year Built
- Built in 2016
Lot Details
- 3,933 Sq Ft Lot
- East Facing Home
- Property is Fully Fenced
HOA Fees
- $70 Monthly HOA Fees
Parking
- 2 Car Attached Garage
Home Design
- Composition Roof
- Concrete Block And Stucco Construction
Interior Spaces
- 2,887 Sq Ft Home
- 2-Story Property
- Family Room
- Living Room
- Dining Room
- Loft
- Finished Basement
- 1 Bedroom in Basement
Bedrooms and Bathrooms
Schools
- Hopkins Elementary School
- Powell Middle School
- Heritage High School
Utilities
- Forced Air Heating and Cooling System
Community Details
- Association fees include ground maintenance, snow removal, trash
- Littleton Village Metropolitan District #2 Association, Phone Number (303) 265-7949
- Littleton Village Subdivision
Listing and Financial Details
- Exclusions: All staging furniture and items. Sellers personal property.
- Assessor Parcel Number 035148459
Map
Home Values in the Area
Average Home Value in this Area
Tax History
| Year | Tax Paid | Tax Assessment Tax Assessment Total Assessment is a certain percentage of the fair market value that is determined by local assessors to be the total taxable value of land and additions on the property. | Land | Improvement |
|---|---|---|---|---|
| 2024 | $6,278 | $46,357 | -- | -- |
| 2023 | $6,278 | $46,357 | $0 | $0 |
| 2022 | $6,518 | $40,956 | $0 | $0 |
| 2021 | $6,492 | $40,956 | $0 | $0 |
| 2020 | $6,116 | $39,697 | $0 | $0 |
| 2019 | $5,884 | $39,697 | $0 | $0 |
| 2018 | $5,320 | $37,368 | $0 | $0 |
| 2017 | $5,081 | $37,368 | $0 | $0 |
| 2016 | $3,060 | $22,837 | $0 | $0 |
| 2015 | $1,262 | $9,407 | $0 | $0 |
Property History
| Date | Event | Price | Change | Sq Ft Price |
|---|---|---|---|---|
| 06/10/2025 06/10/25 | Price Changed | $725,000 | -6.5% | $251 / Sq Ft |
| 05/19/2025 05/19/25 | Price Changed | $775,000 | -3.1% | $268 / Sq Ft |
| 04/03/2025 04/03/25 | For Sale | $800,000 | -- | $277 / Sq Ft |
Purchase History
| Date | Type | Sale Price | Title Company |
|---|---|---|---|
| Quit Claim Deed | -- | None Listed On Document | |
| Special Warranty Deed | $745,000 | Heritage Title | |
| Special Warranty Deed | $483,008 | First American |
Mortgage History
| Date | Status | Loan Amount | Loan Type |
|---|---|---|---|
| Previous Owner | $771,820 | VA | |
| Previous Owner | $466,000 | New Conventional | |
| Previous Owner | $383,180 | New Conventional |
Source: REcolorado®
MLS Number: 1508474
APN: 2077-27-4-46-004
- 630 E Hinsdale Ave
- 674 E Hinsdale Ave
- 540 E Fremont Place
- 560 E Fremont Place
- 694 E Hinsdale Ave
- 7406 S Washington St
- 600 E Dry Creek Place
- 400 E Fremont Place Unit 404
- 400 E Fremont Place Unit 207
- 480 E Fremont Place Unit 308
- 420 E Fremont Place Unit 309
- 7421 S Kit Carson St
- 7161 S Washington St
- 7530 S Emerson St
- 7339 S Kit Carson St
- 7328 S Kit Carson St
- 888 E Davies Ave
- 7281 S Lincoln Way
- 1167 E Irwin Place
- 1158 E Easter Ct
- 664 E Hinsdale Ave
- 399 E Dry Creek Rd
- 300 E Fremont Place Unit 3-101.1407592
- 300 E Fremont Place Unit 2-303.1407590
- 309 E Highline Cir Unit 206
- 130 E Highline Cir
- 420 E Fremont Place
- 1551 E Costilla Ave
- 6621 S Wellington Ct
- 501 W Mineral Ave
- 901 E Phillips Ln
- 6851 S Gaylord St
- 50 E Weaver Place
- 2433 E Fremont Ct
- 1936 E Phillips Dr Unit IIC
- 2578 E Nichols Cir
- 2797 E Nichols Cir
- 2710 E Otero Place Unit 5
- 7602 S Cove Cir
- 600 W County Line Rd

