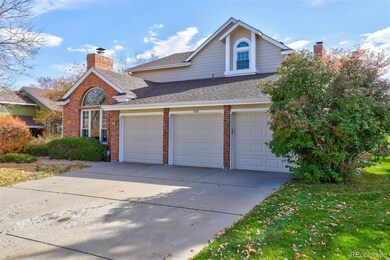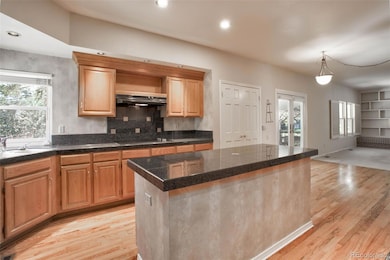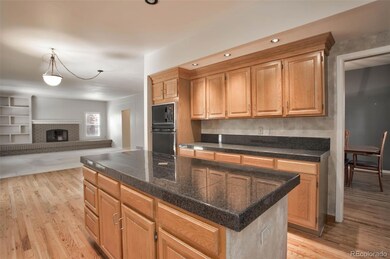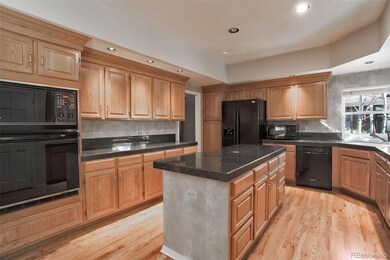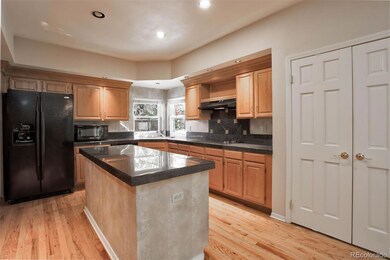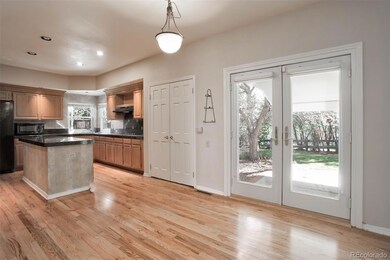
7370 Brixham Cir Castle Pines, CO 80108
Estimated Value: $792,000 - $969,000
Highlights
- Primary Bedroom Suite
- Estate
- Clubhouse
- Buffalo Ridge Elementary School Rated A-
- Open Floorplan
- Family Room with Fireplace
About This Home
As of December 2023OPEN HOUSE: Saturday, November 11th 12-2 pm. Incredible opportunity in Castle Pines! $40K price reduction! This stately, elegant home has been lovingly maintained and has enormous potential with comps selling well over $1m in the neighborhood! From the grand entry with curved staircase to the expansive owners suite and the distinguished living room with vaulted ceiling, picture windows and brick fireplace; this is not a cookie-cutter home! The red brick exterior gives the curb appeal an exclamation mark! The main floor features a large office or guest room. The finished basement provides guest quarters, a full bathroom and plenty of recreation room and storage. The gourmet kitchen has extensive cabinetry, plenty of counter space, a center island and an eating space. The large formal dining room is perfect for dinner parties and large family gatherings. Outdoor living at it's best with the huge covered patio, flat yard and mature shade trees! Newer windows and plantation shutters throughout! This home is situated in one of Castle Pines' most established neighborhoods, King's Crossing and is close to top-rated schools, the neighborhood swimming pool and tennis courts, walking paths and just down the street from the Ridge Golf Course. Don't wait to see this amazing home!
Last Agent to Sell the Property
Coldwell Banker Realty 24 Brokerage Email: MARCUS.HARRIS2@COMCAST.NET,720-217-8904 License #40026429 Listed on: 10/27/2023

Last Buyer's Agent
Coldwell Banker Realty 24 Brokerage Email: MARCUS.HARRIS2@COMCAST.NET,720-217-8904 License #40026429 Listed on: 10/27/2023

Home Details
Home Type
- Single Family
Est. Annual Taxes
- $4,169
Year Built
- Built in 1987
Lot Details
- 9,627 Sq Ft Lot
- Property is Fully Fenced
- Landscaped
- Level Lot
HOA Fees
- $95 Monthly HOA Fees
Home Design
- Estate
- Brick Exterior Construction
- Frame Construction
- Composition Roof
Interior Spaces
- 2-Story Property
- Open Floorplan
- Vaulted Ceiling
- Double Pane Windows
- Window Treatments
- Family Room with Fireplace
- 2 Fireplaces
- Living Room with Fireplace
- Unfinished Basement
- 1 Bedroom in Basement
Kitchen
- Eat-In Kitchen
- Oven
- Cooktop
- Microwave
- Dishwasher
- Kitchen Island
- Granite Countertops
- Disposal
Flooring
- Wood
- Carpet
- Tile
Bedrooms and Bathrooms
- Primary Bedroom Suite
- Walk-In Closet
- Jack-and-Jill Bathroom
Laundry
- Dryer
- Washer
Parking
- 3 Parking Spaces
- 3 Carport Spaces
Schools
- Buffalo Ridge Elementary School
- Rocky Heights Middle School
- Rock Canyon High School
Utilities
- Forced Air Heating and Cooling System
- 220 Volts
- 110 Volts
Additional Features
- Smoke Free Home
- Covered patio or porch
Listing and Financial Details
- Assessor Parcel Number R0333331
Community Details
Overview
- Castle Pines North HOA 2 Association, Phone Number (303) 804-9800
- Castle Pines North Subdivision
Amenities
- Clubhouse
Recreation
- Tennis Courts
- Community Pool
- Trails
Ownership History
Purchase Details
Home Financials for this Owner
Home Financials are based on the most recent Mortgage that was taken out on this home.Purchase Details
Home Financials for this Owner
Home Financials are based on the most recent Mortgage that was taken out on this home.Purchase Details
Home Financials for this Owner
Home Financials are based on the most recent Mortgage that was taken out on this home.Purchase Details
Home Financials for this Owner
Home Financials are based on the most recent Mortgage that was taken out on this home.Purchase Details
Purchase Details
Similar Homes in Castle Pines, CO
Home Values in the Area
Average Home Value in this Area
Purchase History
| Date | Buyer | Sale Price | Title Company |
|---|---|---|---|
| Jones Sharon R | $720,000 | None Listed On Document | |
| Schreiber Sandra D | $445,000 | Land Title Guarantee Company | |
| Zundel Troy | $423,900 | -- | |
| Crowell Robert A | $264,000 | -- | |
| Dahlstrom Nanette Lynn | $185,000 | -- | |
| Priddy Lawrence E | $216,700 | -- |
Mortgage History
| Date | Status | Borrower | Loan Amount |
|---|---|---|---|
| Open | Jones Sharon R | $100,000 | |
| Previous Owner | Schreiber Sandra D | $345,000 | |
| Previous Owner | Zundel Troy | $348,000 | |
| Previous Owner | Zundel Troy | $345,000 | |
| Previous Owner | Zundel Troy | $339,100 | |
| Previous Owner | Zundel Troy | $42,350 | |
| Previous Owner | Zundel Troy | $339,100 | |
| Previous Owner | Crowell Robert A | $255,000 | |
| Previous Owner | Crowell Robert A | $301,650 | |
| Previous Owner | Crowell Robert A | $50,000 | |
| Previous Owner | Crowell Robert A | $211,200 |
Property History
| Date | Event | Price | Change | Sq Ft Price |
|---|---|---|---|---|
| 12/15/2023 12/15/23 | Sold | $720,000 | -5.3% | $157 / Sq Ft |
| 11/13/2023 11/13/23 | Pending | -- | -- | -- |
| 11/10/2023 11/10/23 | Price Changed | $759,900 | -5.0% | $166 / Sq Ft |
| 10/27/2023 10/27/23 | For Sale | $799,900 | -- | $175 / Sq Ft |
Tax History Compared to Growth
Tax History
| Year | Tax Paid | Tax Assessment Tax Assessment Total Assessment is a certain percentage of the fair market value that is determined by local assessors to be the total taxable value of land and additions on the property. | Land | Improvement |
|---|---|---|---|---|
| 2024 | $5,396 | $58,210 | $12,700 | $45,510 |
| 2023 | $5,448 | $58,210 | $12,700 | $45,510 |
| 2022 | $4,169 | $43,230 | $8,840 | $34,390 |
| 2021 | $4,334 | $43,230 | $8,840 | $34,390 |
| 2020 | $4,275 | $42,320 | $7,970 | $34,350 |
| 2019 | $4,288 | $42,320 | $7,970 | $34,350 |
| 2018 | $3,647 | $35,480 | $8,210 | $27,270 |
| 2017 | $3,426 | $35,480 | $8,210 | $27,270 |
| 2016 | $4,013 | $36,520 | $8,360 | $28,160 |
| 2015 | $4,461 | $36,520 | $8,360 | $28,160 |
| 2014 | $3,925 | $30,640 | $7,560 | $23,080 |
Agents Affiliated with this Home
-
Marcus Harris

Seller's Agent in 2023
Marcus Harris
Coldwell Banker Realty 24
(720) 217-8904
7 in this area
125 Total Sales
Map
Source: REcolorado®
MLS Number: 4421989
APN: 2351-043-04-004
- 7271 Brixham Cir
- 7454 Snow Lily Place
- 7284 Timbercrest Ln
- 7332 Woodglen Place
- 742 Norwich Ct
- 1053 Snow Lily Ct
- 1026 Deer Clover Way
- 907 Greenridge Ln
- 7120 Forest Ridge Cir
- 7353 Norfolk Place
- 948 Buffalo Ridge Rd
- 7083 Turweston Ln
- 7106 Cerney Cir
- 947 Buffalo Ridge Rd
- 7071 Turweston Ln
- 920 Shady Oak Ln
- 6983 Ipswich Ct
- 6983 Ipswich Ct
- 6983 Ipswich Ct
- 6983 Ipswich Ct
- 7370 Brixham Cir
- 7380 Brixham Cir
- 7360 Brixham Cir
- 867 Brixham Place
- 7390 Brixham Cir
- 7350 Brixham Cir
- 7417 Manchester Ct
- 877 Brixham Place
- 7418 Manchester Ct
- 857 Brixham Place
- 7437 Manchester Ct
- 7367 Brixham Cir
- 7330 Brixham Cir
- 7359 Brixham Cir
- 7351 Brixham Cir
- 7428 Manchester Ct
- 878 Brixham Place
- 7421 Pembroke Ct
- 7343 Brixham Cir
- 7447 Manchester Ct

