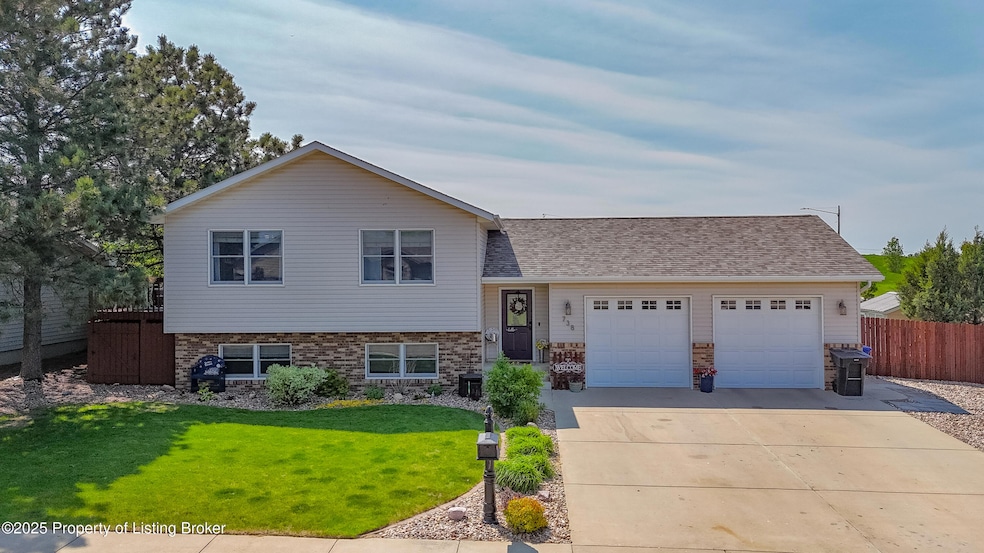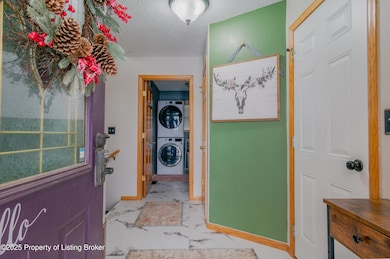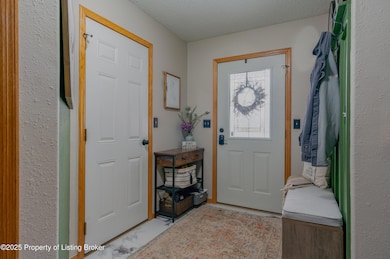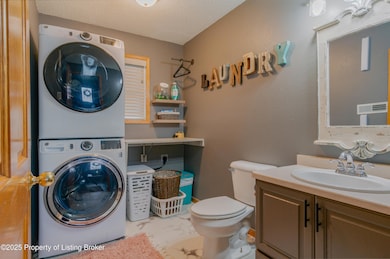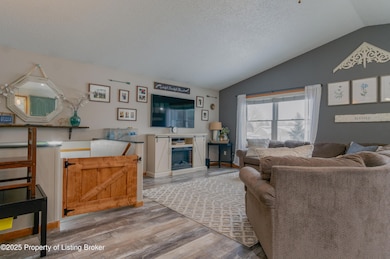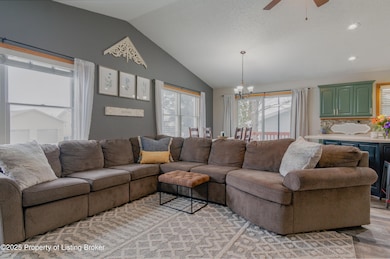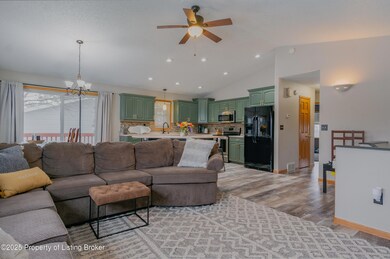
738 8th Ave SW Dickinson, ND 58601
Estimated payment $2,814/month
About This Home
This beautiful, well-crafted home offers quality and comfort in every detail! The spacious, light-filled open floor plan highlights solid wood doors and trim, with perfectly placed windows that bring in natural light throughout the home. The kitchen is a standout, featuring recessed lighting, updated appliances, a tile backsplash, and a center island—ideal for both cooking and entertaining. The living and dining areas flow seamlessly, creating a great room feel, with access to a private deck through the dining area slider. The primary bedroom includes a generous walk-in closet, while the main floor bathroom is both roomy and well-appointed with ample storage. Just off the entry and garage, you'll find a convenient laundry room and half bath. Downstairs, the fully finished basement adds fantastic living space, with a large family room that includes a cozy office nook, two additional bedrooms, and a full bathroom complete with a relaxing jacuzzi tub. Additional features include a finished and heated garage, a fully fenced yard with sprinklers, extra parking, and dual areas on the deck and concrete patio are perfect for enjoying the territorial views from your own backyard. This is truly a special setting you'll love to call home!
Map
Home Details
Home Type
Single Family
Est. Annual Taxes
$3,593
Year Built
2005
Lot Details
0
Parking
2
Listing Details
- Exterior Features Exterior: Vinyl & Brick
- Lot Size: 82.27 x 110
- Prop. Type: Residential
- Utilities Air Type: Central
- Year Built: 2005
- Property Sub Type: Residential
- Lot Size Acres: 0.22
- Garage Yn: Yes
- Special Features: None
Interior Features
- Interior Amenities: Eat in Kitchen, Fireplace/Woodstove, Elec Garage Opener, Microwave, Garbage Disposal, Dishwasher, Range, Refrigerator, Washer/Dryer, Window Treatment
- Full Bathrooms: 2
- Half Bathrooms: 1
- Total Bedrooms: 4
- Living Area: 1236.0
- Interior Features:Range2: Yes
- Interior Features:Refrigerator2: Yes
- Interior Features:Window Treatment: Yes
- Interior Features:FireplaceWoodstove: Yes
- Interior Features:Microwave2: Yes
- Interior Features:Dishwasher2: Yes
- Interior Features:Eat in Kitchen2: Yes
- Interior Features:Garbage Disposal: Yes
- Interior Features:WasherDryer2: Yes
Garage/Parking
- Attached Garage: Yes
- Garage Spaces: 2.0
- Property Type:Garage Stall2: 2.0
- Property Type:Garage Type2: Attached
- Interior Features:Elec Garage Opener: Yes
Utilities
- Utilities Heat: Gas Forced Air
- Utilities Sewer: City
- Water: City
- Cooling Y N: Yes
- Heating Yn: Yes
Lot Info
- Lot Size Sq Ft: 9499.6
- Zoning: Res Low Density
Tax Info
- Year: 2024
- Tax Annual Amount: 3829.71
Home Values in the Area
Average Home Value in this Area
Tax History
| Year | Tax Paid | Tax Assessment Tax Assessment Total Assessment is a certain percentage of the fair market value that is determined by local assessors to be the total taxable value of land and additions on the property. | Land | Improvement |
|---|---|---|---|---|
| 2024 | $3,593 | $290,300 | $33,200 | $257,100 |
| 2023 | $2,864 | $290,300 | $33,200 | $257,100 |
| 2022 | $2,721 | $136,750 | $0 | $0 |
| 2021 | $2,648 | $257,400 | $33,200 | $224,200 |
| 2020 | $2,684 | $257,400 | $33,200 | $224,200 |
| 2019 | $2,692 | $257,400 | $33,200 | $224,200 |
| 2017 | $2,327 | $268,600 | $33,200 | $235,400 |
| 2015 | $2,327 | $265,800 | $32,500 | $233,300 |
| 2014 | $2,447 | $258,800 | $32,500 | $226,300 |
| 2013 | -- | $260,900 | $32,500 | $228,400 |
Property History
| Date | Event | Price | Change | Sq Ft Price |
|---|---|---|---|---|
| 06/11/2025 06/11/25 | For Sale | $450,000 | +60.7% | $364 / Sq Ft |
| 09/23/2016 09/23/16 | Sold | -- | -- | -- |
| 08/24/2016 08/24/16 | Pending | -- | -- | -- |
| 07/21/2016 07/21/16 | For Sale | $280,000 | -- | $227 / Sq Ft |
Purchase History
| Date | Type | Sale Price | Title Company |
|---|---|---|---|
| Warranty Deed | -- | North Dakota Guaranty & Titl | |
| Interfamily Deed Transfer | -- | None Available | |
| Warranty Deed | -- | None Available | |
| Warranty Deed | -- | Dickson Title Company | |
| Warranty Deed | -- | None Available | |
| Quit Claim Deed | -- | None Available |
Mortgage History
| Date | Status | Loan Amount | Loan Type |
|---|---|---|---|
| Open | $266,200 | New Conventional | |
| Closed | $269,875 | New Conventional | |
| Closed | $274,928 | FHA | |
| Previous Owner | $248,000 | New Conventional | |
| Previous Owner | $224,071 | FHA | |
| Previous Owner | $175,950 | New Conventional | |
| Previous Owner | $127,000 | New Conventional | |
| Previous Owner | $141,550 | New Conventional | |
| Previous Owner | $86,273 | Construction |
Similar Homes in Dickinson, ND
Source: Badlands Board of REALTORS®
MLS Number: 25-621
APN: 41144025000600
- 655 6th Ave SW
- 659 5th Ave SW
- 938 Heart Dr
- 659 Spruce St
- 580 4th Ave SW
- 370 Spruce St
- 0 S State Ave
- 0 5th St SW
- 0 Block 1 Lot 2 the Bluffs Sub Unit 22-1181
- S State Ave
- R2 S Main Lot 2 Block 2 Ave
- R4 S Main Ave
- R3 S Main Ave
- R2 S Main Ave
- 0 Block 1 Lot 5 the Bluffs Sub Unit 22-1183
- 516 1st Ave SW
- 580 S Main Ave
- R1 S Main Sct 16 Ave
- 566 1st Ave SE
- 0 8th Ave SW Unit 25-197
