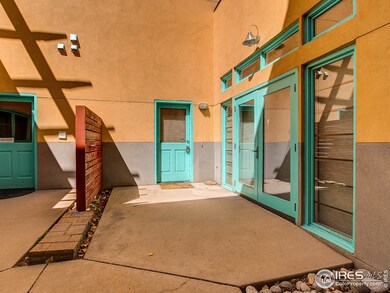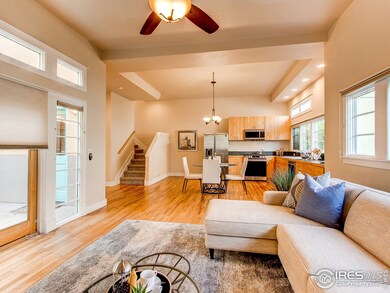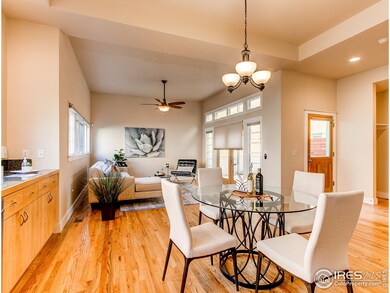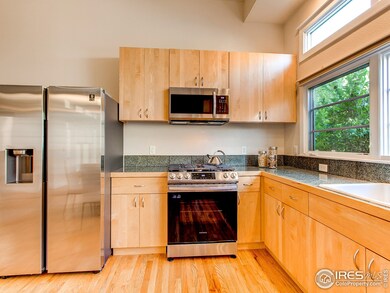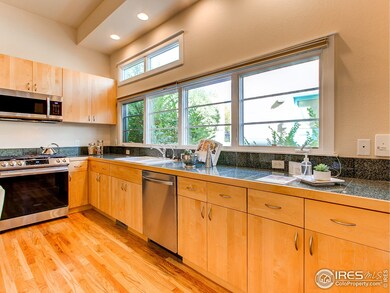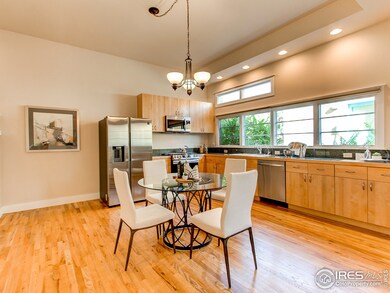
738 Tenacity Dr Unit B Longmont, CO 80504
Prospect New Town NeighborhoodEstimated Value: $645,312 - $765,000
Highlights
- Open Floorplan
- Deck
- Wood Flooring
- Niwot High School Rated A
- Contemporary Architecture
- 1-minute walk to Prospect Park
About This Home
As of November 2020A lovely, modern and spacious 2116 sf townhouse where living, working and playing meet in the fantastic Prospect Neighborhood! This mixed use condo has 3 levels of living with an unfinished basement to put an additional bedroom. Kitchen with granite countertops, brand new appliances, carpet, furnace an a/c unit. Abundant natural light throughout! 375 sq ft rooftop patio with views. Neighborhood pool, parks, paths, shops and dining right outside your door!
Townhouse Details
Home Type
- Townhome
Est. Annual Taxes
- $3,071
Year Built
- Built in 2001
Lot Details
- End Unit
- South Facing Home
HOA Fees
- $340 Monthly HOA Fees
Parking
- 1 Car Detached Garage
- Alley Access
Home Design
- Contemporary Architecture
- Wood Frame Construction
- Tar and Gravel Roof
- Stucco
Interior Spaces
- 1,482 Sq Ft Home
- 4-Story Property
- Open Floorplan
- Ceiling Fan
Kitchen
- Eat-In Kitchen
- Double Oven
- Microwave
- Dishwasher
Flooring
- Wood
- Carpet
Bedrooms and Bathrooms
- 2 Bedrooms
- 2 Full Bathrooms
Laundry
- Dryer
- Washer
Unfinished Basement
- Basement Fills Entire Space Under The House
- Laundry in Basement
- Natural lighting in basement
Outdoor Features
- Deck
- Patio
- Exterior Lighting
Schools
- Burlington Elementary School
- Sunset Middle School
- Niwot High School
Utilities
- Forced Air Heating and Cooling System
- High Speed Internet
- Cable TV Available
Listing and Financial Details
- Assessor Parcel Number R0505755
Community Details
Overview
- Association fees include common amenities, trash, snow removal, ground maintenance, management, water/sewer, hazard insurance
- Prospect New Town Subdivision
Recreation
- Community Playground
- Community Pool
- Park
Ownership History
Purchase Details
Home Financials for this Owner
Home Financials are based on the most recent Mortgage that was taken out on this home.Purchase Details
Home Financials for this Owner
Home Financials are based on the most recent Mortgage that was taken out on this home.Purchase Details
Purchase Details
Home Financials for this Owner
Home Financials are based on the most recent Mortgage that was taken out on this home.Purchase Details
Home Financials for this Owner
Home Financials are based on the most recent Mortgage that was taken out on this home.Purchase Details
Home Financials for this Owner
Home Financials are based on the most recent Mortgage that was taken out on this home.Similar Homes in Longmont, CO
Home Values in the Area
Average Home Value in this Area
Purchase History
| Date | Buyer | Sale Price | Title Company |
|---|---|---|---|
| Fenster Andrea A | $540,000 | 8Z Title | |
| Korbel Andrew D | $480,000 | First American Titel | |
| Wigham Susan | -- | None Available | |
| Worrall Shelli A | $362,500 | Fahtco | |
| Stewart Travis J | -- | -- | |
| Stewart Travis J | $307,231 | -- |
Mortgage History
| Date | Status | Borrower | Loan Amount |
|---|---|---|---|
| Open | Fenster Andrea A | $430,000 | |
| Previous Owner | Korbel Andrew D | $378,710 | |
| Previous Owner | Korbel Andrew D | $384,000 | |
| Previous Owner | Worrall Shelli A | $273,000 | |
| Previous Owner | Worrall Shelli A | $72,500 | |
| Previous Owner | Worrall Shelli A | $290,000 | |
| Previous Owner | Stewart Travis J | $240,000 | |
| Previous Owner | Stewart Travis J | $180,000 |
Property History
| Date | Event | Price | Change | Sq Ft Price |
|---|---|---|---|---|
| 02/16/2021 02/16/21 | Off Market | $540,000 | -- | -- |
| 11/16/2020 11/16/20 | Sold | $540,000 | +2.9% | $364 / Sq Ft |
| 11/02/2020 11/02/20 | Pending | -- | -- | -- |
| 10/01/2020 10/01/20 | For Sale | $524,700 | +9.3% | $354 / Sq Ft |
| 09/20/2019 09/20/19 | Off Market | $480,000 | -- | -- |
| 06/22/2018 06/22/18 | Sold | $480,000 | -2.0% | $324 / Sq Ft |
| 06/14/2018 06/14/18 | Pending | -- | -- | -- |
| 05/18/2018 05/18/18 | For Sale | $489,900 | -- | $331 / Sq Ft |
Tax History Compared to Growth
Tax History
| Year | Tax Paid | Tax Assessment Tax Assessment Total Assessment is a certain percentage of the fair market value that is determined by local assessors to be the total taxable value of land and additions on the property. | Land | Improvement |
|---|---|---|---|---|
| 2024 | $3,650 | $40,176 | $5,738 | $34,438 |
| 2023 | $3,601 | $38,163 | $6,097 | $35,751 |
| 2022 | $3,485 | $35,216 | $4,657 | $30,559 |
| 2021 | $3,530 | $36,230 | $4,791 | $31,439 |
| 2020 | $3,120 | $32,118 | $9,867 | $22,251 |
| 2019 | $3,071 | $32,118 | $9,867 | $22,251 |
| 2018 | $2,658 | $27,986 | $7,272 | $20,714 |
| 2017 | $2,622 | $30,941 | $8,040 | $22,901 |
| 2016 | $2,883 | $30,161 | $10,189 | $19,972 |
| 2015 | $2,747 | $19,065 | $3,264 | $15,801 |
| 2014 | $1,774 | $19,065 | $3,264 | $15,801 |
Agents Affiliated with this Home
-
Christina Huxley
C
Seller's Agent in 2020
Christina Huxley
Equity Colorado-Front Range
(518) 469-3166
1 in this area
18 Total Sales
-
Jeannine Maxwell

Buyer's Agent in 2020
Jeannine Maxwell
RE/MAX
(970) 689-4824
1 in this area
57 Total Sales
-
Donna Jensen

Seller's Agent in 2018
Donna Jensen
Embassy Realty LLC
(303) 588-3603
14 Total Sales
-
Jeffrey Crase

Buyer's Agent in 2018
Jeffrey Crase
MB/APerfectHome4U Realty
(720) 217-5789
92 Total Sales
Map
Source: IRES MLS
MLS Number: 925488
APN: 1315153-65-002
- 2018 Ionosphere St Unit 8
- 2018 Ionosphere St Unit 6
- 2018 Ionosphere St Unit 3
- 801 Confidence Dr Unit 2
- 2100 Andrew Alden St
- 832 Neon Forest Cir
- 1105 Neon Forest Cir
- 906 Confidence Dr
- 1025 Neon Forest Cir
- 920 Neon Forest Cir
- 1016 Katy Ln
- 2050 Emerald Dr
- 1529 Ashcroft Dr
- 1407 S Terry St
- 9 James Cir
- 1352 S Terry St
- 1328 Carriage Dr
- 511 Noel Ave
- 1321 Onyx Cir
- 1312 Jade Ln
- 738 Tenacity Dr Unit B
- 738 Tenacity Dr Unit A
- 738 Tenacity(ss Appd) Dr Unit A
- 734 Tenacity Dr Unit B
- 734 Tenacity Dr Unit A
- 734 Tenacity Dr
- 742 Tenacity Dr
- 722 Tenacity Dr Unit B
- 722 Tenacity Dr
- 722 Tenacity Dr Unit A
- 722 Tenacity Dr Unit B
- 2007 100 Year Party Ct
- 730 Tenacity Dr Unit A and C
- 730 Tenacity Dr Unit A&C
- 730 Tenacity Dr Unit A
- 730 Tenacity Dr Unit B
- 726 Tenacity Dr Unit B
- 726 Tenacity Dr Unit A
- 726 Tenacity Dr Unit B
- 726 Tenacity Dr Unit A

