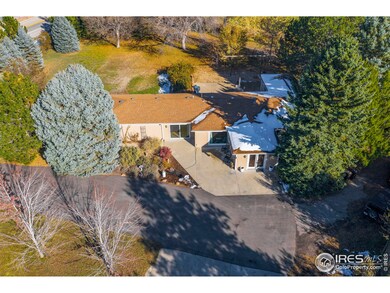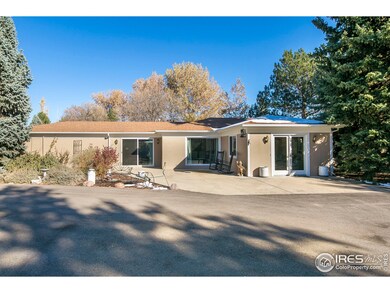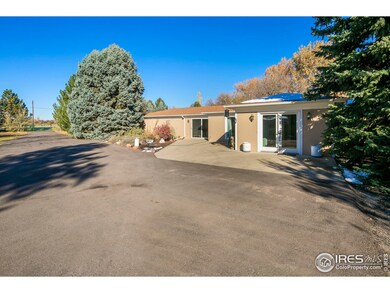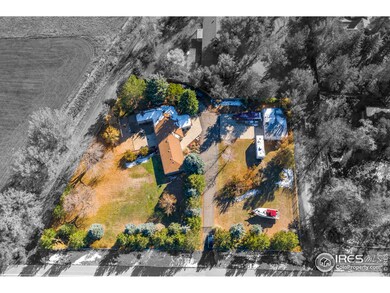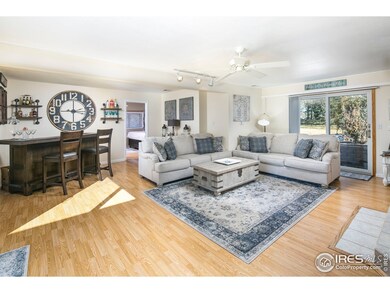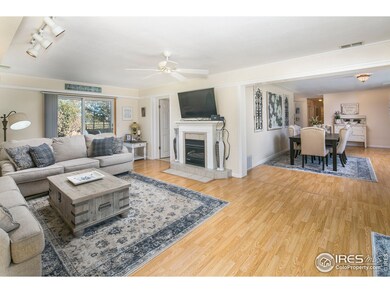
7390 Ute Hwy Longmont, CO 80503
4
Beds
2.5
Baths
2,491
Sq Ft
1.05
Acres
Highlights
- Parking available for a boat
- Horses Allowed On Property
- No HOA
- Hygiene Elementary School Rated A-
- Open Floorplan
- Home Office
About This Home
As of December 2020Country Living! Immaculate ranch home with large entry and Master Suite on the north wing, central common living areas and additional bedrooms,bathroom,office and recreation room on south wing. Very private property surrounded by tall trees and lots of fruit trees. Home has a gate and is set back from road to offer privacy. Large oversized heated garage. Wonderful patio for big gatherings!Must see to realize this is a gem!
Home Details
Home Type
- Single Family
Est. Annual Taxes
- $3,110
Year Built
- Built in 1963
Lot Details
- 1.05 Acre Lot
- Property fronts a highway
- Fenced
Parking
- 3 Car Detached Garage
- Heated Garage
- Parking available for a boat
Home Design
- Wood Frame Construction
- Composition Roof
- Stucco
Interior Spaces
- 2,491 Sq Ft Home
- 1-Story Property
- Open Floorplan
- Ceiling Fan
- Gas Fireplace
- Window Treatments
- Family Room
- Dining Room
- Home Office
- Laundry on main level
Kitchen
- Eat-In Kitchen
- Electric Oven or Range
- Microwave
- Dishwasher
Flooring
- Carpet
- Laminate
- Tile
Bedrooms and Bathrooms
- 4 Bedrooms
- Primary Bathroom is a Full Bathroom
Schools
- Hygiene Elementary School
- Westview Middle School
- Longmont High School
Utilities
- Forced Air Heating and Cooling System
- Septic System
Additional Features
- Patio
- Horses Allowed On Property
Community Details
- No Home Owners Association
Listing and Financial Details
- Assessor Parcel Number R0069794
Ownership History
Date
Name
Owned For
Owner Type
Purchase Details
Listed on
Nov 1, 2020
Closed on
Dec 18, 2020
Sold by
Sweet Keith J
Bought by
Contreras Jose L
Seller's Agent
Megan Wachtman
Group Loveland
Buyer's Agent
Beth Shields
Coldwell Banker Realty-NOCO
List Price
$740,000
Sold Price
$729,000
Premium/Discount to List
-$11,000
-1.49%
Total Days on Market
5
Home Financials for this Owner
Home Financials are based on the most recent Mortgage that was taken out on this home.
Avg. Annual Appreciation
10.91%
Original Mortgage
$583,200
Interest Rate
2.7%
Mortgage Type
New Conventional
Purchase Details
Listed on
Sep 10, 2019
Closed on
Mar 17, 2020
Sold by
Zimbleman Donna M
Bought by
Sweet Keith J
Seller's Agent
John Kokenzie
RE/MAX Traditions, Inc
Buyer's Agent
Arlene Castro
i Go Realty
List Price
$639,900
Sold Price
$625,000
Premium/Discount to List
-$14,900
-2.33%
Home Financials for this Owner
Home Financials are based on the most recent Mortgage that was taken out on this home.
Avg. Annual Appreciation
22.45%
Original Mortgage
$646,464
Interest Rate
3.4%
Mortgage Type
VA
Purchase Details
Closed on
May 20, 2005
Sold by
Bevers Howard D and Bevers Michelle L
Bought by
Zimbelman James D
Purchase Details
Closed on
Oct 19, 2001
Sold by
Zucchini J Carl and Zucchini Helen
Bought by
Bevers Howard D
Home Financials for this Owner
Home Financials are based on the most recent Mortgage that was taken out on this home.
Original Mortgage
$268,000
Interest Rate
6.84%
Purchase Details
Closed on
Sep 22, 2000
Sold by
Rethke Rethke Clifford N Clifford N and Rethke Patsy A
Bought by
Zucchini J Carl and Zucchini Helen
Home Financials for this Owner
Home Financials are based on the most recent Mortgage that was taken out on this home.
Original Mortgage
$200,000
Interest Rate
8.01%
Purchase Details
Closed on
Jul 20, 1987
Bought by
Zimbelman James D and Zimbelman Donna M
Purchase Details
Closed on
May 25, 1982
Bought by
Zimbelman James D and Zimbelman Donna M
Purchase Details
Closed on
Apr 12, 1977
Bought by
Zimbelman James D and Zimbelman Donna M
Map
Create a Home Valuation Report for This Property
The Home Valuation Report is an in-depth analysis detailing your home's value as well as a comparison with similar homes in the area
Similar Homes in Longmont, CO
Home Values in the Area
Average Home Value in this Area
Purchase History
| Date | Type | Sale Price | Title Company |
|---|---|---|---|
| Special Warranty Deed | $729,000 | 8Z Title | |
| Warranty Deed | $625,000 | Fidelity National Title | |
| Warranty Deed | $382,000 | Land Title Guarantee Company | |
| Warranty Deed | $335,000 | -- | |
| Warranty Deed | $250,000 | -- | |
| Warranty Deed | -- | -- | |
| Deed | -- | -- | |
| Deed | $62,500 | -- |
Source: Public Records
Mortgage History
| Date | Status | Loan Amount | Loan Type |
|---|---|---|---|
| Open | $687,100 | New Conventional | |
| Closed | $583,200 | New Conventional | |
| Closed | $109,350 | Credit Line Revolving | |
| Previous Owner | $646,464 | VA | |
| Previous Owner | $255,000 | Stand Alone Refi Refinance Of Original Loan | |
| Previous Owner | $268,000 | No Value Available | |
| Previous Owner | $200,000 | No Value Available | |
| Previous Owner | $194,750 | Unknown |
Source: Public Records
Property History
| Date | Event | Price | Change | Sq Ft Price |
|---|---|---|---|---|
| 04/28/2025 04/28/25 | Price Changed | $1,075,000 | -6.5% | $432 / Sq Ft |
| 04/05/2025 04/05/25 | For Sale | $1,150,000 | +57.8% | $462 / Sq Ft |
| 03/18/2021 03/18/21 | Off Market | $729,000 | -- | -- |
| 12/18/2020 12/18/20 | Sold | $729,000 | 0.0% | $293 / Sq Ft |
| 11/04/2020 11/04/20 | Price Changed | $729,000 | -1.5% | $293 / Sq Ft |
| 11/01/2020 11/01/20 | For Sale | $740,000 | +18.4% | $297 / Sq Ft |
| 06/15/2020 06/15/20 | Off Market | $625,000 | -- | -- |
| 03/17/2020 03/17/20 | Sold | $625,000 | -2.3% | $251 / Sq Ft |
| 03/10/2020 03/10/20 | Pending | -- | -- | -- |
| 09/10/2019 09/10/19 | For Sale | $639,900 | -- | $257 / Sq Ft |
Source: IRES MLS
Tax History
| Year | Tax Paid | Tax Assessment Tax Assessment Total Assessment is a certain percentage of the fair market value that is determined by local assessors to be the total taxable value of land and additions on the property. | Land | Improvement |
|---|---|---|---|---|
| 2024 | $5,667 | $59,891 | $4,777 | $55,114 |
| 2023 | $5,667 | $59,891 | $8,462 | $55,114 |
| 2022 | $4,567 | $46,419 | $7,527 | $38,892 |
| 2021 | $4,576 | $47,754 | $7,743 | $40,011 |
| 2020 | $3,164 | $40,877 | $8,151 | $32,726 |
| 2019 | $3,110 | $40,877 | $8,151 | $32,726 |
| 2018 | $2,683 | $36,454 | $8,352 | $28,102 |
| 2017 | $2,616 | $40,302 | $9,234 | $31,068 |
| 2016 | $3,373 | $37,444 | $14,408 | $23,036 |
| 2015 | $3,093 | $36,361 | $14,646 | $21,715 |
| 2014 | $3,087 | $36,361 | $14,646 | $21,715 |
Source: Public Records
Source: IRES MLS
MLS Number: 927837
APN: 1203252-00-012
Nearby Homes
- 7451 Rozena Dr
- 7947 Ute Hwy
- 7800 Hygiene Rd
- 6397 Ute Hwy
- 3916 Fowler Ln
- 13205 N 87th St
- 3232 Mariner Ln
- 3123 Concord Way
- 3124 Marlin Dr
- 3101 Almeria Way
- 128 Baylor Dr
- 8858 Prairie Knoll Dr
- 8924 Prairie Knoll Dr
- 2193 Sand Dollar Cir
- 19 University Cir
- 1233 Twin Peaks Cir
- 2977 Dunes Ct
- 12734 Anhawa Ave
- 2819 Lake Park Way
- 3053 Mcintosh Dr

