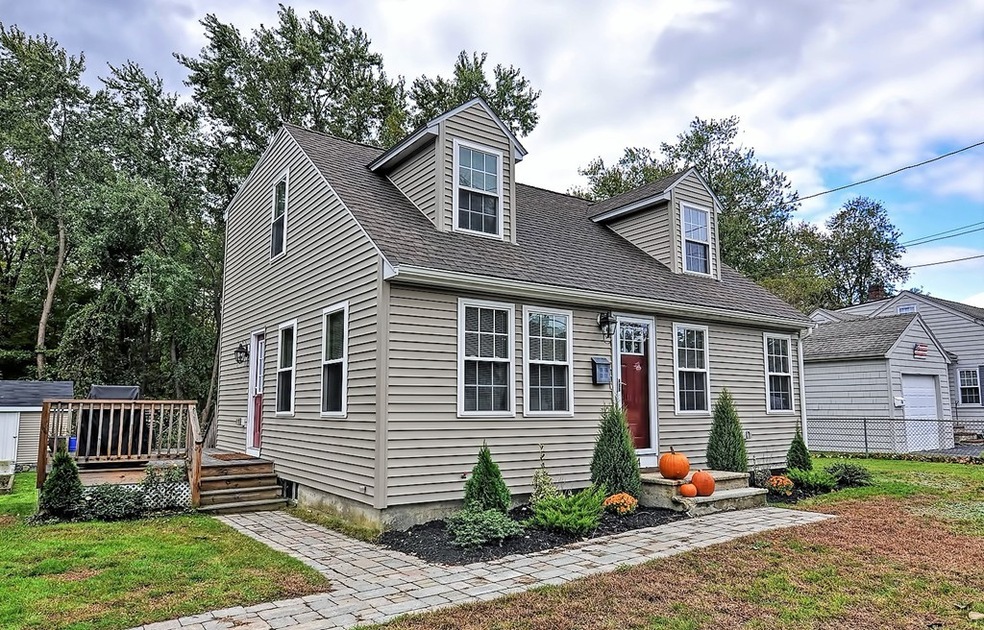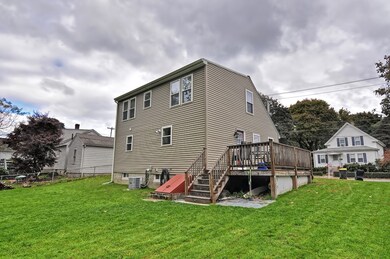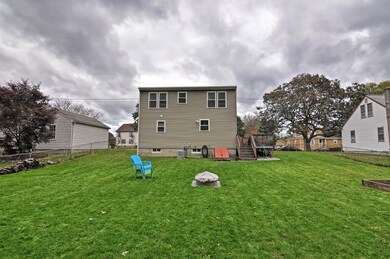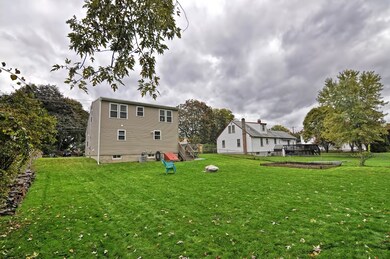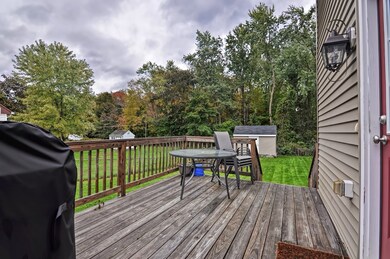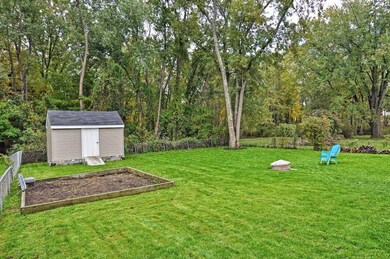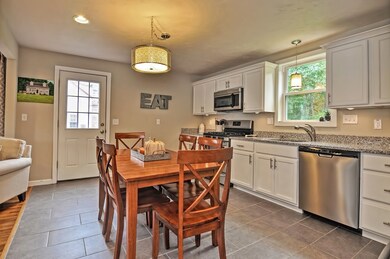
74 Arlington St Franklin, MA 02038
Downtown Franklin NeighborhoodHighlights
- Deck
- Wood Flooring
- Storage Shed
- Gerald M. Parmenter Elementary School Rated A-
- Forced Air Heating and Cooling System
About This Home
As of May 2019This spectacular 3 bedroom cape is move in ready! This home was tastefully remodeled by the previous owner. Some of the many features this home has to offer are: Kitchen has young stainless appliances, tile flooring, new cabinetry with soft close drawers, under cabinet lighting, granite counters, plank tile, 5 star burner stove | Living room has gleaming hardwood floors and is open to the eat-in kitchen | Both second floor bedrooms mirror one another, with new carpeting & spacious walk-in closets | The first floor bedroom has beautiful hardwood floors, a closet and could also be used as a formal dining room | The first floor full bath has tile flooring, stone counter top, shower stall & washer/dryer tucked away in a spacious closet with shelving | Second floor full bath offers tub/shower unit, tile flooring and stone counter top. Great back yard space for entertain with wood deck and new storage shed. Great location, close to major routes, commuter rail & a quick walk to town center
Home Details
Home Type
- Single Family
Est. Annual Taxes
- $5,965
Year Built
- Built in 1947
Kitchen
- Range
- Microwave
- Dishwasher
- Disposal
Flooring
- Wood
- Wall to Wall Carpet
- Tile
Outdoor Features
- Deck
- Storage Shed
- Rain Gutters
Utilities
- Forced Air Heating and Cooling System
- Heating System Uses Gas
- Electric Water Heater
- Cable TV Available
Additional Features
- Basement
Ownership History
Purchase Details
Home Financials for this Owner
Home Financials are based on the most recent Mortgage that was taken out on this home.Purchase Details
Home Financials for this Owner
Home Financials are based on the most recent Mortgage that was taken out on this home.Purchase Details
Home Financials for this Owner
Home Financials are based on the most recent Mortgage that was taken out on this home.Purchase Details
Similar Homes in the area
Home Values in the Area
Average Home Value in this Area
Purchase History
| Date | Type | Sale Price | Title Company |
|---|---|---|---|
| Not Resolvable | $390,000 | -- | |
| Not Resolvable | $340,000 | -- | |
| Not Resolvable | $161,000 | -- | |
| Foreclosure Deed | $219,299 | -- |
Mortgage History
| Date | Status | Loan Amount | Loan Type |
|---|---|---|---|
| Open | $315,850 | Stand Alone Refi Refinance Of Original Loan | |
| Closed | $313,900 | Stand Alone Refi Refinance Of Original Loan | |
| Closed | $312,000 | New Conventional | |
| Previous Owner | $333,841 | FHA | |
| Previous Owner | $352,500 | No Value Available |
Property History
| Date | Event | Price | Change | Sq Ft Price |
|---|---|---|---|---|
| 05/16/2019 05/16/19 | Sold | $390,000 | +1.3% | $306 / Sq Ft |
| 03/12/2019 03/12/19 | Pending | -- | -- | -- |
| 03/07/2019 03/07/19 | For Sale | $384,900 | +13.2% | $302 / Sq Ft |
| 11/06/2015 11/06/15 | Sold | $340,000 | 0.0% | $236 / Sq Ft |
| 09/26/2015 09/26/15 | Off Market | $340,000 | -- | -- |
| 09/26/2015 09/26/15 | Pending | -- | -- | -- |
| 09/25/2015 09/25/15 | For Sale | $339,900 | +111.1% | $236 / Sq Ft |
| 09/30/2014 09/30/14 | Sold | $161,000 | 0.0% | $134 / Sq Ft |
| 08/27/2014 08/27/14 | Off Market | $161,000 | -- | -- |
| 08/05/2014 08/05/14 | For Sale | $156,000 | -- | $130 / Sq Ft |
Tax History Compared to Growth
Tax History
| Year | Tax Paid | Tax Assessment Tax Assessment Total Assessment is a certain percentage of the fair market value that is determined by local assessors to be the total taxable value of land and additions on the property. | Land | Improvement |
|---|---|---|---|---|
| 2025 | $5,965 | $513,300 | $235,300 | $278,000 |
| 2024 | $5,721 | $485,200 | $235,300 | $249,900 |
| 2023 | $5,967 | $474,300 | $256,800 | $217,500 |
| 2022 | $5,461 | $388,700 | $196,100 | $192,600 |
| 2021 | $5,363 | $366,100 | $204,100 | $162,000 |
| 2020 | $5,228 | $360,300 | $205,900 | $154,400 |
| 2019 | $4,455 | $303,900 | $180,700 | $123,200 |
| 2018 | $4,322 | $295,000 | $184,300 | $110,700 |
| 2017 | $4,249 | $291,400 | $180,700 | $110,700 |
| 2016 | $3,705 | $255,500 | $187,700 | $67,800 |
| 2015 | $3,523 | $237,400 | $169,600 | $67,800 |
| 2014 | $3,139 | $217,200 | $164,600 | $52,600 |
Agents Affiliated with this Home
-

Seller's Agent in 2019
Tammy Todaro
RE/MAX
(508) 277-2977
8 in this area
139 Total Sales
-

Buyer's Agent in 2019
Myriam Siraco
Suburban Lifestyle Real Estate
(508) 641-0956
3 in this area
48 Total Sales
-

Seller's Agent in 2015
Maria Varrichione
RE/MAX
(508) 561-6048
3 in this area
60 Total Sales
-

Seller's Agent in 2014
Michelle Fermin
Century 21 North East
(978) 423-6545
1,135 Total Sales
Map
Source: MLS Property Information Network (MLS PIN)
MLS Number: 72461961
APN: FRAN-000296-000000-000037
- 1 Joy St
- 470 Union St
- 75 Wachusett St
- 26 W Park St
- 101R Peck St
- 153 Washington St
- 243 Union St
- 32 Dale St
- 127 King St Unit 104
- 72 E Central St Unit 301
- 90 E Central St Unit 202
- 90 E Central St Unit 106
- 90 E Central St Unit 301
- 90 E Central St Unit 103
- 90 E Central St Unit 205
- 90 E Central St Unit 102
- 90 E Central St Unit 203
- 90 E Central St Unit 304
- 40 Cross St
- 82 Uncas Ave Unit 1
