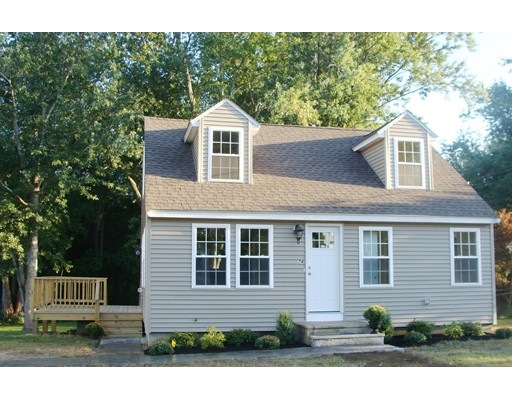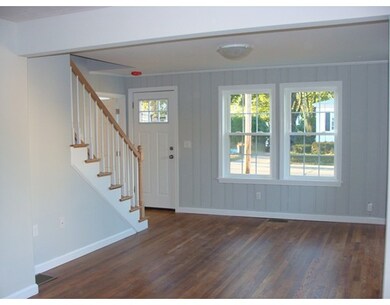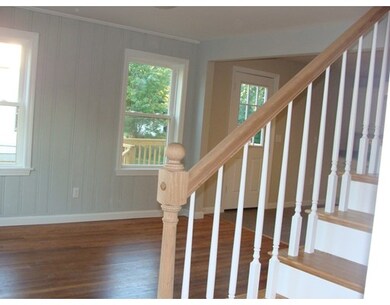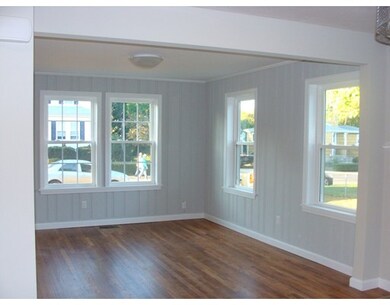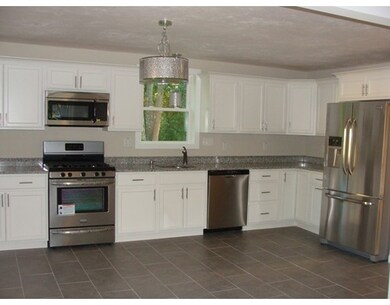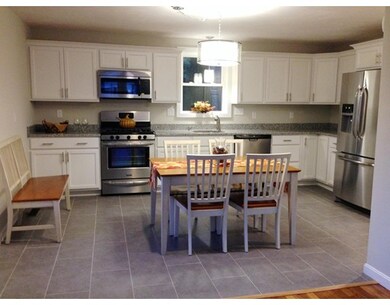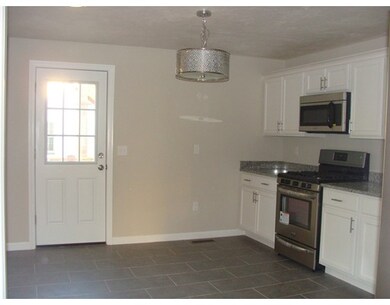
74 Arlington St Franklin, MA 02038
Downtown Franklin NeighborhoodAbout This Home
As of May 2019This is a must see and you DON'T need to wait for an open house. View the home privately on your time undisturbed. This home is perfect for the person wanting a like new, smaller home. Everything has been done for you, just relax and unpack. Great for first home or scale down. Brand new gas fired high efficiency 2 zone furnace, as well as 2 zone central air, & new water tank. Beautiful modern appointments and soft inviting colors. Yes it has all the hot buttons too. Brand new white cabinet kitchen with soft close drawers, granite counters, subway floor tile, new stainless upgraded appliances, including a 5 burner stove for the cook, a 3 door bottom freezer frig with ice & water, stainless lined dishwasher not just the exterior, new tilt-in windows, roof, siding, fully insulated for maximum efficiency. The list goes on. Allowance given for Buyer to select carpet choice for upstairs bedrooms. All this and a fabulous location! Close to train, shopping, highway, and restaurants.
Home Details
Home Type
Single Family
Est. Annual Taxes
$5,965
Year Built
1947
Lot Details
0
Listing Details
- Lot Description: Paved Drive
- Other Agent: 2.50
- Special Features: None
- Property Sub Type: Detached
- Year Built: 1947
Interior Features
- Appliances: Range, Dishwasher, Disposal, Microwave, Refrigerator
- Has Basement: Yes
- Number of Rooms: 5
- Amenities: Public Transportation, Shopping, Swimming Pool, Tennis Court, Park, Walk/Jog Trails, Stables, Golf Course, House of Worship, Private School, Public School, T-Station
- Energy: Insulated Windows, Prog. Thermostat
- Flooring: Wood, Tile
- Insulation: Full, Fiberglass, Blown In
- Interior Amenities: Cable Available
- Basement: Full, Interior Access, Bulkhead, Unfinished Basement
- Bedroom 2: Second Floor, 26X12
- Bedroom 3: First Floor, 13X12
- Bathroom #1: First Floor, 10X10
- Bathroom #2: Second Floor, 8X9
- Kitchen: First Floor, 13X15
- Laundry Room: First Floor
- Living Room: First Floor, 13X12
- Master Bedroom: Second Floor, 26X12
- Master Bedroom Description: Flooring - Wall to Wall Carpet
Exterior Features
- Roof: Asphalt/Fiberglass Shingles, Rubber
- Construction: Frame
- Exterior: Vinyl
- Exterior Features: Deck
- Foundation: Concrete Block
Garage/Parking
- Parking: Paved Driveway
- Parking Spaces: 4
Utilities
- Cooling: Central Air
- Heating: Forced Air, Gas
- Cooling Zones: 2
- Heat Zones: 2
- Hot Water: Electric
- Utility Connections: for Gas Range, for Electric Dryer, Washer Hookup, Icemaker Connection
Lot Info
- Assessor Parcel Number: M:296 L:037
Ownership History
Purchase Details
Home Financials for this Owner
Home Financials are based on the most recent Mortgage that was taken out on this home.Purchase Details
Home Financials for this Owner
Home Financials are based on the most recent Mortgage that was taken out on this home.Purchase Details
Home Financials for this Owner
Home Financials are based on the most recent Mortgage that was taken out on this home.Purchase Details
Similar Homes in the area
Home Values in the Area
Average Home Value in this Area
Purchase History
| Date | Type | Sale Price | Title Company |
|---|---|---|---|
| Not Resolvable | $390,000 | -- | |
| Not Resolvable | $340,000 | -- | |
| Not Resolvable | $161,000 | -- | |
| Foreclosure Deed | $219,299 | -- |
Mortgage History
| Date | Status | Loan Amount | Loan Type |
|---|---|---|---|
| Open | $315,850 | Stand Alone Refi Refinance Of Original Loan | |
| Closed | $313,900 | Stand Alone Refi Refinance Of Original Loan | |
| Closed | $312,000 | New Conventional | |
| Previous Owner | $333,841 | FHA | |
| Previous Owner | $352,500 | No Value Available |
Property History
| Date | Event | Price | Change | Sq Ft Price |
|---|---|---|---|---|
| 05/16/2019 05/16/19 | Sold | $390,000 | +1.3% | $306 / Sq Ft |
| 03/12/2019 03/12/19 | Pending | -- | -- | -- |
| 03/07/2019 03/07/19 | For Sale | $384,900 | +13.2% | $302 / Sq Ft |
| 11/06/2015 11/06/15 | Sold | $340,000 | 0.0% | $236 / Sq Ft |
| 09/26/2015 09/26/15 | Off Market | $340,000 | -- | -- |
| 09/26/2015 09/26/15 | Pending | -- | -- | -- |
| 09/25/2015 09/25/15 | For Sale | $339,900 | +111.1% | $236 / Sq Ft |
| 09/30/2014 09/30/14 | Sold | $161,000 | 0.0% | $134 / Sq Ft |
| 08/27/2014 08/27/14 | Off Market | $161,000 | -- | -- |
| 08/05/2014 08/05/14 | For Sale | $156,000 | -- | $130 / Sq Ft |
Tax History Compared to Growth
Tax History
| Year | Tax Paid | Tax Assessment Tax Assessment Total Assessment is a certain percentage of the fair market value that is determined by local assessors to be the total taxable value of land and additions on the property. | Land | Improvement |
|---|---|---|---|---|
| 2025 | $5,965 | $513,300 | $235,300 | $278,000 |
| 2024 | $5,721 | $485,200 | $235,300 | $249,900 |
| 2023 | $5,967 | $474,300 | $256,800 | $217,500 |
| 2022 | $5,461 | $388,700 | $196,100 | $192,600 |
| 2021 | $5,363 | $366,100 | $204,100 | $162,000 |
| 2020 | $5,228 | $360,300 | $205,900 | $154,400 |
| 2019 | $4,455 | $303,900 | $180,700 | $123,200 |
| 2018 | $4,322 | $295,000 | $184,300 | $110,700 |
| 2017 | $4,249 | $291,400 | $180,700 | $110,700 |
| 2016 | $3,705 | $255,500 | $187,700 | $67,800 |
| 2015 | $3,523 | $237,400 | $169,600 | $67,800 |
| 2014 | $3,139 | $217,200 | $164,600 | $52,600 |
Agents Affiliated with this Home
-
Tammy Todaro

Seller's Agent in 2019
Tammy Todaro
RE/MAX
(508) 277-2977
8 in this area
139 Total Sales
-
Myriam Siraco

Buyer's Agent in 2019
Myriam Siraco
Suburban Lifestyle Real Estate
(508) 641-0956
3 in this area
48 Total Sales
-
Maria Varrichione

Seller's Agent in 2015
Maria Varrichione
RE/MAX
(508) 561-6048
3 in this area
61 Total Sales
-
Michelle Fermin

Seller's Agent in 2014
Michelle Fermin
Century 21 North East
(978) 423-6545
1,131 Total Sales
Map
Source: MLS Property Information Network (MLS PIN)
MLS Number: 71910246
APN: FRAN-000296-000000-000037
- 1 Joy St
- 470 Union St
- 75 Wachusett St
- 26 W Park St
- 101R Peck St
- 153 Washington St
- 243 Union St
- 32 Dale St
- 127 King St Unit 104
- 15 Summer St Unit 107
- 72 E Central St Unit 301
- 90 E Central St Unit 202
- 90 E Central St Unit 106
- 90 E Central St Unit 301
- 90 E Central St Unit 103
- 90 E Central St Unit 205
- 90 E Central St Unit 102
- 90 E Central St Unit 203
- 90 E Central St Unit 304
- 40 Cross St
