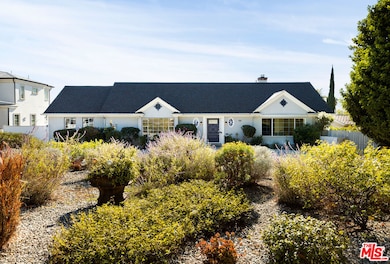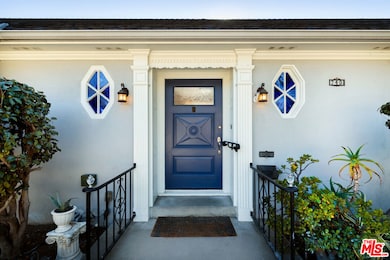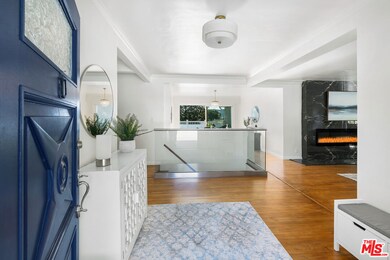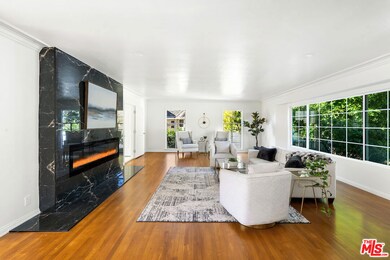
740 W Kenneth Rd Glendale, CA 91202
Glenwood NeighborhoodEstimated Value: $2,444,000 - $2,763,869
Highlights
- Detached Guest House
- In Ground Pool
- Two Primary Bedrooms
- Herbert Hoover High School Rated A-
- Automatic Gate
- 0.4 Acre Lot
About This Home
As of January 2024Welcome to this 1948 breathtaking traditional home blocks from the famed Kenneth Village and Brand Park. The main house is just shy of 3,000sf complete with 3 bedrooms, 3 bathrooms and a lower level office space that could also work as a beautiful wine cellar. The beautiful, bright living room showcases an electric fireplace with a gorgeous marble surround. The large front windows overlooks the front garden and circular driveway. The family room has a separate door, kitchenette and a second principal suite making it an in-home apartment perfect for guests or additional family members. The 2-story guest house is just over 880sf and offers 1 bedroom with a half bath, balcony overlooking the pool and two closets. The main level of the guest house is complete with a gorgeous kitchen, bathroom and laundry closet of its own. The grounds of this amazing property offer a large heated pool, built-in BBQ, decks and balconies and a 3 car garage all behind an electric gate. All of this in the amazing city of Glendale close to hiking, parks, shops and restaurants.
Home Details
Home Type
- Single Family
Est. Annual Taxes
- $17,086
Year Built
- Built in 1948
Lot Details
- 0.4 Acre Lot
- Lot Dimensions are 100x175
- Fenced Yard
- Back Yard
- Property is zoned GLR1YY
Parking
- 2 Open Parking Spaces
- 3 Car Garage
- Circular Driveway
- Automatic Gate
Home Design
- Traditional Architecture
- Turnkey
- Raised Foundation
- Asphalt Roof
- Concrete Perimeter Foundation
Interior Spaces
- 2,922 Sq Ft Home
- 1-Story Property
- Recessed Lighting
- Sliding Doors
- Living Room with Fireplace
- Dining Room
- Home Office
- Pool Views
Kitchen
- Breakfast Area or Nook
- Oven or Range
- Dishwasher
- Granite Countertops
- Disposal
Flooring
- Wood
- Laminate
- Tile
Bedrooms and Bathrooms
- 4 Bedrooms
- Double Master Bedroom
- Walk-In Closet
Laundry
- Laundry closet
- Dryer
- Washer
Pool
- In Ground Pool
- In Ground Spa
Outdoor Features
- Balcony
- Deck
- Outdoor Grill
Additional Homes
- Detached Guest House
Utilities
- Central Heating and Cooling System
- Tankless Water Heater
- Sewer in Street
Community Details
- No Home Owners Association
Listing and Financial Details
- Assessor Parcel Number 5634-006-001
Ownership History
Purchase Details
Home Financials for this Owner
Home Financials are based on the most recent Mortgage that was taken out on this home.Purchase Details
Purchase Details
Purchase Details
Home Financials for this Owner
Home Financials are based on the most recent Mortgage that was taken out on this home.Purchase Details
Purchase Details
Purchase Details
Similar Homes in Glendale, CA
Home Values in the Area
Average Home Value in this Area
Purchase History
| Date | Buyer | Sale Price | Title Company |
|---|---|---|---|
| Abraham Zakhteryan Trust | $2,525,000 | Fidelity National Title | |
| Barone Robert | $1,215,000 | Pacific Coast Title Company | |
| Blue Mountain Homes Llc | $915,000 | Title365 | |
| Campbell Kenneth | $538,000 | Equity Title Company | |
| Coates Edward D | -- | -- | |
| Coates Edward Donnally | -- | -- | |
| Coates Edward O | -- | -- | |
| Coates Edward Donnally | -- | -- |
Mortgage History
| Date | Status | Borrower | Loan Amount |
|---|---|---|---|
| Open | Abraham Zakhteryan Trust | $1,767,500 | |
| Previous Owner | Robert Barone Living Trust | $350,000 | |
| Previous Owner | Robert Barone | $860,000 | |
| Previous Owner | Barone Robert | $872,000 | |
| Previous Owner | Barone Robert | $882,000 | |
| Previous Owner | Barone Robert | $972,000 | |
| Previous Owner | Campbell Kenneth | $660,000 | |
| Previous Owner | Campbell Kenneth | $400,000 | |
| Previous Owner | Campbell Kenneth H | $250,000 | |
| Previous Owner | Campbell Kenneth | $322,000 | |
| Previous Owner | Campbell Kenneth | $125,000 | |
| Previous Owner | Campbell Kenneth | $430,400 | |
| Closed | Campbell Kenneth | $53,800 |
Property History
| Date | Event | Price | Change | Sq Ft Price |
|---|---|---|---|---|
| 01/05/2024 01/05/24 | Sold | $2,525,000 | +9.8% | $864 / Sq Ft |
| 12/05/2023 12/05/23 | Pending | -- | -- | -- |
| 11/30/2023 11/30/23 | For Sale | $2,299,000 | -- | $787 / Sq Ft |
Tax History Compared to Growth
Tax History
| Year | Tax Paid | Tax Assessment Tax Assessment Total Assessment is a certain percentage of the fair market value that is determined by local assessors to be the total taxable value of land and additions on the property. | Land | Improvement |
|---|---|---|---|---|
| 2024 | $17,086 | $1,526,783 | $1,109,522 | $417,261 |
| 2023 | $16,700 | $1,496,847 | $1,087,767 | $409,080 |
| 2022 | $16,413 | $1,467,498 | $1,066,439 | $401,059 |
| 2021 | $16,134 | $1,438,725 | $1,045,529 | $393,196 |
| 2019 | $15,520 | $1,396,054 | $1,014,519 | $381,535 |
| 2018 | $15,135 | $1,368,681 | $994,627 | $374,054 |
| 2016 | $14,447 | $1,315,535 | $956,005 | $359,530 |
| 2015 | $14,152 | $1,295,775 | $941,645 | $354,130 |
| 2014 | -- | $1,215,000 | $923,200 | $291,800 |
Agents Affiliated with this Home
-
Jodi Deranja

Seller's Agent in 2024
Jodi Deranja
Nourmand & Associates-HW
(310) 310-9006
1 in this area
29 Total Sales
-
A
Buyer's Agent in 2024
Arthur Mangassarian
Map
Source: The MLS
MLS Number: 23-336093
APN: 5634-006-001
- 1558 Hillcrest Ave
- 1636 Ard Eevin Ave
- 919 W Kenneth Rd
- 734 Cumberland Rd
- 1441 Cleveland Rd
- 1466 N Pacific Ave
- 1515 Stone Ln
- 1521 N Columbus Ave
- 523 Meadows Dr
- 410 Audraine Dr
- 0 N Idlewood Rd
- 1340 Glenwood Rd Unit 4
- 588 South St
- 1202 Bruce Ave
- 1312 5th St
- 1860 Maginn Dr
- 1214 Dorothy Dr
- 1640 Parkridge Dr
- 1333 Valley View Rd Unit 9
- 988 W Glenoaks Blvd
- 740 W Kenneth Rd
- 750 W Kenneth Rd
- 722 W Kenneth Rd
- 1456 Highland Ave
- 1450 Highland Ave
- 720 W Kenneth Rd
- 1451 Virginia Ave
- 1446 Highland Ave
- 747 W Kenneth Rd
- 804 W Kenneth Rd
- 1444 Highland Ave
- 1445 Virginia Ave
- 801 W Kenneth Rd
- 1455 Highland Ave
- 1440 Highland Ave
- 710 W Kenneth Rd
- 1453 Highland Ave
- 1441 Virginia Ave
- 727 W Kenneth Rd
- 812 W Kenneth Rd






