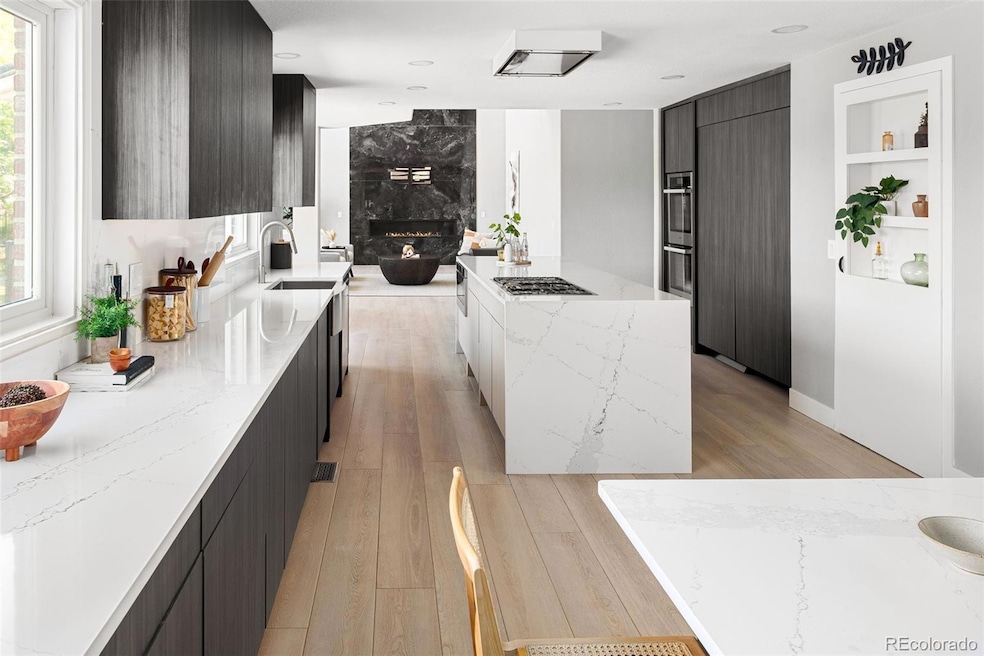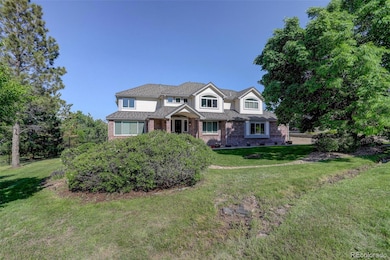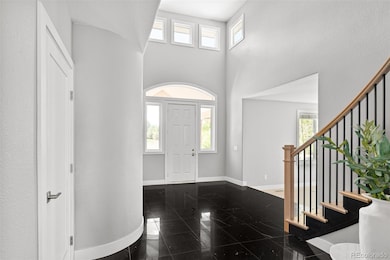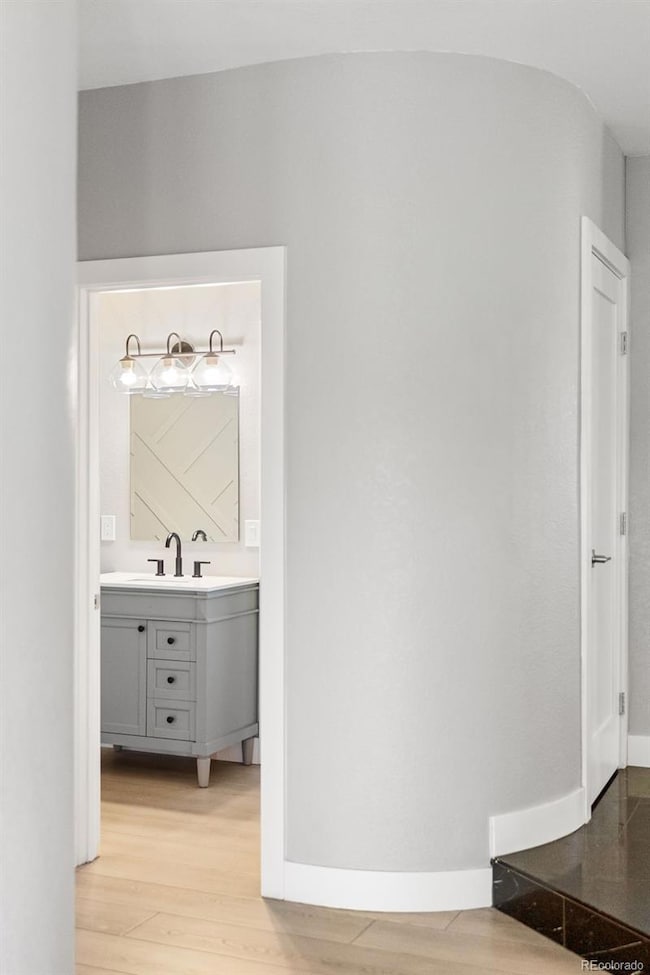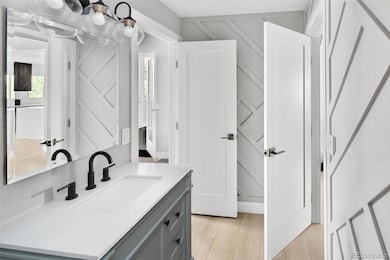7400 S Genoa Cir Centennial, CO 80016
Antelope-Chapparal NeighborhoodEstimated payment $9,119/month
Highlights
- Home Theater
- Primary Bedroom Suite
- Fireplace in Primary Bedroom
- Creekside Elementary School Rated A
- Open Floorplan
- Deck
About This Home
NOW PRICED TO SELL! Experience unparalleled luxury and sophistication in this exquisitely updated 5-bedroom, 5-bath residence, perfectly positioned on a private, fully fenced 1.16-acre estate. Revel in breathtaking sunrise views from your southeast-facing deck, where serenity and elegance meet. No detail has been overlooked in the thoughtful renovations, starting with the relocation of the laundry room upstairs for effortless convenience near the primary suite. A newly expanded second foyer off the garage offers a grand, welcoming space for everyday ease. The heart of the home—an extraordinary kitchen—is a true showpiece, featuring waterfall edge countertops, premium Miele appliances, and an oversized walk-in pantry complete with a freezer and water cooler. A curated, ultra-modern lighting package graces the home, enhancing the dramatic living room where soaring ceilings and floor-to-ceiling stonework frame a striking fireplace. A private home office with custom built-ins offers a perfect retreat for work or study. Upstairs, four beautifully appointed bedrooms—including a luxurious primary suite—showcase sleek, contemporary finishes that harmonize with the home's overall modern aesthetic. The fully finished, walk-out basement is an entertainer’s dream. Thoughtfully designed with theater seating for eight. In addition, swiveling chairs will allow you to delight in a cocktail, or a movie with one smooth motion. Dedicated arts and crafts area and generous lounge space—all updated to the highest standards of comfort and style— make this space ideal for unforgettable gatherings. This truly turn-key offering, an estate which blends cutting-edge design with refined comfort, promises an extraordinary living experience. Don't miss the opportunity to experience elevated living—schedule your private tour today and see first hand.
Listing Agent
Compass - Denver Brokerage Email: propertiesbycoda@gmail.com,347-456-5714 License #100100886 Listed on: 06/11/2025

Home Details
Home Type
- Single Family
Est. Annual Taxes
- $9,350
Year Built
- Built in 1994 | Remodeled
Lot Details
- 1.16 Acre Lot
- Northwest Facing Home
- Property is Fully Fenced
- Level Lot
- Front and Back Yard Sprinklers
- Meadow
- Private Yard
- Garden
- Grass Covered Lot
HOA Fees
- $7 Monthly HOA Fees
Parking
- 3 Car Attached Garage
- Electric Vehicle Home Charger
- Parking Storage or Cabinetry
- Insulated Garage
- Lighted Parking
- Dry Walled Garage
- Epoxy
Home Design
- Traditional Architecture
- Brick Exterior Construction
- Frame Construction
- Concrete Roof
- Vinyl Siding
- Concrete Block And Stucco Construction
- Radon Mitigation System
Interior Spaces
- 2-Story Property
- Open Floorplan
- Wet Bar
- Home Theater Equipment
- Sound System
- Wired For Data
- Built-In Features
- Bar Fridge
- Vaulted Ceiling
- Gas Fireplace
- Double Pane Windows
- Window Treatments
- Bay Window
- Mud Room
- Family Room with Fireplace
- 2 Fireplaces
- Great Room
- Dining Room
- Home Theater
- Home Office
- Bonus Room
- Game Room
- Sun or Florida Room
- Views of Meadow
Kitchen
- Eat-In Kitchen
- Walk-In Pantry
- Double Convection Oven
- Range Hood
- Microwave
- Freezer
- Dishwasher
- Kitchen Island
- Quartz Countertops
- Disposal
Flooring
- Carpet
- Tile
- Vinyl
Bedrooms and Bathrooms
- 5 Bedrooms
- Fireplace in Primary Bedroom
- Primary Bedroom Suite
- Walk-In Closet
- Jack-and-Jill Bathroom
Laundry
- Laundry Room
- Dryer
- Washer
Finished Basement
- Walk-Out Basement
- Basement Fills Entire Space Under The House
- Exterior Basement Entry
- Sump Pump
- Stubbed For A Bathroom
- 1 Bedroom in Basement
- Natural lighting in basement
Home Security
- Smart Thermostat
- Carbon Monoxide Detectors
- Fire and Smoke Detector
Outdoor Features
- Deck
- Exterior Lighting
- Playground
- Rain Gutters
- Front Porch
Schools
- Creekside Elementary School
- Liberty Middle School
- Grandview High School
Utilities
- Forced Air Heating and Cooling System
- Humidifier
- 220 Volts
- 220 Volts in Garage
- 110 Volts
- Natural Gas Connected
- Gas Water Heater
- Septic Tank
- High Speed Internet
- Phone Available
- Cable TV Available
Additional Features
- Garage doors are at least 85 inches wide
- Energy-Efficient Thermostat
- Ground Level
- Hay
Listing and Financial Details
- Exclusions: Seller's Personal Property and Staging Items
- Assessor Parcel Number 033110455
Community Details
Overview
- Chapparal Homeowners Association, Phone Number (303) 680-4034
- Chapparal 480 Amd 2 Subdivision
Recreation
- Tennis Courts
- Community Playground
- Community Pool
- Trails
Map
Home Values in the Area
Average Home Value in this Area
Tax History
| Year | Tax Paid | Tax Assessment Tax Assessment Total Assessment is a certain percentage of the fair market value that is determined by local assessors to be the total taxable value of land and additions on the property. | Land | Improvement |
|---|---|---|---|---|
| 2024 | $7,694 | $89,332 | -- | -- |
| 2023 | $7,694 | $89,332 | $0 | $0 |
| 2022 | $7,402 | $80,710 | $0 | $0 |
| 2021 | $7,443 | $80,710 | $0 | $0 |
| 2020 | $5,263 | $59,360 | $0 | $0 |
| 2019 | $5,116 | $59,360 | $0 | $0 |
| 2018 | $5,912 | $57,117 | $0 | $0 |
| 2017 | $5,720 | $57,117 | $0 | $0 |
| 2016 | $6,737 | $64,468 | $0 | $0 |
| 2015 | $6,502 | $64,468 | $0 | $0 |
| 2014 | -- | $54,311 | $0 | $0 |
| 2013 | -- | $57,050 | $0 | $0 |
Property History
| Date | Event | Price | List to Sale | Price per Sq Ft | Prior Sale |
|---|---|---|---|---|---|
| 12/06/2025 12/06/25 | Price Changed | $1,588,900 | 0.0% | $272 / Sq Ft | |
| 12/05/2025 12/05/25 | Price Changed | $1,589,000 | 0.0% | $272 / Sq Ft | |
| 12/04/2025 12/04/25 | Price Changed | $1,589,100 | 0.0% | $272 / Sq Ft | |
| 11/29/2025 11/29/25 | Price Changed | $1,589,200 | 0.0% | $272 / Sq Ft | |
| 11/28/2025 11/28/25 | Price Changed | $1,589,300 | 0.0% | $272 / Sq Ft | |
| 11/22/2025 11/22/25 | Price Changed | $1,589,400 | 0.0% | $272 / Sq Ft | |
| 11/21/2025 11/21/25 | Price Changed | $1,589,500 | 0.0% | $272 / Sq Ft | |
| 11/20/2025 11/20/25 | Price Changed | $1,589,600 | 0.0% | $272 / Sq Ft | |
| 11/15/2025 11/15/25 | Price Changed | $1,589,700 | 0.0% | $272 / Sq Ft | |
| 11/14/2025 11/14/25 | Price Changed | $1,589,800 | 0.0% | $272 / Sq Ft | |
| 11/13/2025 11/13/25 | Price Changed | $1,589,900 | 0.0% | $272 / Sq Ft | |
| 10/28/2025 10/28/25 | Price Changed | $1,590,000 | -3.6% | $272 / Sq Ft | |
| 09/26/2025 09/26/25 | Price Changed | $1,650,000 | -7.8% | $283 / Sq Ft | |
| 08/05/2025 08/05/25 | Price Changed | $1,790,000 | -4.5% | $307 / Sq Ft | |
| 06/11/2025 06/11/25 | For Sale | $1,875,000 | +34.4% | $321 / Sq Ft | |
| 11/20/2023 11/20/23 | Sold | $1,395,000 | 0.0% | $239 / Sq Ft | View Prior Sale |
| 10/19/2023 10/19/23 | For Sale | $1,395,000 | 0.0% | $239 / Sq Ft | |
| 08/29/2023 08/29/23 | Off Market | $1,395,000 | -- | -- | |
| 08/19/2023 08/19/23 | Price Changed | $1,395,000 | -3.8% | $239 / Sq Ft | |
| 05/18/2023 05/18/23 | For Sale | $1,450,000 | -- | $248 / Sq Ft |
Purchase History
| Date | Type | Sale Price | Title Company |
|---|---|---|---|
| Special Warranty Deed | $1,395,000 | Land Title | |
| Interfamily Deed Transfer | -- | None Available | |
| Interfamily Deed Transfer | -- | None Available | |
| Interfamily Deed Transfer | -- | None Available | |
| Warranty Deed | $439,443 | North American Title | |
| Warranty Deed | $62,900 | North American Title | |
| Deed | -- | -- | |
| Deed | -- | -- |
Mortgage History
| Date | Status | Loan Amount | Loan Type |
|---|---|---|---|
| Open | $116,000 | New Conventional | |
| Previous Owner | $395,450 | No Value Available |
Source: REcolorado®
MLS Number: 2314995
APN: 2073-27-4-13-017
- 7036 S Espana Way
- 19618 E Long Ave
- 6954 S Espana Way
- 6963 S Espana Way
- 7390 S Liverpool St
- 7067 S Malaya Ct
- 6834 S Ensenada St
- 6776 S Flanders Ct
- 19333 E Briarwood Place
- 19052 E Briarwood Dr
- 7370 S Yampa St
- 7508 S Quatar Way
- 7370 S Tempe Cir
- 6492 S Piney Creek Cir
- 13500 Pine Dr
- 21931 E Canyon Place
- 22175 E Hinsdale Ave
- 22163 E Rowland Place
- 7063 S Shawnee St
- 17745 E Jamison Ave
- 7063 S Malta Ct
- 7514 S Quatar Way
- 22030 E Aurora Pkwy
- 22159 E Ontario Dr
- 22125 E Euclid Dr
- 8521 Kings Point Way
- 17672 E Weaver Place
- 22580 E Ontario Dr Unit 104
- 18301 Cottonwood Dr
- 22645 E Ontario Dr Unit 202
- 22685 E Ontario Dr Unit 203
- 22898 E Ottawa Place
- 22920 E Roxbury Dr Unit C
- 22920 E Roxbury Dr
- 21507 E Smoky Hill Rd
- 7700 S Winnipeg St
- 6850 S Versailles Way
- 16866 E Peakview Ave
- 19255 E Cottonwood Dr
- 22898 E Euclid Cir Unit ID1057091P
