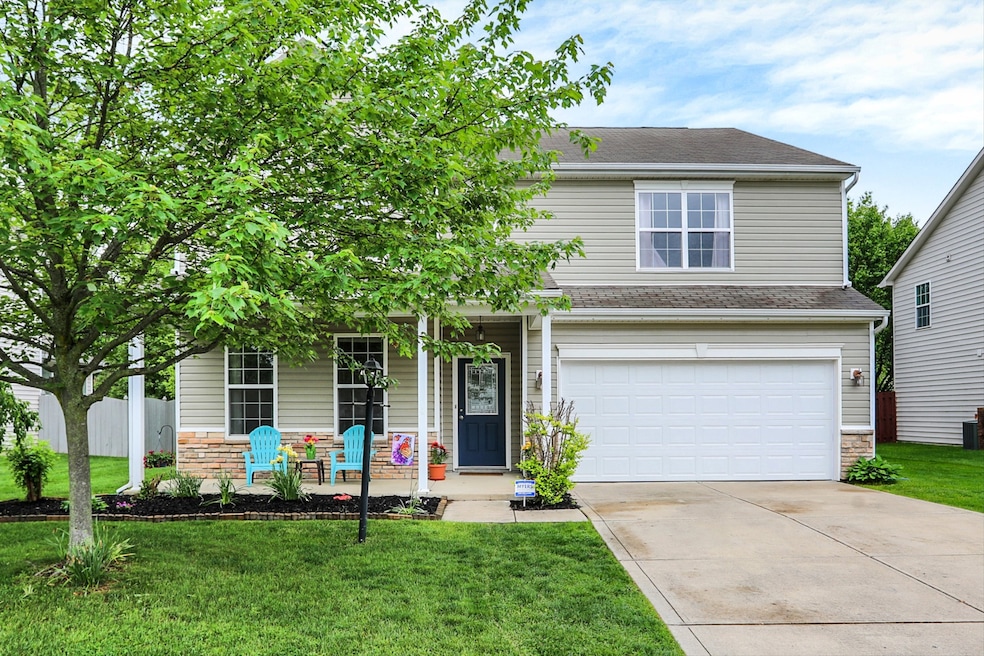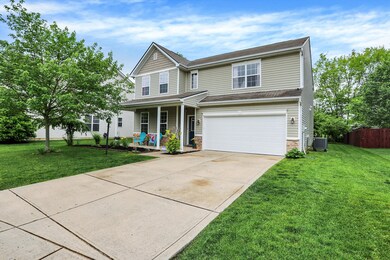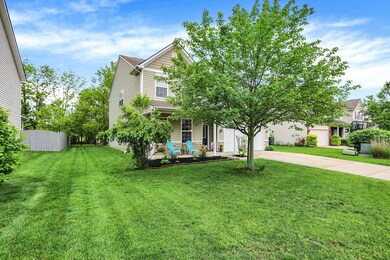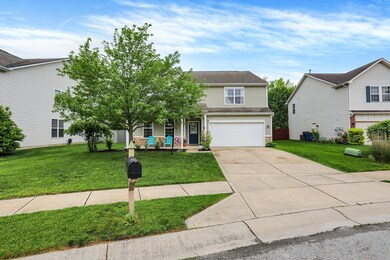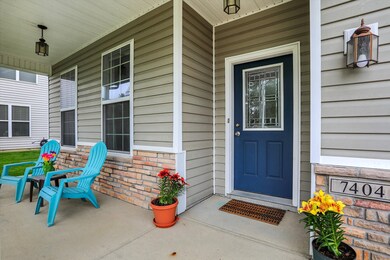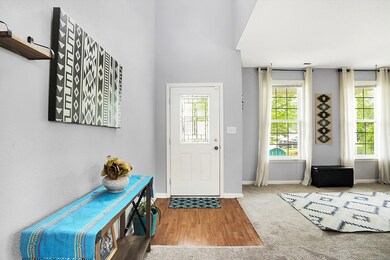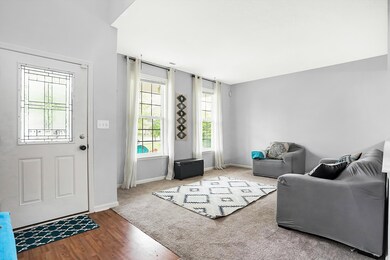
7404 Ponderosa Pines Ln Indianapolis, IN 46239
Galludet NeighborhoodHighlights
- Home Energy Rating Service (HERS) Rated Property
- Mature Trees
- Traditional Architecture
- Franklin Central High School Rated A-
- Vaulted Ceiling
- Main Floor Bedroom
About This Home
As of July 2024Welcome home! This beautiful 4BR/3BA home in popular Wildcat Run has all the space you have been dreaming of! Home features fresh paint, newer carpeting, 9-foot ceilings on main floor, and a great open concept floor plan. Main floor bedroom and full bathroom make for an excellent guest suite or potential in-law space. Eat-in kitchen with updated stainless steel appliances. The primary bedroom is MASSIVE and offers a large sitting area (could also be used as home office or nursery), oversized windows, and an ensuite bathroom with garden tub, linen closet & huge walk-in closet. Upstairs loft makes a great secondary entertainment space that could be used as family room, play room or workout space. This home has ample storage throughout and generously sized closets in every bedroom. Convenient upstairs laundry room -- washer & dryer included. Heat Pump, AC Unit, and Furnace replaced in 2017. Enjoy summer BBQs with family & friends in your prvate, tree-lined backyard. Neighborhood amenities include community pool, playground, basketball court, and numerous ponds.
Last Agent to Sell the Property
Highgarden Real Estate Brokerage Email: jgrant@highgarden.com License #RB17000192 Listed on: 05/10/2024
Last Buyer's Agent
Angela Goffinet
CENTURY 21 Scheetz

Home Details
Home Type
- Single Family
Est. Annual Taxes
- $3,148
Year Built
- Built in 2009
Lot Details
- 10,454 Sq Ft Lot
- Mature Trees
HOA Fees
- $32 Monthly HOA Fees
Parking
- 2 Car Attached Garage
Home Design
- Traditional Architecture
- Slab Foundation
- Low Volatile Organic Compounds (VOC) Products or Finishes
- Vinyl Construction Material
Interior Spaces
- 2-Story Property
- Vaulted Ceiling
- Vinyl Clad Windows
- Entrance Foyer
- Attic Access Panel
Kitchen
- Eat-In Kitchen
- Electric Oven
- Electric Cooktop
- <<builtInMicrowave>>
- Dishwasher
- Kitchen Island
Bedrooms and Bathrooms
- 4 Bedrooms
- Main Floor Bedroom
- Walk-In Closet
Laundry
- Laundry on upper level
- Dryer
- Washer
Eco-Friendly Details
- Green Certified Home
- Home Energy Rating Service (HERS) Rated Property
- Energy-Efficient Windows
- Energy-Efficient HVAC
- Energy-Efficient Lighting
Outdoor Features
- Covered patio or porch
Schools
- Thompson Crossing Elementary Sch
- Franklin Central Junior High
- Franklin Central High School
Utilities
- Heat Pump System
- Electric Water Heater
Listing and Financial Details
- Legal Lot and Block 801 / 17
- Assessor Parcel Number 491501105039000300
- Seller Concessions Not Offered
Community Details
Overview
- Association fees include home owners, insurance, maintenance, parkplayground, snow removal, sewer
- Wildcat Run Subdivision
- Property managed by Omni Property Managment
- The community has rules related to covenants, conditions, and restrictions
Recreation
- Community Playground
- Community Pool
Ownership History
Purchase Details
Home Financials for this Owner
Home Financials are based on the most recent Mortgage that was taken out on this home.Purchase Details
Home Financials for this Owner
Home Financials are based on the most recent Mortgage that was taken out on this home.Purchase Details
Home Financials for this Owner
Home Financials are based on the most recent Mortgage that was taken out on this home.Similar Homes in Indianapolis, IN
Home Values in the Area
Average Home Value in this Area
Purchase History
| Date | Type | Sale Price | Title Company |
|---|---|---|---|
| Warranty Deed | $338,000 | First American Title Insurance | |
| Warranty Deed | -- | Chicago Title | |
| Warranty Deed | -- | None Available |
Mortgage History
| Date | Status | Loan Amount | Loan Type |
|---|---|---|---|
| Open | $120,000 | New Conventional | |
| Previous Owner | $188,000 | Construction | |
| Previous Owner | $160,238 | FHA |
Property History
| Date | Event | Price | Change | Sq Ft Price |
|---|---|---|---|---|
| 07/23/2024 07/23/24 | Sold | $338,000 | 0.0% | $109 / Sq Ft |
| 06/15/2024 06/15/24 | Pending | -- | -- | -- |
| 05/21/2024 05/21/24 | Price Changed | $338,000 | -2.0% | $109 / Sq Ft |
| 05/10/2024 05/10/24 | For Sale | $345,000 | +46.8% | $111 / Sq Ft |
| 07/18/2019 07/18/19 | Sold | $235,000 | +0.4% | $76 / Sq Ft |
| 06/08/2019 06/08/19 | Pending | -- | -- | -- |
| 06/07/2019 06/07/19 | Price Changed | $234,000 | -0.4% | $75 / Sq Ft |
| 05/30/2019 05/30/19 | Price Changed | $235,000 | -2.1% | $76 / Sq Ft |
| 05/10/2019 05/10/19 | For Sale | $240,000 | -- | $77 / Sq Ft |
Tax History Compared to Growth
Tax History
| Year | Tax Paid | Tax Assessment Tax Assessment Total Assessment is a certain percentage of the fair market value that is determined by local assessors to be the total taxable value of land and additions on the property. | Land | Improvement |
|---|---|---|---|---|
| 2024 | $3,349 | $337,100 | $36,400 | $300,700 |
| 2023 | $3,349 | $326,100 | $36,400 | $289,700 |
| 2022 | $3,234 | $311,600 | $36,400 | $275,200 |
| 2021 | $2,604 | $252,000 | $36,400 | $215,600 |
| 2020 | $2,369 | $228,700 | $36,400 | $192,300 |
| 2019 | $2,255 | $217,400 | $26,100 | $191,300 |
| 2018 | $2,104 | $202,500 | $26,100 | $176,400 |
| 2017 | $1,982 | $190,500 | $26,100 | $164,400 |
| 2016 | $1,888 | $181,300 | $26,100 | $155,200 |
| 2014 | $1,632 | $176,300 | $26,100 | $150,200 |
| 2013 | $1,699 | $169,900 | $26,100 | $143,800 |
Agents Affiliated with this Home
-
Jeannie Grant

Seller's Agent in 2024
Jeannie Grant
Highgarden Real Estate
(317) 782-5259
43 in this area
160 Total Sales
-
A
Buyer's Agent in 2024
Angela Goffinet
CENTURY 21 Scheetz
-
Leah Mencke

Seller's Agent in 2019
Leah Mencke
Blooming Wilderness Cedar Real Estate Brokerage LLC
(317) 659-1150
2 in this area
64 Total Sales
-
M
Buyer's Agent in 2019
Marisol Bonilla
Indy Real Estate Experts
-
S
Buyer Co-Listing Agent in 2019
Sophia Portuondo
Map
Source: MIBOR Broker Listing Cooperative®
MLS Number: 21977698
APN: 49-15-01-105-039.000-300
- 7425 E Thompson Rd
- 7611 Penguin Cir
- 7546 Kidwell Dr
- 5615 Burning Tree Ct
- 7129 Dublin Ln
- 7156 Chemistry Ct
- 5412 Bombay Dr
- 4732 Ferguson Rd
- 6927 Rose Tree Ct
- 5322 Lily Pad Ln
- 7121 Fields Way
- 7230 Estes Dr
- 5504 Grassy Bank Dr
- 6816 Minnow Dr
- 5522 Grassy Bank Dr
- 7854 Newhall Way
- 7118 Estes Dr
- 5502 Floating Leaf Dr
- 5236 Skipping Stone Dr
- 5823 Fire Opal Way
