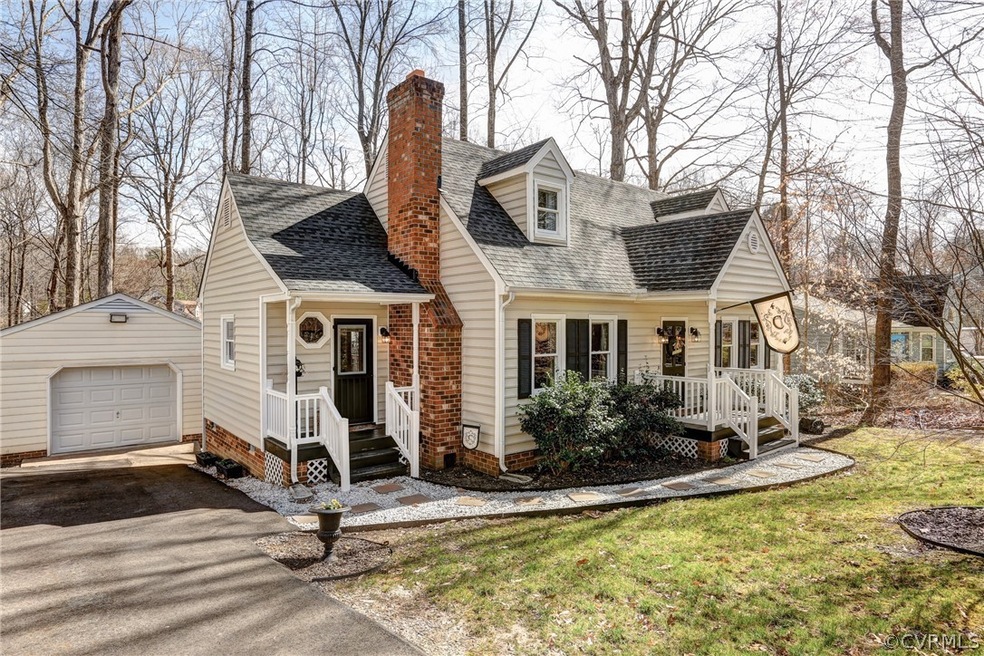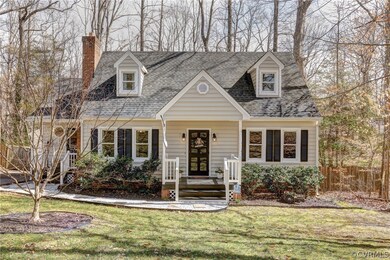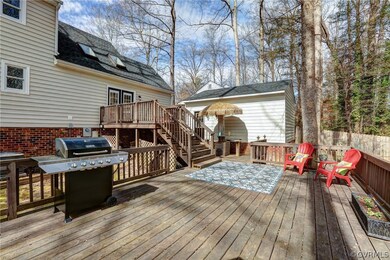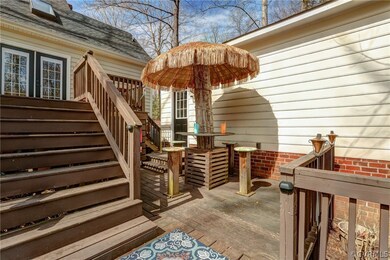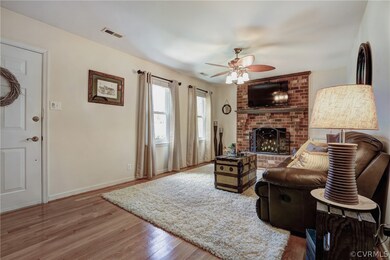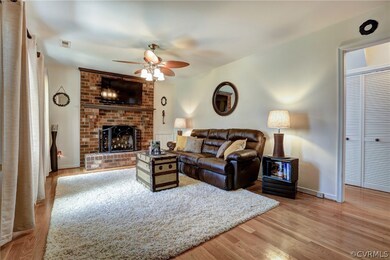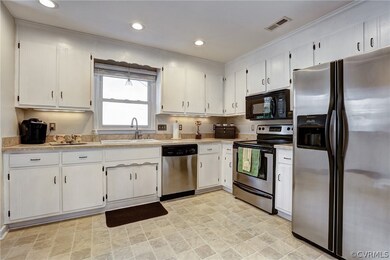
7407 Affirmed Dr Midlothian, VA 23112
Birkdale NeighborhoodHighlights
- Cape Cod Architecture
- Deck
- Loft
- Alberta Smith Elementary School Rated A-
- Wood Flooring
- 1 Car Detached Garage
About This Home
As of April 2024Move in ready with an incredible back deck and detached 1 car garage! From the moment you walk in this feels like home. Love the outdoors? Wait until you see the multilevel back deck; it’s a perfect space for entertaining. Your chef will enjoy the spacious eat in kitchen, stainless appliances, and the view overlooking the fenced backyard. The living room is cozy and bright, plus the wall mounted TV conveys! Use the two downstairs bedrooms to fit your needs – bedrooms, office, or workout space. Upstairs is a full master suite including bedroom, full bath and sitting area/loft. Master bedroom has a walk in closet as well. Wonderfully maintained, you can buy with confidence. Updates include hardwood floors in LR and hallway (2010), dimensional roof (2012), new vinyl siding on house, plus new windows and skylights (2014), new water heater (2016), and in 2018 the crawl space was encapsulated and the driveway repaved. You cannot beat the location – multiple ways to access Hull St, numerous restaurants, schools and shopping areas close by, Pocahontas State park just minutes away, and about 30 min to downtown or Short Pump Towne Center. Priced to sell, this home is a tremendous value!
Last Agent to Sell the Property
Virginia Capital Realty License #0225213737 Listed on: 03/05/2020

Home Details
Home Type
- Single Family
Est. Annual Taxes
- $1,971
Year Built
- Built in 1991
Lot Details
- 0.29 Acre Lot
- Back Yard Fenced
- Zoning described as R12
Parking
- 1 Car Detached Garage
- Driveway
Home Design
- Cape Cod Architecture
- Frame Construction
- Vinyl Siding
Interior Spaces
- 1,498 Sq Ft Home
- 1-Story Property
- Ceiling Fan
- Skylights
- Recessed Lighting
- Wood Burning Fireplace
- Thermal Windows
- Loft
- Washer and Dryer Hookup
Kitchen
- Eat-In Kitchen
- Electric Cooktop
- Stove
- Dishwasher
- Laminate Countertops
- Disposal
Flooring
- Wood
- Partially Carpeted
- Laminate
Bedrooms and Bathrooms
- 3 Bedrooms
- En-Suite Primary Bedroom
- Walk-In Closet
- 2 Full Bathrooms
Outdoor Features
- Deck
- Rear Porch
Schools
- Alberta Smith Elementary School
- Bailey Bridge Middle School
- Manchester High School
Utilities
- Cooling Available
- Heat Pump System
- Water Heater
Community Details
- Triple Crown Subdivision
Listing and Financial Details
- Tax Lot 69
- Assessor Parcel Number 729-66-97-28-500-000
Ownership History
Purchase Details
Home Financials for this Owner
Home Financials are based on the most recent Mortgage that was taken out on this home.Purchase Details
Home Financials for this Owner
Home Financials are based on the most recent Mortgage that was taken out on this home.Purchase Details
Home Financials for this Owner
Home Financials are based on the most recent Mortgage that was taken out on this home.Purchase Details
Home Financials for this Owner
Home Financials are based on the most recent Mortgage that was taken out on this home.Purchase Details
Home Financials for this Owner
Home Financials are based on the most recent Mortgage that was taken out on this home.Purchase Details
Home Financials for this Owner
Home Financials are based on the most recent Mortgage that was taken out on this home.Similar Homes in the area
Home Values in the Area
Average Home Value in this Area
Purchase History
| Date | Type | Sale Price | Title Company |
|---|---|---|---|
| Deed | $355,000 | First American Title | |
| Warranty Deed | $238,000 | Attorney | |
| Warranty Deed | $189,000 | -- | |
| Warranty Deed | $210,000 | -- | |
| Warranty Deed | $150,000 | -- | |
| Warranty Deed | $95,000 | -- |
Mortgage History
| Date | Status | Loan Amount | Loan Type |
|---|---|---|---|
| Previous Owner | $40,000 | Credit Line Revolving | |
| Previous Owner | $190,400 | New Conventional | |
| Previous Owner | $185,576 | FHA | |
| Previous Owner | $210,000 | New Conventional | |
| Previous Owner | $165,000 | Construction | |
| Previous Owner | $45,000 | New Conventional |
Property History
| Date | Event | Price | Change | Sq Ft Price |
|---|---|---|---|---|
| 04/30/2024 04/30/24 | Sold | $355,000 | +4.4% | $237 / Sq Ft |
| 03/29/2024 03/29/24 | Pending | -- | -- | -- |
| 03/28/2024 03/28/24 | For Sale | $340,000 | +42.9% | $227 / Sq Ft |
| 04/30/2020 04/30/20 | Sold | $238,000 | +3.5% | $159 / Sq Ft |
| 03/08/2020 03/08/20 | Pending | -- | -- | -- |
| 03/05/2020 03/05/20 | For Sale | $230,000 | -- | $154 / Sq Ft |
Tax History Compared to Growth
Tax History
| Year | Tax Paid | Tax Assessment Tax Assessment Total Assessment is a certain percentage of the fair market value that is determined by local assessors to be the total taxable value of land and additions on the property. | Land | Improvement |
|---|---|---|---|---|
| 2025 | $2,863 | $318,900 | $61,000 | $257,900 |
| 2024 | $2,863 | $306,900 | $59,000 | $247,900 |
| 2023 | $2,689 | $295,500 | $57,000 | $238,500 |
| 2022 | $2,472 | $268,700 | $54,000 | $214,700 |
| 2021 | $2,219 | $230,900 | $52,000 | $178,900 |
| 2020 | $1,990 | $209,500 | $50,000 | $159,500 |
| 2019 | $1,971 | $207,500 | $48,000 | $159,500 |
| 2018 | $1,852 | $192,100 | $47,000 | $145,100 |
| 2017 | $1,829 | $185,300 | $44,000 | $141,300 |
| 2016 | $1,658 | $172,700 | $43,000 | $129,700 |
| 2015 | $1,590 | $163,000 | $42,000 | $121,000 |
| 2014 | $1,514 | $155,100 | $41,000 | $114,100 |
Agents Affiliated with this Home
-
Melissa Schultz

Seller's Agent in 2024
Melissa Schultz
Joyner Fine Properties
(804) 967-2718
5 in this area
41 Total Sales
-
Kris Bruce

Seller Co-Listing Agent in 2024
Kris Bruce
Joyner Fine Properties
(804) 357-4649
4 in this area
31 Total Sales
-
Ashley Bickford
A
Buyer's Agent in 2024
Ashley Bickford
Long & Foster
1 in this area
42 Total Sales
-
Linda Steiger

Seller's Agent in 2020
Linda Steiger
Virginia Capital Realty
(804) 774-0396
2 in this area
51 Total Sales
Map
Source: Central Virginia Regional MLS
MLS Number: 2006829
APN: 729-66-97-28-500-000
- 7503 Native Dancer Dr
- 13630 Winning Colors Ln
- 7117 Deer Thicket Dr
- 7707 Northern Dancer Ct
- 7713 Flag Tail Dr
- 14025 Branched Antler Dr
- 7000 Deer Run Ln
- 14106 Pensive Place
- 7106 Full Rack Dr
- 7100 Deer Thicket Dr
- 7906 Belmont Stakes Dr
- 7401 Velvet Antler Dr
- 7306 Full Rack Dr
- 7700 Secretariat Dr
- 7300 Key Deer Cir
- 6903 Pointer Ridge Rd
- 7107 Port Side Dr
- 13241 Bailey Bridge Rd
- 13100 Spring Trace Place
- 7506 Whirlaway Dr
