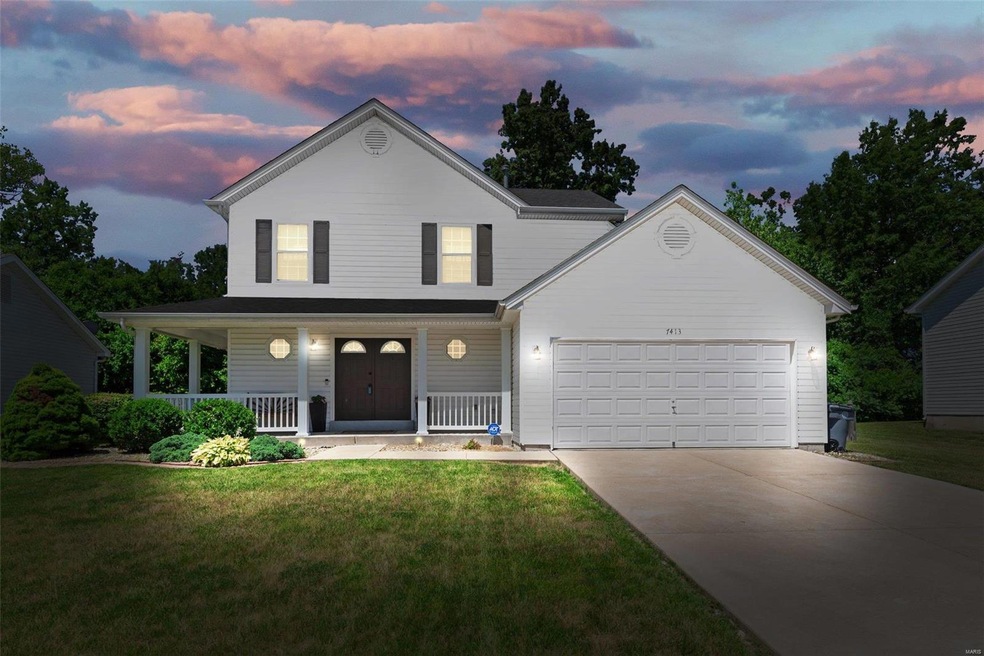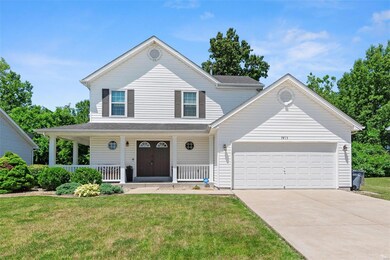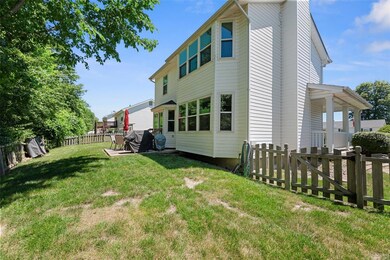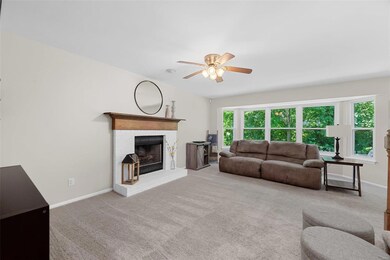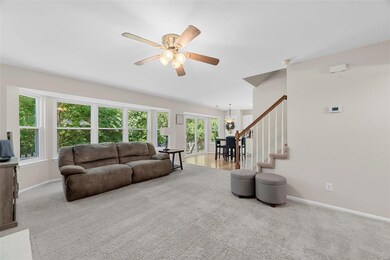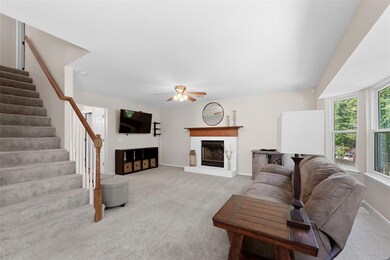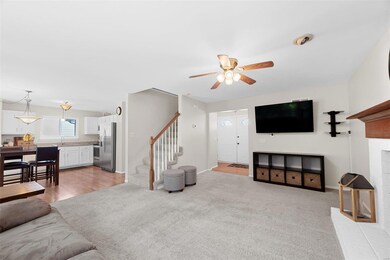
7413 Cinnamon Teal Dr O Fallon, MO 63368
Highlights
- Primary Bedroom Suite
- Open Floorplan
- Traditional Architecture
- Fort Zumwalt West Middle School Rated A
- Vaulted Ceiling
- Backs to Trees or Woods
About This Home
As of August 2022Charming 2 story backing to woods with convenient location. Farmhouse style elevation with darling wrap around front porch. Inside you are greeted with a foyer that leads to living room with wood burning fireplace. Open floorplan into kitchen and dining space boasting hardwood floors. Kitchen has white cabinets, granite countertops, and stainless steel appliances. Main floor laundry off kitchen. Upstairs is a vaulted master suite. Full master bathroom has vanity space, single sink, and linen closet. Two additional generous size bedrooms and full hall bath. In the lower level there is a large rec area perfect for entertaining. Additional updates include a roof (2016), new paint throughout (2020), and new 50 gallon water heater. Do not miss your chance to own this adorable home!
Home Details
Home Type
- Single Family
Est. Annual Taxes
- $3,515
Year Built
- Built in 2003
Lot Details
- 9,583 Sq Ft Lot
- Lot Dimensions are 75x125
- Level Lot
- Backs to Trees or Woods
Parking
- 2 Car Attached Garage
- Garage Door Opener
Home Design
- Traditional Architecture
- Vinyl Siding
Interior Spaces
- 2-Story Property
- Open Floorplan
- Vaulted Ceiling
- Wood Burning Fireplace
- Insulated Windows
- Sliding Doors
- Six Panel Doors
- Entrance Foyer
- Great Room with Fireplace
- Formal Dining Room
- Game Room
- Partially Carpeted
- Laundry on main level
Kitchen
- Eat-In Kitchen
- Electric Oven or Range
- Microwave
- Dishwasher
- Disposal
Bedrooms and Bathrooms
- 3 Bedrooms
- Primary Bedroom Suite
- Primary Bathroom is a Full Bathroom
Partially Finished Basement
- Basement Ceilings are 8 Feet High
- Basement Storage
Outdoor Features
- Patio
Schools
- Ostmann Elem. Elementary School
- Ft. Zumwalt West Middle School
- Ft. Zumwalt West High School
Utilities
- Forced Air Heating and Cooling System
- Heating System Uses Gas
- Gas Water Heater
Community Details
- Recreational Area
Listing and Financial Details
- Assessor Parcel Number 2-0130-8242-00-0020.0000000
Ownership History
Purchase Details
Home Financials for this Owner
Home Financials are based on the most recent Mortgage that was taken out on this home.Purchase Details
Home Financials for this Owner
Home Financials are based on the most recent Mortgage that was taken out on this home.Purchase Details
Home Financials for this Owner
Home Financials are based on the most recent Mortgage that was taken out on this home.Purchase Details
Home Financials for this Owner
Home Financials are based on the most recent Mortgage that was taken out on this home.Purchase Details
Home Financials for this Owner
Home Financials are based on the most recent Mortgage that was taken out on this home.Purchase Details
Home Financials for this Owner
Home Financials are based on the most recent Mortgage that was taken out on this home.Purchase Details
Home Financials for this Owner
Home Financials are based on the most recent Mortgage that was taken out on this home.Similar Homes in the area
Home Values in the Area
Average Home Value in this Area
Purchase History
| Date | Type | Sale Price | Title Company |
|---|---|---|---|
| Warranty Deed | -- | Continental Title | |
| Warranty Deed | -- | -- | |
| Interfamily Deed Transfer | -- | Ort | |
| Warranty Deed | -- | Lacw | |
| Warranty Deed | -- | Lacw | |
| Warranty Deed | -- | -- | |
| Warranty Deed | -- | -- |
Mortgage History
| Date | Status | Loan Amount | Loan Type |
|---|---|---|---|
| Open | $317,178 | VA | |
| Closed | $310,800 | VA | |
| Open | $654,342 | New Conventional | |
| Previous Owner | $198,000 | New Conventional | |
| Previous Owner | $191,468 | New Conventional | |
| Previous Owner | $173,122 | FHA | |
| Previous Owner | $178,272 | FHA | |
| Previous Owner | $178,437 | FHA | |
| Previous Owner | $157,250 | Purchase Money Mortgage | |
| Previous Owner | $127,991 | FHA | |
| Previous Owner | $130,000 | Construction |
Property History
| Date | Event | Price | Change | Sq Ft Price |
|---|---|---|---|---|
| 06/24/2025 06/24/25 | Pending | -- | -- | -- |
| 06/19/2025 06/19/25 | For Sale | $349,900 | +25.0% | $202 / Sq Ft |
| 08/15/2022 08/15/22 | Sold | -- | -- | -- |
| 07/11/2022 07/11/22 | Pending | -- | -- | -- |
| 07/08/2022 07/08/22 | For Sale | $279,900 | 0.0% | $161 / Sq Ft |
| 06/27/2022 06/27/22 | Pending | -- | -- | -- |
| 06/24/2022 06/24/22 | For Sale | $279,900 | +43.6% | $161 / Sq Ft |
| 08/22/2016 08/22/16 | Sold | -- | -- | -- |
| 08/12/2016 08/12/16 | Pending | -- | -- | -- |
| 07/12/2016 07/12/16 | For Sale | $194,900 | -- | $137 / Sq Ft |
Tax History Compared to Growth
Tax History
| Year | Tax Paid | Tax Assessment Tax Assessment Total Assessment is a certain percentage of the fair market value that is determined by local assessors to be the total taxable value of land and additions on the property. | Land | Improvement |
|---|---|---|---|---|
| 2023 | $3,515 | $53,044 | $0 | $0 |
| 2022 | $2,830 | $39,642 | $0 | $0 |
| 2021 | $2,832 | $39,642 | $0 | $0 |
| 2020 | $2,565 | $34,790 | $0 | $0 |
| 2019 | $2,571 | $34,790 | $0 | $0 |
| 2018 | $2,354 | $30,386 | $0 | $0 |
| 2017 | $2,319 | $30,386 | $0 | $0 |
| 2016 | $2,353 | $30,721 | $0 | $0 |
| 2015 | $2,188 | $30,721 | $0 | $0 |
| 2014 | $2,148 | $29,673 | $0 | $0 |
Agents Affiliated with this Home
-
Josh Voyles

Seller's Agent in 2025
Josh Voyles
Keller Williams Realty St. Louis
(314) 948-5382
2 in this area
331 Total Sales
-
Tim Phillips

Seller's Agent in 2022
Tim Phillips
MO Realty
(314) 494-9834
24 in this area
130 Total Sales
-
Christina Strait

Seller's Agent in 2016
Christina Strait
Strait Realty
(314) 757-2255
18 in this area
266 Total Sales
-
C
Buyer's Agent in 2016
Carol Waddell
Berkshire Hathaway HomeServices Alliance Real Estate
Map
Source: MARIS MLS
MLS Number: MIS22041029
APN: 2-0130-8242-00-0020.0000000
- 535 Copper Meadows Ln
- 847 Boardwalk Springs Place
- 7732 Boardwalk Tower Cir
- 68 Burgundy Place Dr
- 102 Riparian Dr
- 7711 Boardwalk Tower Cir
- 33 Horsetail Ct
- 120 Haven Ridge Ct
- 116 Haven Ridge Ct
- 1166 Saint Theresa Dr
- 391 Carriage Trail Ct
- 141 Haven Ridge Ct
- 2 Macleod Ct
- 149 Haven Ridge Ct
- 119 Hawks Haven Dr
- 146 Haven Ridge Ct
- 148 Haven Ridge Ct
- 150 Haven Ridge Ct
- 725 Carriage Trail Dr
- 22 Doris Ave
