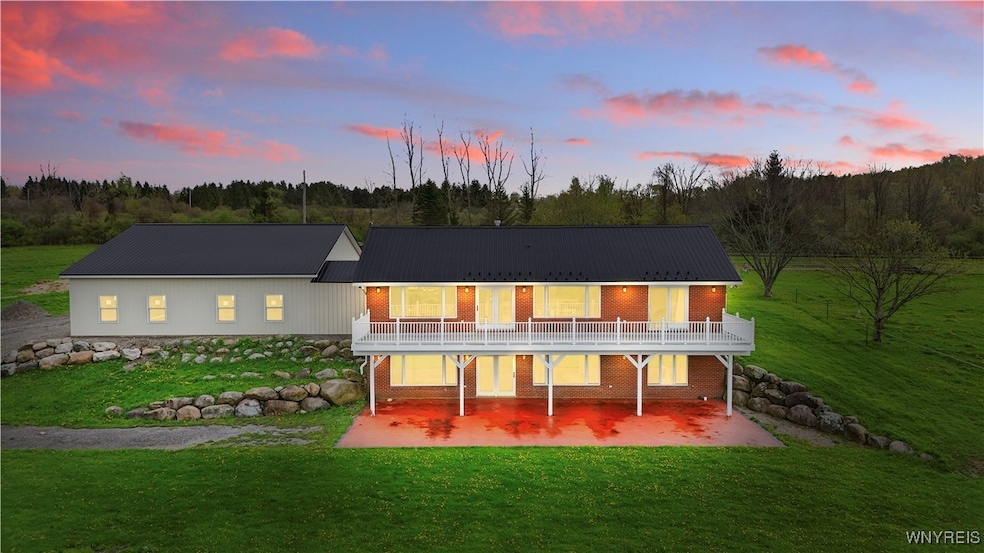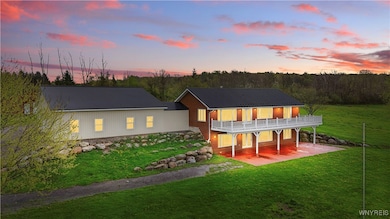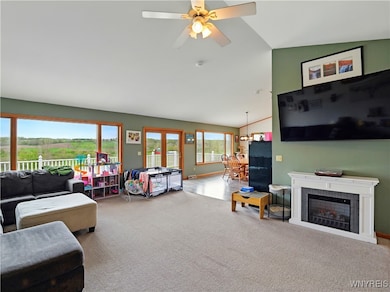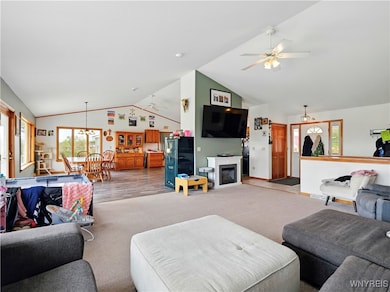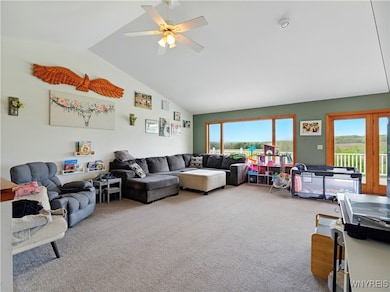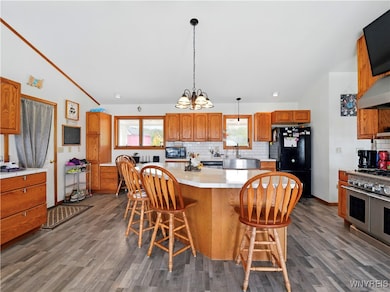VRP Pricing Sellers will consider offers between $530,000 and $565,000. Amazing opportunity to own your 1995 built, 5br, 3 full bath, 4 sides brick, 2 story w/walkout first floor on 10.2 acres w/a stocked pond!! Updates include brand new 5 bedroom septic, natural gas line from the street for heat, Metal roof 12, hi eff furnace 19, 200 amp electric service with Generac back up, Anderson windows, and more! Open and airy upper floor plan concept with vaulted ceilings, tons of light and scenic Valley and Hill view, updated kitchen w/commercial kitchen range with stainless steel hood, oak cabinets, ceramic subway tile farm sink, lighting and large breakfast island, vaulted ceilings in large living room as well, three generous size bedrooms on the upper floor include large primary bedroom w/vaulted ceilings w/doors opening to massive deck w/vinyl railings, large closet, and primary bath w/custom oak barn door ,additional full bath on the upper floor, the sprawling lower floor includes two more bedrooms, spacious family room, bonus room, as well as office and third full bathroom, entire lower floor has Pergo throughout and a massive covered concrete porch for all to enjoy, BONUS: Attached garage unfinished inside 40’ x 50’, w/ 8’ tall x 16’ wide, (2) 8’ x 12’ wide All permitted , 32’ x 32’ cow barn w/3 stalls, original family owned and cared for, private lot set back 1,000 ft. - your slice of paradise! Tax records indicate total square footage of 2,104 sq. ft., per owner tax records are incorrect and actual square footage is 2,601 sq. ft.

