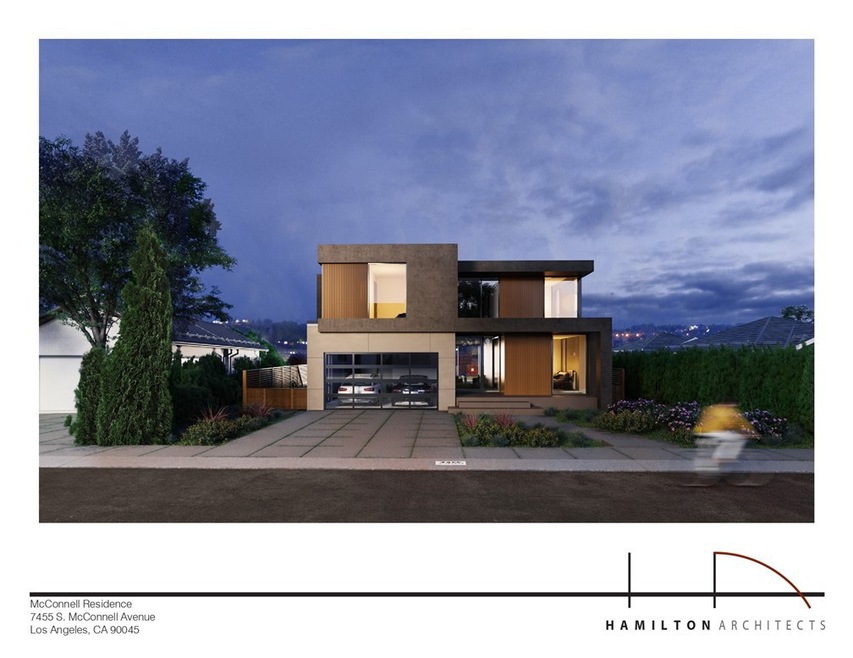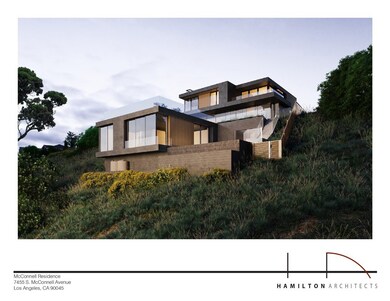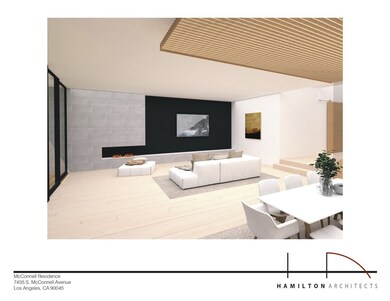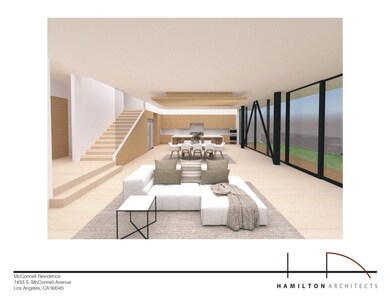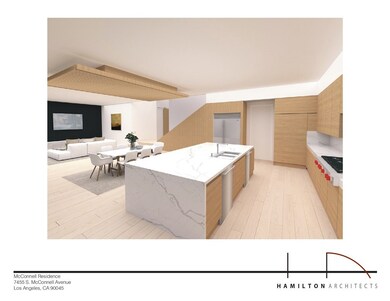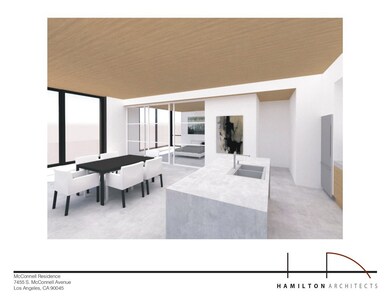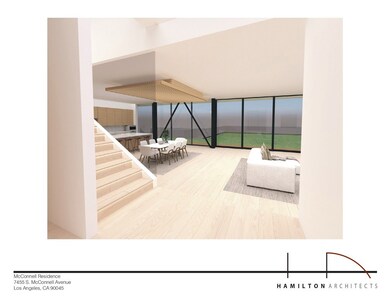
7455 Mcconnell Ave Los Angeles, CA 90045
Westchester NeighborhoodHighlights
- Detached Guest House
- In Ground Pool
- Property is near a park
- Coastline Views
- 0.35 Acre Lot
- Private Yard
About This Home
As of November 2023Phenomenal opportunity on one of Westchester's most coveted streets in its esteemed North Kentwood neighborhood! Discover the pinnacle of contemporary living with these remarkable new construction plans brought to you by Hamilton Architects. These cutting-edge plans showcase an open floor plan design that seamlessly blends modern elegance and functional living spaces. Greeted by panoramic city views, the main house boasts five spacious bedrooms, four and a half luxuriously appointed bathrooms, and 3900 sq ft of living space. Every detail has been meticulously considered to create a harmonious ambiance flooded with natural light. The gourmet kitchen effortlessly transitions into the dining area and living room. Beyond the main house, the one bedroom, one bathroom, 900 sq ft accessory dwelling unit (ADU) presents a fantastic opportunity for versatile use, featuring a well-proportioned bedroom for guests, family members, or even a potential rental space. This additional dwelling expands the possibilities of this already exceptional property. Don't miss this chance to own a one-of-a-kind masterpiece that redefines modern living. Just minutes from Loyola Marymount University, Playa Vista, LAX airport, freeways, and beaches as well as easy access to the 405 and 90 freeways.
This listing pertains to land, not an existing home, and the architects' plans are subject to revision or potential abandonment. The Buyer may pursue their own development ideas.
Last Agent to Sell the Property
Estate Properties License #00972400 Listed on: 08/15/2023

Home Details
Home Type
- Single Family
Est. Annual Taxes
- $17,817
Year Built
- Built in 1954
Lot Details
- 0.35 Acre Lot
- Wood Fence
- Private Yard
- Front Yard
- Density is up to 1 Unit/Acre
- Property is zoned LAR1
Parking
- 2 Car Attached Garage
- Parking Available
- Driveway
Property Views
- Coastline
- Bay
- Panoramic
- City Lights
- Bluff
- Canyon
- Creek or Stream
- Mountain
- Hills
- Park or Greenbelt
- Neighborhood
Interior Spaces
- 4,800 Sq Ft Home
- 2-Story Property
- Living Room with Fireplace
Bedrooms and Bathrooms
- 6 Bedrooms | 1 Main Level Bedroom
Laundry
- Laundry Room
- Laundry on upper level
Location
- Property is near a park
- Suburban Location
Additional Features
- In Ground Pool
- Detached Guest House
- Central Heating and Cooling System
Community Details
- No Home Owners Association
Listing and Financial Details
- Tax Lot 25
- Tax Tract Number 15167
- Assessor Parcel Number 4110028002
Ownership History
Purchase Details
Purchase Details
Purchase Details
Purchase Details
Home Financials for this Owner
Home Financials are based on the most recent Mortgage that was taken out on this home.Purchase Details
Home Financials for this Owner
Home Financials are based on the most recent Mortgage that was taken out on this home.Purchase Details
Similar Homes in the area
Home Values in the Area
Average Home Value in this Area
Purchase History
| Date | Type | Sale Price | Title Company |
|---|---|---|---|
| Grant Deed | $1,450,000 | Fidelity National Title | |
| Quit Claim Deed | -- | Fidelity National Title | |
| Trustee Deed | $437,873 | None Listed On Document | |
| Warranty Deed | -- | First American Title | |
| Grant Deed | $1,470,000 | First American Title | |
| Interfamily Deed Transfer | -- | -- |
Mortgage History
| Date | Status | Loan Amount | Loan Type |
|---|---|---|---|
| Previous Owner | $400,000 | Commercial | |
| Previous Owner | $1,000,000 | Commercial | |
| Previous Owner | $861,150 | Construction | |
| Previous Owner | $2,621,400 | Reverse Mortgage Home Equity Conversion Mortgage | |
| Previous Owner | $938,250 | Reverse Mortgage Home Equity Conversion Mortgage | |
| Previous Owner | $242,000 | New Conventional | |
| Previous Owner | $198,055 | Unknown | |
| Previous Owner | $125,000 | Unknown | |
| Previous Owner | $79,652 | Unknown |
Property History
| Date | Event | Price | Change | Sq Ft Price |
|---|---|---|---|---|
| 11/29/2023 11/29/23 | Sold | $1,450,000 | -12.1% | $302 / Sq Ft |
| 08/15/2023 08/15/23 | For Sale | $1,649,000 | +12.2% | $344 / Sq Ft |
| 01/15/2020 01/15/20 | Sold | $1,470,000 | -1.9% | $851 / Sq Ft |
| 11/26/2019 11/26/19 | Pending | -- | -- | -- |
| 11/13/2019 11/13/19 | For Sale | $1,499,000 | -- | $868 / Sq Ft |
Tax History Compared to Growth
Tax History
| Year | Tax Paid | Tax Assessment Tax Assessment Total Assessment is a certain percentage of the fair market value that is determined by local assessors to be the total taxable value of land and additions on the property. | Land | Improvement |
|---|---|---|---|---|
| 2024 | $17,817 | $1,450,000 | $1,200,000 | $250,000 |
| 2023 | $18,959 | $1,545,230 | $1,261,413 | $283,817 |
| 2022 | $18,081 | $1,514,932 | $1,236,680 | $278,252 |
| 2021 | $17,863 | $1,485,229 | $1,212,432 | $272,797 |
| 2020 | $17,964 | $1,470,000 | $1,170,000 | $300,000 |
| 2019 | $1,914 | $135,432 | $76,021 | $59,411 |
| 2018 | $1,837 | $132,778 | $74,531 | $58,247 |
| 2016 | $1,744 | $127,624 | $71,638 | $55,986 |
| 2015 | $1,722 | $125,708 | $70,562 | $55,146 |
| 2014 | $1,741 | $123,246 | $69,180 | $54,066 |
Agents Affiliated with this Home
-
Bill Ruane

Seller's Agent in 2023
Bill Ruane
RE/MAX
(310) 877-2374
21 in this area
431 Total Sales
-
Vivian Yoon

Buyer's Agent in 2023
Vivian Yoon
Highland Premiere Real Estate
(310) 743-9383
2 in this area
82 Total Sales
-
Dennis Hsii

Buyer's Agent in 2023
Dennis Hsii
Highland Premiere Real Estate
(424) 248-9510
5 in this area
99 Total Sales
-
Scot Nicol

Seller's Agent in 2020
Scot Nicol
Compass
(310) 376-2225
4 in this area
79 Total Sales
-
Stephanie Younger

Seller Co-Listing Agent in 2020
Stephanie Younger
Compass
(310) 499-2020
324 in this area
895 Total Sales
-
Monica Iris Antola
M
Buyer's Agent in 2020
Monica Iris Antola
Rodeo Realty - Pacific Palisades
(310) 471-2600
Map
Source: California Regional Multiple Listing Service (CRMLS)
MLS Number: SB23149240
APN: 4110-028-002
- 12667 Bluff Creek Dr
- 7412 Denrock Ave
- 12714 W Sea Spray Place Unit 6
- 12765 Bluff Creek Dr Unit 1
- 7456 Denrock Ave
- 7715 Stewart Ave
- 5823 Seahorse Ct
- 7737 Denrock Ave
- 7841 Stewart Ave
- 6021 Dawn Creek Unit 12
- 12923 Bluff Creek Dr
- 6011 Dawn Creek Unit 7
- 7833 Denrock Ave
- 12931 Runway Rd
- 7938 Kenyon Ave
- 12963 Runway Rd Unit 414
- 6020 Seabluff Dr Unit 409
- 6020 Seabluff Dr Unit 132
- 6020 Seabluff Dr Unit 321
- 6099 S Seabluff Dr
