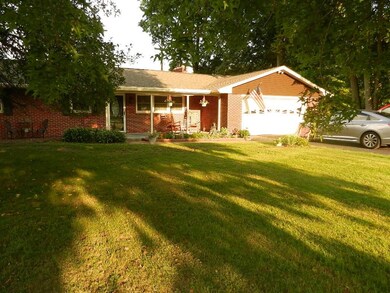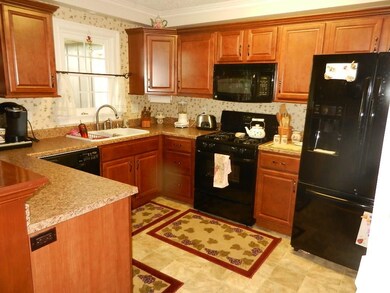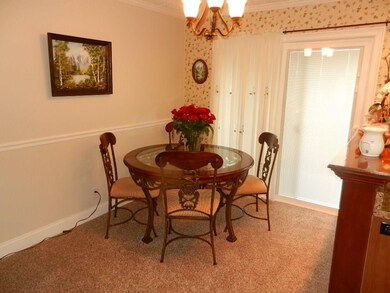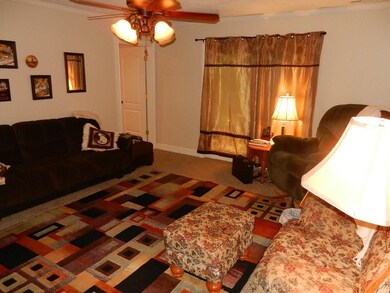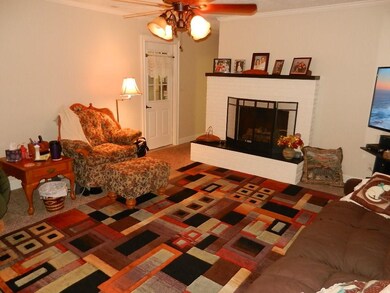
7464 Kimberly Ln Plainfield, IN 46168
Highlights
- 1 Fireplace
- 1-Story Property
- Combination Kitchen and Dining Room
- Hickory Elementary School Rated A-
- Forced Air Heating System
- Garage
About This Home
As of December 2016Recently remodeled home. Everything was replaced. Windows, Heating, air-conditioning, Flooring, kitchen Cabinets, bathrooms, crown molding, interior doors, exterior doors, roof replaced in 2015, Driveway resurfaced three cars wide, garage door. You name it and it has been replaced recently. Nearly a half acre lot in Avon schools with no HOA on a Dead end street. No traffic to worry about. Two living areas! Gas log Fireplace! Sliding doors have built in blinds. Backs up to field and woods.
Last Agent to Sell the Property
Rudy Duran
Highgarden Real Estate License #RB14041389
Last Buyer's Agent
Melissa Sheets
F.C. Tucker Company

Home Details
Home Type
- Single Family
Est. Annual Taxes
- $2,678
Year Built
- Built in 1961
Lot Details
- 0.46 Acre Lot
Parking
- Garage
Home Design
- Brick Exterior Construction
- Concrete Perimeter Foundation
Interior Spaces
- 1,805 Sq Ft Home
- 1-Story Property
- 1 Fireplace
- Combination Kitchen and Dining Room
- Pull Down Stairs to Attic
Bedrooms and Bathrooms
- 3 Bedrooms
- 2 Full Bathrooms
Utilities
- Forced Air Heating System
- Heat Pump System
- Heating System Uses Gas
- Well
- Gas Water Heater
- Septic Tank
Listing and Financial Details
- Assessor Parcel Number 321023100002000022
Ownership History
Purchase Details
Home Financials for this Owner
Home Financials are based on the most recent Mortgage that was taken out on this home.Purchase Details
Home Financials for this Owner
Home Financials are based on the most recent Mortgage that was taken out on this home.Purchase Details
Purchase Details
Home Financials for this Owner
Home Financials are based on the most recent Mortgage that was taken out on this home.Purchase Details
Map
Similar Homes in Plainfield, IN
Home Values in the Area
Average Home Value in this Area
Purchase History
| Date | Type | Sale Price | Title Company |
|---|---|---|---|
| Warranty Deed | -- | First American Title | |
| Special Warranty Deed | -- | Statewide Title Company Inc | |
| Sheriffs Deed | $76,000 | None Available | |
| Limited Warranty Deed | -- | None Available | |
| Sheriffs Deed | $100,905 | None Available |
Mortgage History
| Date | Status | Loan Amount | Loan Type |
|---|---|---|---|
| Open | $155,200 | New Conventional | |
| Closed | $161,912 | FHA | |
| Previous Owner | $101,500 | FHA | |
| Previous Owner | $76,066 | New Conventional |
Property History
| Date | Event | Price | Change | Sq Ft Price |
|---|---|---|---|---|
| 12/29/2016 12/29/16 | Sold | $164,900 | 0.0% | $91 / Sq Ft |
| 12/04/2016 12/04/16 | Off Market | $164,900 | -- | -- |
| 10/10/2016 10/10/16 | For Sale | $169,900 | +3.0% | $94 / Sq Ft |
| 09/07/2016 09/07/16 | Off Market | $164,900 | -- | -- |
| 09/01/2016 09/01/16 | Price Changed | $169,900 | -2.9% | $94 / Sq Ft |
| 08/28/2016 08/28/16 | For Sale | $175,000 | +150.0% | $97 / Sq Ft |
| 12/07/2012 12/07/12 | Sold | $70,000 | 0.0% | $39 / Sq Ft |
| 09/21/2012 09/21/12 | Pending | -- | -- | -- |
| 03/12/2012 03/12/12 | For Sale | $70,000 | -- | $39 / Sq Ft |
Tax History
| Year | Tax Paid | Tax Assessment Tax Assessment Total Assessment is a certain percentage of the fair market value that is determined by local assessors to be the total taxable value of land and additions on the property. | Land | Improvement |
|---|---|---|---|---|
| 2024 | $3,223 | $277,800 | $37,200 | $240,600 |
| 2023 | $2,977 | $255,000 | $34,100 | $220,900 |
| 2022 | $2,755 | $238,300 | $34,100 | $204,200 |
| 2021 | $1,983 | $169,500 | $34,100 | $135,400 |
| 2020 | $1,801 | $157,300 | $34,100 | $123,200 |
| 2019 | $1,644 | $147,300 | $30,700 | $116,600 |
| 2018 | $1,751 | $145,400 | $30,700 | $114,700 |
| 2017 | $1,389 | $140,400 | $29,800 | $110,600 |
| 2016 | $1,410 | $140,300 | $29,800 | $110,500 |
| 2014 | $2,550 | $127,300 | $28,400 | $98,900 |
Source: MIBOR Broker Listing Cooperative®
MLS Number: MBR21438955
APN: 32-10-23-100-002.000-022
- 2268 Oakmont Dr
- 2260 Oakmont Dr
- 2254 Oakmont Dr
- 2290 Oakmont Dr
- 2242 Oakmont Dr
- 7263 Hidden Valley Dr
- 2271 Oakmont Dr
- 2249 Oakmont Dr
- 2287 Oakmont Dr
- 7228 Kimberly Ln
- 2298 Pine Valley Dr
- 2340 Pine Valley Dr
- 2339 Pine Valley Dr
- 1792 Salina Dr
- 0 S Avon Ave Unit MBR22032323
- 2068 S Avon Ave
- 7048 Millet Ln
- 6816 Russet Dr
- 8091 Crumwell Dr
- 7688 Gunsmith Ct

