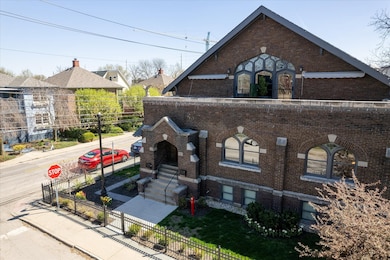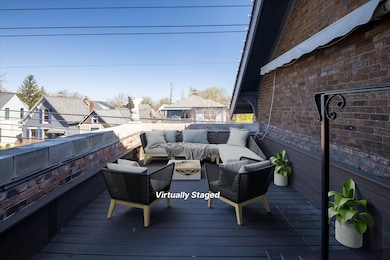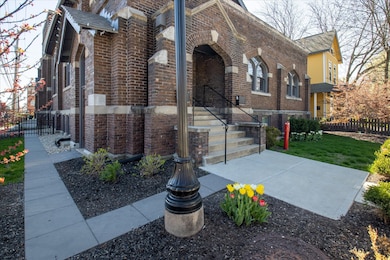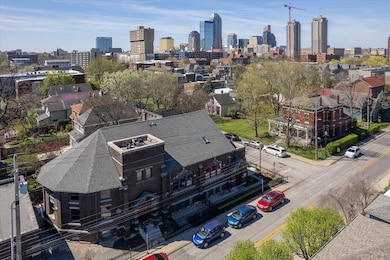749 N Park Ave Unit A Indianapolis, IN 46202
Chatham Arch NeighborhoodEstimated payment $6,802/month
Highlights
- Updated Kitchen
- Vaulted Ceiling
- Wood Flooring
- Mature Trees
- Traditional Architecture
- Corner Lot
About This Home
Originally built as a Church in 1907 & later home to the Phoenix Theater; this historically significant building has been lovingly re-imagined. Original owners took great care to preserve the integrity in the building with Unit#A including; original floor beams as shelving, bricks as facings on stairs & incorporating exposed multi level brick walls. Light streams in from the double paned stained glass windows & highlights exceptional high end industrial architecture & finishes throughout. Roof Top Balcony w/unending city views of downtown, just off the 1,000 s.f.+, Primary Suite Level w/Spa bath, WIC & Laundry. 2 Car Private Garage w/hydraulic lift. Centrally located in the heart of Chatham Arch, block(s) away from Mass Ave & Bottleworks.
Property Details
Home Type
- Co-Op
Est. Annual Taxes
- $13,312
Year Built
- Built in 1907
Lot Details
- No Common Walls
- Corner Lot
- Mature Trees
HOA Fees
- $700 Monthly HOA Fees
Parking
- 2 Car Detached Garage
- Parking Storage or Cabinetry
- Rear-Facing Garage
- Garage Door Opener
Home Design
- Traditional Architecture
- Entry on the 1st floor
- Brick Exterior Construction
- Block Foundation
Interior Spaces
- 2-Story Property
- Woodwork
- Vaulted Ceiling
- Entrance Foyer
- Combination Kitchen and Dining Room
- Wood Flooring
- Basement
- 9 Foot Basement Ceiling Height
Kitchen
- Updated Kitchen
- Eat-In Kitchen
- Convection Oven
- Gas Oven
- Microwave
- Dishwasher
- Disposal
Bedrooms and Bathrooms
- 3 Bedrooms
- Walk-In Closet
- Jack-and-Jill Bathroom
Laundry
- Laundry on upper level
- Dryer
- Washer
Home Security
- Security System Owned
- Fire and Smoke Detector
Outdoor Features
- Balcony
- Covered Patio or Porch
Utilities
- Forced Air Heating and Cooling System
- Heating System Uses Natural Gas
- Gas Water Heater
- High Speed Internet
Community Details
- Association fees include home owners, insurance, lawncare, ground maintenance, maintenance structure, maintenance, snow removal, sewer
- Woods Sub Subdivision
- The community has rules related to covenants, conditions, and restrictions
Listing and Financial Details
- Assessor Parcel Number 491101168089000101
Map
Home Values in the Area
Average Home Value in this Area
Tax History
| Year | Tax Paid | Tax Assessment Tax Assessment Total Assessment is a certain percentage of the fair market value that is determined by local assessors to be the total taxable value of land and additions on the property. | Land | Improvement |
|---|---|---|---|---|
| 2024 | $13,186 | $1,083,800 | $473,900 | $609,900 |
| 2023 | $13,186 | $1,068,300 | $472,700 | $595,600 |
| 2022 | $13,314 | $1,068,300 | $472,700 | $595,600 |
| 2021 | $0 | $0 | $0 | $0 |
Property History
| Date | Event | Price | List to Sale | Price per Sq Ft |
|---|---|---|---|---|
| 11/04/2025 11/04/25 | Price Changed | $950,000 | -2.6% | $288 / Sq Ft |
| 10/08/2025 10/08/25 | Price Changed | $975,000 | -2.5% | $296 / Sq Ft |
| 09/03/2025 09/03/25 | Price Changed | $1,000,000 | -2.4% | $304 / Sq Ft |
| 07/29/2025 07/29/25 | Price Changed | $1,025,000 | -2.4% | $311 / Sq Ft |
| 07/18/2025 07/18/25 | For Sale | $1,050,000 | 0.0% | $319 / Sq Ft |
| 06/30/2025 06/30/25 | Off Market | $1,050,000 | -- | -- |
| 06/02/2025 06/02/25 | For Sale | $1,050,000 | 0.0% | $319 / Sq Ft |
| 06/01/2025 06/01/25 | Off Market | $1,050,000 | -- | -- |
| 11/10/2023 11/10/23 | Price Changed | $1,050,000 | -4.5% | $319 / Sq Ft |
| 09/18/2023 09/18/23 | Price Changed | $1,100,000 | -3.9% | $334 / Sq Ft |
| 06/01/2023 06/01/23 | Price Changed | $1,145,000 | -2.6% | $348 / Sq Ft |
| 04/10/2023 04/10/23 | Price Changed | $1,175,000 | -2.1% | $357 / Sq Ft |
| 12/01/2022 12/01/22 | For Sale | $1,200,000 | -- | $364 / Sq Ft |
Purchase History
| Date | Type | Sale Price | Title Company |
|---|---|---|---|
| Warranty Deed | -- | Fidelity National Title |
Mortgage History
| Date | Status | Loan Amount | Loan Type |
|---|---|---|---|
| Previous Owner | $800,000 | New Conventional |
Source: MIBOR Broker Listing Cooperative®
MLS Number: 21891883
APN: 49-11-01-168-089.000-101
- 648 E Saint Clair St
- 757 Massachusetts Ave Unit 201
- 802 N Park Ave Unit 10
- 826 N Park Ave
- 630 N College Ave Unit 404
- 828 N Park Ave
- 723 N Cleveland St
- 611 N Park Ave Unit 203
- 624 E Walnut St Unit 21
- 624 E Walnut St Unit 26
- 877 N East St Unit 401-A
- 877 N East St Unit 303-A
- 877 N East St Unit 201A
- 877 N East St Unit 104-A
- 464 E Saint Clair St
- 614 E North St
- 531 E North St
- 527 E North St
- 383 E Arch St
- 932 Broadway St Unit 15
- 624 E Walnut St Unit Mills9 Unit 110
- 747 N College Ave Unit ID1252411P
- 747 N College Ave Unit ID1014487P
- 747 N College Ave Unit ID1014483P
- 747 N College Ave Unit ID1014526P
- 747 N College Ave Unit ID1014502P
- 726-728 N East St
- 877 N East St Unit 201A
- 615 N East St Unit ID1364143P
- 615 N East St Unit FL2-ID1364146P
- 615 N East St Unit ID1364133P
- 617 N College Ave
- 525 E North St Unit ID1303767P
- 543 N Park Ave
- 721 E North St Unit 1C
- 740 E North St
- 890 Massachusetts Ave Unit ID1014223P
- 640 E Michigan St
- 516 E 10th St
- 501n N New Jersey St Unit ID1074001P







