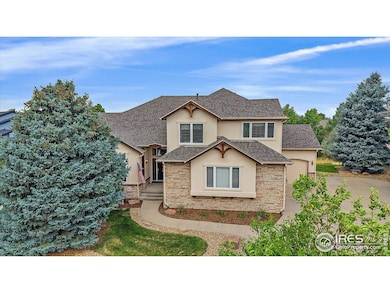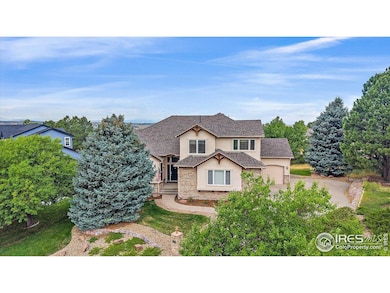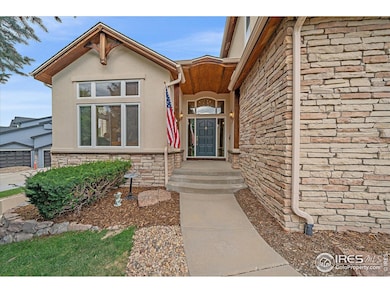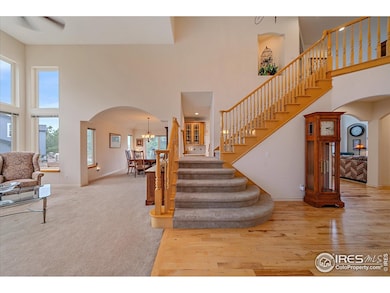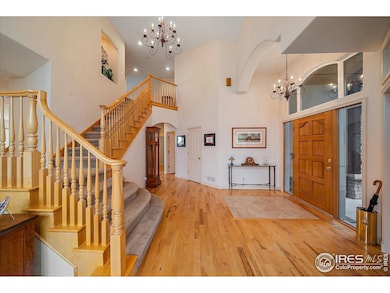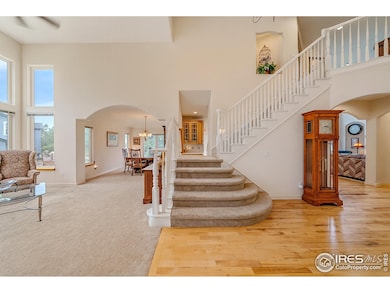7493 Nuthatch Cir Parker, CO 80134
The Pinery NeighborhoodEstimated payment $6,528/month
Highlights
- Wooded Lot
- Cathedral Ceiling
- Mud Room
- Northeast Elementary School Rated A-
- Wood Flooring
- Walk-In Pantry
About This Home
In the highly desirable Timbers at The Pinery, this beautifully maintained, custom built, 5-bedroom, 5-bathroom home offers privacy, elegance, mountain views (from every floor) of Pikes Peak & beyond - and a serene Colorado lifestyle. Perched above a quiet street and backing to Open Space, it's a private retreat surrounded by mature landscaping, a peaceful backyard and backs to open space & a conservation area. Inside, you're welcomed by soaring two-story ceilings in the family room, which flows seamlessly into the chef's kitchen. Designed for both function and style, the kitchen features a massive island, granite countertop, walk-in pantry, built-in desk space & abundant room for cooking and entertaining. Gorgeous hickory hardwood floors connect the traditional yet open layout, guiding you through a sunlit living room with a striking fireplace and a formal dining room perfect for gatherings. A private main floor office, complete with French doors and custom built-ins-makes working from home a breeze. Upstairs find the ideal layout-4 bedrooms including a luxurious primary suite with mountain views, dual walk-in closets, dual vanities and 5-piece bath with a spa-like soaking tub. 2 bedrooms share a Jack-and-Jill bath while the 4th has its own ensuite. The finished walkout basement extends the living space with 5th bedroom, versatile rec areas & 2 built-in desks-perfect for studying, crafting or a 2nd home office. There's also generous storage with a large workshop. Car enthusiasts and hobbyists LOVE the insulated & finished 2.5-car garage plus an additional single-car garage, with room for vehicles, toys, & more. The spacious mudroom/laundry room has abundant cabinetry & counter space, keeping everything organized. Enjoy the mountain feel of this peaceful setting while being just minutes from downtown Parker's shopping & dining. Don't miss the chance to call this exceptional home yours in one of Parker's most coveted communities!
Listing Agent
Dawn Tieken
Madison & Company Properties Listed on: 11/07/2025
Home Details
Home Type
- Single Family
Est. Annual Taxes
- $5,568
Year Built
- Built in 1999
Lot Details
- 0.35 Acre Lot
- Wooded Lot
- Property is zoned PDU
HOA Fees
- $32 Monthly HOA Fees
Parking
- 3 Car Attached Garage
Home Design
- Wood Frame Construction
- Composition Roof
Interior Spaces
- 5,025 Sq Ft Home
- 2-Story Property
- Cathedral Ceiling
- Fireplace
- Mud Room
- Dining Room
- Fire and Smoke Detector
- Property Views
- Basement
Kitchen
- Eat-In Kitchen
- Walk-In Pantry
- Electric Oven or Range
- Microwave
- Dishwasher
- Disposal
Flooring
- Wood
- Carpet
Bedrooms and Bathrooms
- 5 Bedrooms
- 5 Bathrooms
- Soaking Tub
Laundry
- Laundry Room
- Dryer
- Washer
Schools
- Northeast Elementary School
- Sagewood Middle School
- Ponderosa High School
Utilities
- Forced Air Heating and Cooling System
Community Details
- Specialized Property Mgt Association
- Pinery Subdivision
Listing and Financial Details
- Assessor Parcel Number R0400544
Map
Home Values in the Area
Average Home Value in this Area
Tax History
| Year | Tax Paid | Tax Assessment Tax Assessment Total Assessment is a certain percentage of the fair market value that is determined by local assessors to be the total taxable value of land and additions on the property. | Land | Improvement |
|---|---|---|---|---|
| 2024 | $5,568 | $68,700 | $13,300 | $55,400 |
| 2023 | $5,622 | $68,700 | $13,300 | $55,400 |
| 2022 | $4,242 | $52,720 | $8,670 | $44,050 |
| 2021 | $4,410 | $52,720 | $8,670 | $44,050 |
| 2020 | $3,987 | $49,560 | $9,710 | $39,850 |
| 2019 | $4,001 | $49,560 | $9,710 | $39,850 |
| 2018 | $4,625 | $48,290 | $8,070 | $40,220 |
| 2017 | $4,324 | $48,290 | $8,070 | $40,220 |
| 2016 | $4,308 | $47,240 | $8,760 | $38,480 |
| 2015 | $2,202 | $47,240 | $8,760 | $38,480 |
| 2014 | $2,056 | $39,990 | $5,370 | $34,620 |
Property History
| Date | Event | Price | List to Sale | Price per Sq Ft |
|---|---|---|---|---|
| 11/07/2025 11/07/25 | For Sale | $1,150,000 | -- | $229 / Sq Ft |
Purchase History
| Date | Type | Sale Price | Title Company |
|---|---|---|---|
| Bargain Sale Deed | -- | None Listed On Document | |
| Interfamily Deed Transfer | -- | None Available | |
| Interfamily Deed Transfer | -- | None Available | |
| Warranty Deed | $464,500 | Empire Title & Escrow | |
| Warranty Deed | -- | -- | |
| Warranty Deed | -- | -- | |
| Warranty Deed | $46,500 | -- |
Mortgage History
| Date | Status | Loan Amount | Loan Type |
|---|---|---|---|
| Previous Owner | $360,000 | Purchase Money Mortgage |
Source: IRES MLS
MLS Number: 1047052
APN: 2349-141-06-008
- 5602 Silver Bluff Ct
- 7209 N Hyperion Way
- 7243 N Hyperion Way
- 7351 Meadow View
- 7316 Meadow View
- 5649 N Quinlin Ct
- 5506 N Irish Pat Murphy Dr
- 8074 Tempest Ridge Way
- 8100 Tempest Ridge Way
- 5086 Fox Sparrow Rd
- 5657 Pinto Valley St
- 7612 E Windford
- 6490 Coldwater Dr
- 6519 N Pinewood Dr
- 6560 N Pinewood Dr
- 6432 Old Divide Trail
- 5453 Military Trail
- 5542 Ponderosa Dr
- 6667 Club Villa Rd
- 6680 N Pinewood Dr
- 8389 Owl Roost Ct
- 5407 Rhyolite Way
- 6357 Old Divide Trail
- 7682 Sabino Ln
- 13935 Wild Lupine St
- 19273 E Molly Ave
- 12886 Ironstone Way
- 18669 Stroh Rd Unit 205
- 19130 J Morgan Blvd
- 13725 Daffodil Point
- 19111 E Clear Creek Dr
- 10503 E Meadow Run
- 17937 Domingo Dr
- 12749 Ventana St
- 12825 Billingsley Trail
- 12659 Boggs St
- 12961 Leesburg Rd
- 20566 Willowbend Ln
- 1671 N State Highway 83 Unit B
- 5948 King Ct

