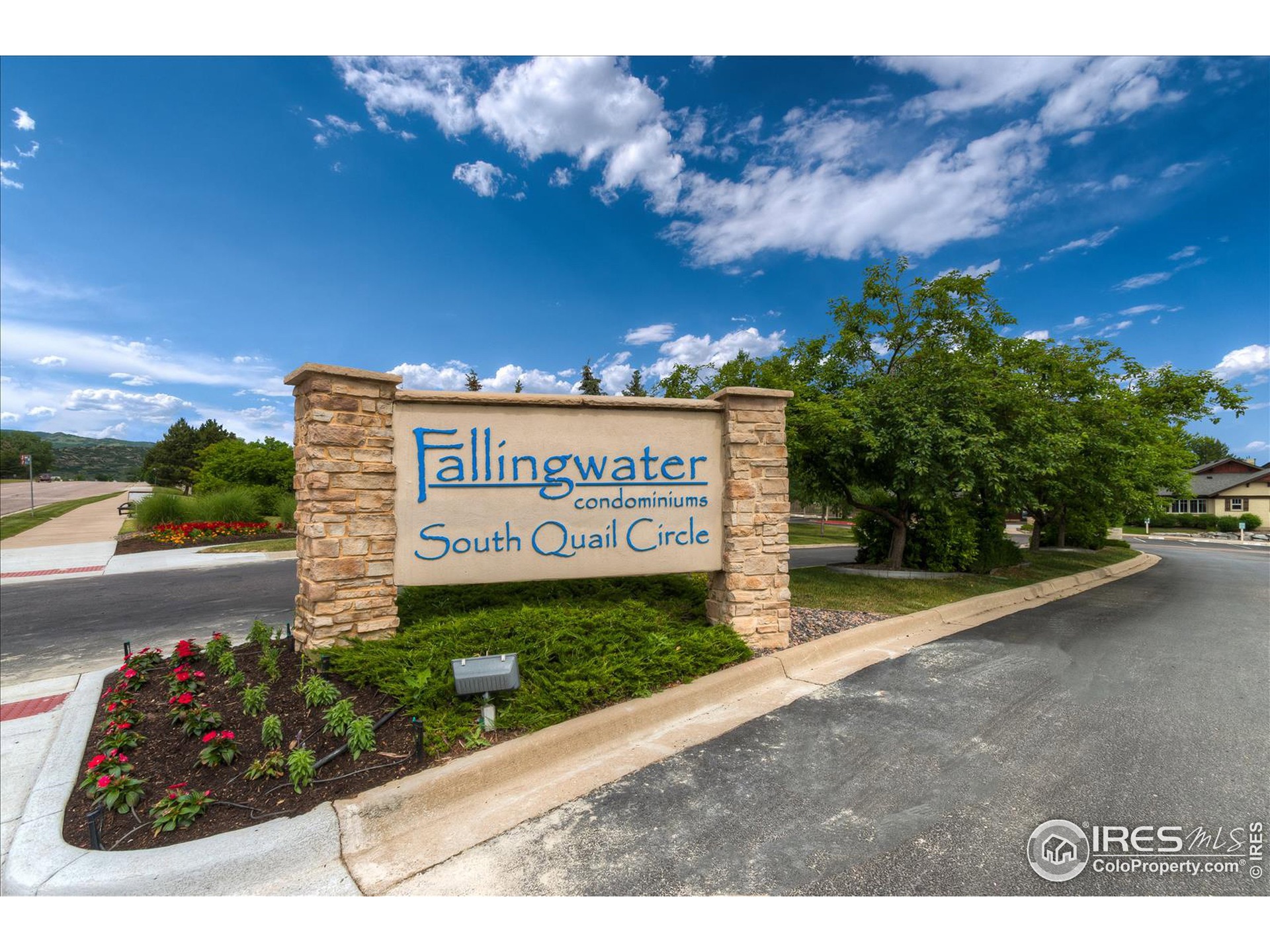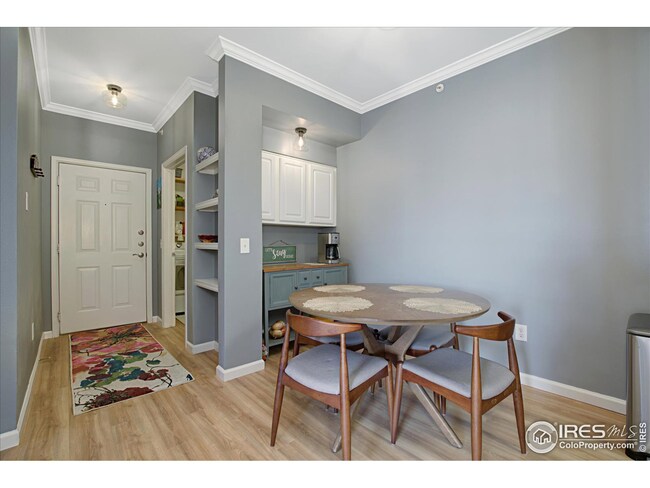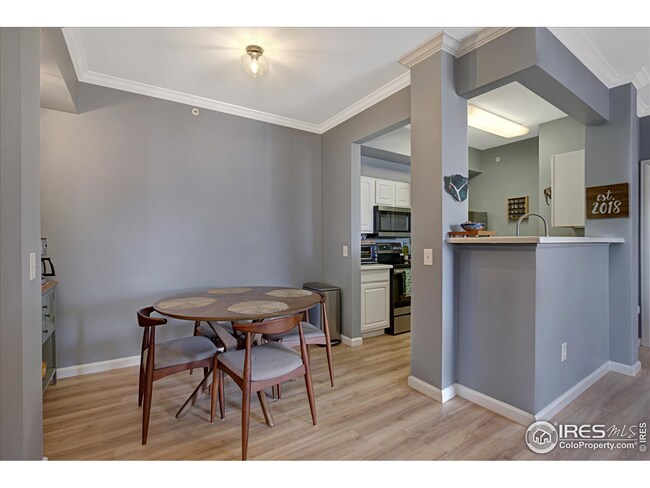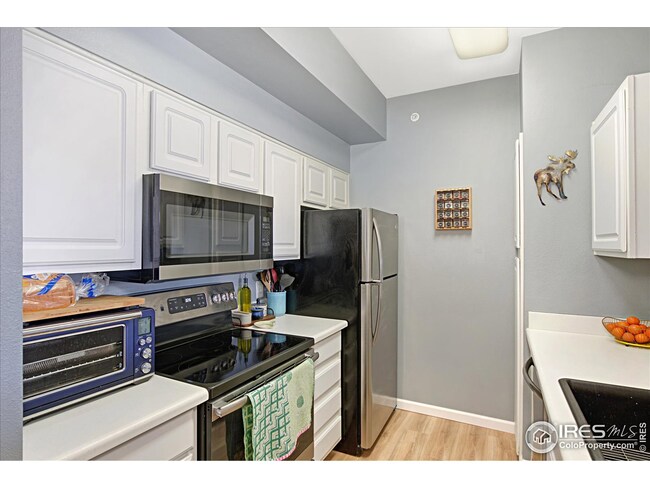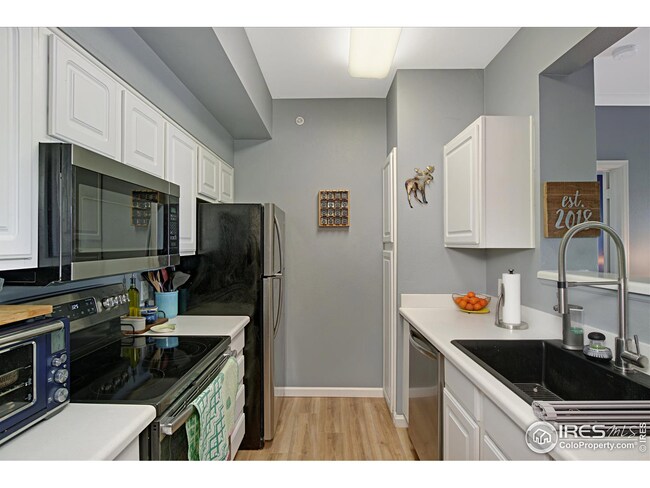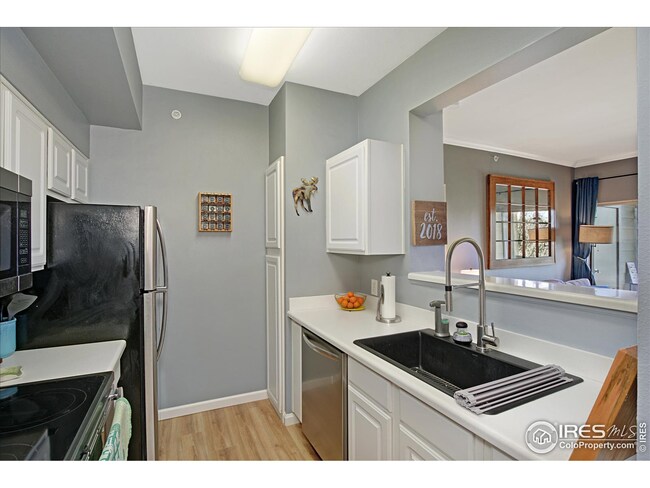
$425,000
- 2 Beds
- 2 Baths
- 1,572 Sq Ft
- 7077 S Bryant St
- Littleton, CO
Come experience this immaculately maintained townhome in desirable Littleton Public Schools. With easy access to Aspen Grove shopping, dining and recreation and the Mineral Light Rail Station, you will not find a better location for the price. Passed the two car attached garage and through the front door you are greeted by vaulted ceilings and natural light. The spacious kitchen includes an
Mike Hardey Integrity Real Estate Group
