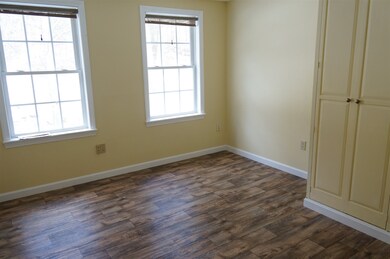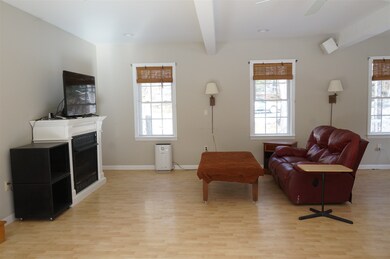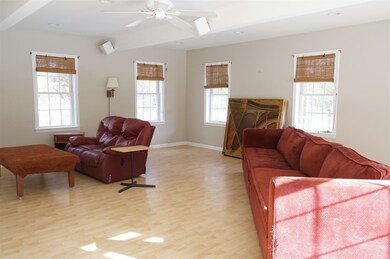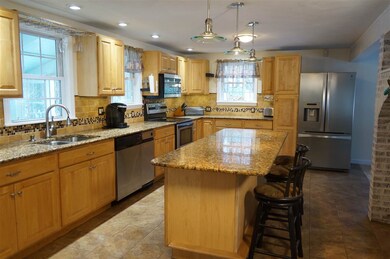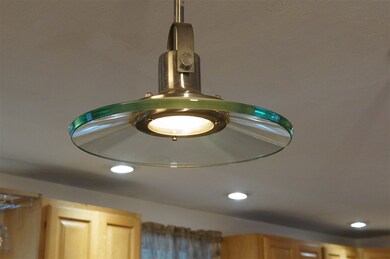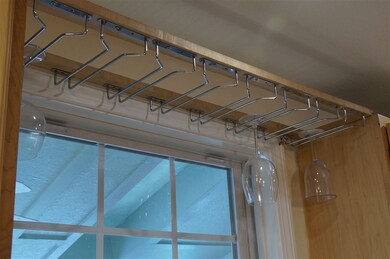
Estimated Value: $764,000 - $842,692
Highlights
- 2.08 Acre Lot
- Cathedral Ceiling
- Whirlpool Bathtub
- Wooded Lot
- Radiant Floor
- Community Pool
About This Home
As of April 2020GREAT FAMILY HOUSE! There's plenty of room for your entire family with this 4 bedroom, 3 bath home with an in ground pool, warm radiant heat from the floors in the basement, the first and second floors, a huge great room flooded with lots of natural light and French doors leading to a composite deck. The kitchen flaunts beautiful granite counter-tops, a tile back splash, maple cabinetry, stainless steel appliances and a sunny eat in / dining area. Other features include a wood stove hookup in the kitchen and a large 3 season porch and a wrap-around deck that's great for parties. The master bedroom boasts a cathedral ceiling, French doors leading to deck, and a private bath with a luxurious whirlpool tub. The washer and dryer is conveniently located on the second floor. The basement has 600+- square feet of finished space with a walk out door and is perfect for an in home office. There are newer double pane windows throughout the entire house, large flood lights outside the house and a Geo-thermal system that’s currently 90% installed for ultra-economical heating and cooling and hot water but has not been connected to the house yet. Other features include security cameras and a digital keypad entry plus 2 driveways which has room to park over 10 cars! A portion of this lot sits in Windham and may be sub-dividable.
Home Details
Home Type
- Single Family
Est. Annual Taxes
- $12,755
Year Built
- Built in 1976
Lot Details
- 2.08 Acre Lot
- Lot Sloped Up
- Wooded Lot
Parking
- 2 Car Garage
- Driveway
Home Design
- Gambrel Roof
- Concrete Foundation
- Wood Frame Construction
- Shingle Roof
- Vinyl Siding
Interior Spaces
- 2-Story Property
- Wired For Sound
- Cathedral Ceiling
- Ceiling Fan
- Skylights
- Gas Fireplace
- Combination Kitchen and Dining Room
- Radiant Floor
- Partially Finished Basement
- Walk-Out Basement
- Home Security System
Kitchen
- Stove
- Dishwasher
- Kitchen Island
Bedrooms and Bathrooms
- 4 Bedrooms
- En-Suite Primary Bedroom
- Walk-In Closet
- Bathroom on Main Level
- Whirlpool Bathtub
Laundry
- Dryer
- Washer
Outdoor Features
- Covered patio or porch
Utilities
- Heating System Uses Gas
- 200+ Amp Service
- Propane
- Septic Tank
- High Speed Internet
- Multiple Phone Lines
- Phone Available
- Satellite Dish
- Cable TV Available
Listing and Financial Details
- Legal Lot and Block 2 / 14
Community Details
Amenities
- Community Storage Space
Recreation
- Community Pool
Ownership History
Purchase Details
Home Financials for this Owner
Home Financials are based on the most recent Mortgage that was taken out on this home.Purchase Details
Home Financials for this Owner
Home Financials are based on the most recent Mortgage that was taken out on this home.Purchase Details
Home Financials for this Owner
Home Financials are based on the most recent Mortgage that was taken out on this home.Similar Homes in Derry, NH
Home Values in the Area
Average Home Value in this Area
Purchase History
| Date | Buyer | Sale Price | Title Company |
|---|---|---|---|
| Gallant Linda | -- | None Available | |
| Gallant Linda | -- | None Available | |
| Lane Charles D | $467,000 | None Available | |
| Houle Steven R | $106,700 | -- | |
| Houle Steven R | $106,700 | -- |
Mortgage History
| Date | Status | Borrower | Loan Amount |
|---|---|---|---|
| Previous Owner | Gallant Linda | $393,500 | |
| Previous Owner | Lane Charles D | $458,541 | |
| Previous Owner | Houle Steven R | $80,000 |
Property History
| Date | Event | Price | Change | Sq Ft Price |
|---|---|---|---|---|
| 04/03/2020 04/03/20 | Sold | $467,000 | 0.0% | $164 / Sq Ft |
| 02/21/2020 02/21/20 | Pending | -- | -- | -- |
| 01/28/2020 01/28/20 | Price Changed | $467,000 | -4.7% | $164 / Sq Ft |
| 01/22/2020 01/22/20 | For Sale | $489,900 | -- | $172 / Sq Ft |
Tax History Compared to Growth
Tax History
| Year | Tax Paid | Tax Assessment Tax Assessment Total Assessment is a certain percentage of the fair market value that is determined by local assessors to be the total taxable value of land and additions on the property. | Land | Improvement |
|---|---|---|---|---|
| 2024 | $15,302 | $818,700 | $205,200 | $613,500 |
| 2023 | $13,328 | $644,500 | $174,400 | $470,100 |
| 2022 | $12,271 | $644,500 | $174,400 | $470,100 |
| 2021 | $11,595 | $468,300 | $134,300 | $334,000 |
| 2020 | $11,429 | $468,300 | $134,300 | $334,000 |
| 2019 | $8,157 | $462,300 | $104,700 | $357,600 |
| 2018 | $10,925 | $462,300 | $104,700 | $357,600 |
| 2017 | $7,467 | $367,100 | $99,700 | $267,400 |
| 2016 | $9,934 | $367,100 | $99,700 | $267,400 |
| 2015 | $9,710 | $332,200 | $99,700 | $232,500 |
| 2014 | $9,773 | $332,200 | $99,700 | $232,500 |
| 2013 | $9,900 | $314,400 | $91,700 | $222,700 |
Agents Affiliated with this Home
-
Frank Vinciguerra

Seller's Agent in 2020
Frank Vinciguerra
Renaissance Realtors, Inc.
(603) 432-3332
1 in this area
12 Total Sales
-
Susan Ochoa

Buyer's Agent in 2020
Susan Ochoa
RE/MAX
(603) 812-1100
23 in this area
71 Total Sales
Map
Source: PrimeMLS
MLS Number: 4791207
APN: DERY-000004-000014-000002
- 22 Gaita Dr
- 40 Gaita Dr
- 5 Hampshire Dr
- 27 Gulf Rd
- 9 Bartlett Rd
- 242 Rockingham Rd
- 4 Mary Anthony Dr Unit 17
- 15 Lamplighter Village Rd
- 13 Arrow Dr
- 17 Northland Rd
- 113 Dart Dr
- 35 Steele Rd
- 345 Island Pond Rd
- 343 Island Pond Rd
- 14 Hunt Rd
- 167 Island Pond Rd
- 15 Madison Ln
- 24 Rockingham Rd
- 32 Henry Taylor St
- 10 Hadleigh Rd

