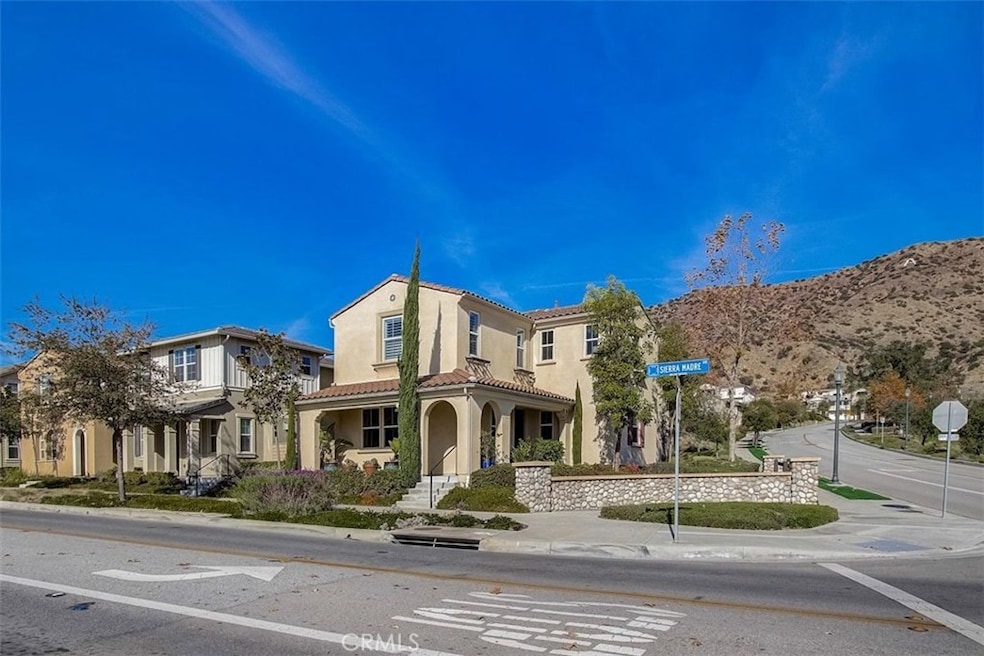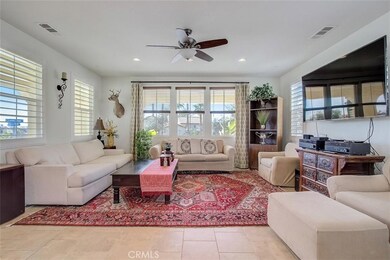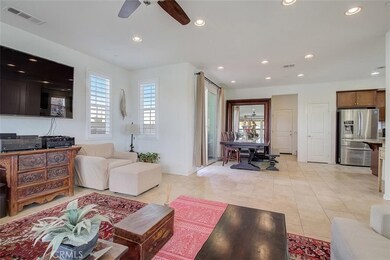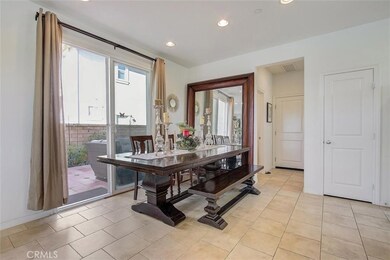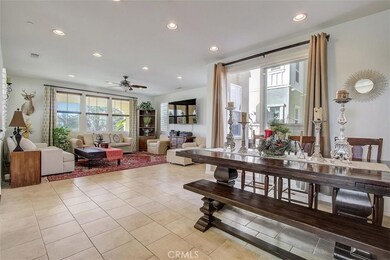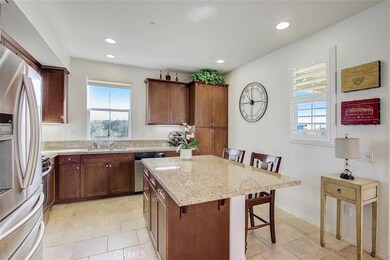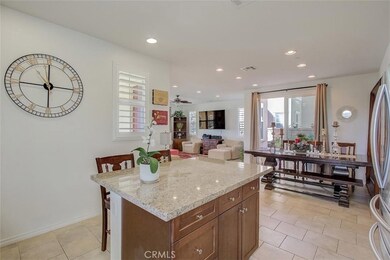
751 Sierra Madre Ave Azusa, CA 91702
Rosedale NeighborhoodEstimated Value: $926,000 - $1,018,000
Highlights
- Fitness Center
- City Lights View
- Clubhouse
- Heated In Ground Pool
- Open Floorplan
- 2-minute walk to Arroyo Central Park
About This Home
As of February 2021Beautiful Luxury home on corner lot in the highly desirable Community of Rosedale featuring GORGEOUS MOUNTAIN VIEWS and PARK VIEWS with a wrap around front porch. 3 Bedrooms, 2.5 baths, and a spacious Loft upstairs. Open floor plan with upgraded Clearview, Split Shutters with 4" louver and fans throughout. Gourmet kitchen with Center Island next to Family Room and Dining featuring granite counters, stainless steel appliances. Upgrades throughout; double sink, new 5/8 HP disposal, Koeler touch-free faucet, stained shaker cabinets and tile. Sizeable Master Suite with large private bathroom with dual sinks, shaker cabinets, separate tub & shower, and walk-in closet. Second bath offers double sinks with full bath/shower. A full view sliding glass door leading to Saltillo Tile entertainment patio with grass / garden & wired for speakers & electricity. Energy efficient with split HVAC for upstairs and downstairs, tankless water heater, double paned windows, and well insulated means lower utility bills. 2-Car garage for added storage & workshop space. Enjoy the Rosedale Recreation Center offering clubhouse, full gym, Olympic size Pool, baby pool, & Spa, Patio area with fireplace, BBQ's, and more. Close to Supermarket, Target, Costco, Azusa Pacific University, Oak Hill Park, Metro Gold line, Citrus College and restaurants. Close to Freeway 210, easy access to Pasadena, Monrovia, Glendora. Move-in condition. Submit your offer today before it is gone!
Last Agent to Sell the Property
KY Capital Realty License #01231043 Listed on: 01/16/2021
Home Details
Home Type
- Single Family
Est. Annual Taxes
- $12,278
Year Built
- Built in 2014
Lot Details
- 3,099 Sq Ft Lot
- Block Wall Fence
- Fence is in excellent condition
HOA Fees
- $220 Monthly HOA Fees
Parking
- 2 Car Garage
- 1 Open Parking Space
- Public Parking
- Parking Available
- Single Garage Door
- Driveway
- Guest Parking
- Parking Lot
Property Views
- City Lights
- Mountain
- Park or Greenbelt
Home Design
- Planned Development
- Tile Roof
- Partial Copper Plumbing
Interior Spaces
- 2,102 Sq Ft Home
- Open Floorplan
- Bar
- High Ceiling
- Ceiling Fan
- Recessed Lighting
- Track Lighting
- Gas Fireplace
- Great Room
- Family Room Off Kitchen
- Living Room
- Utility Room
- Tile Flooring
Kitchen
- Open to Family Room
- Gas Oven
- Self-Cleaning Oven
- Built-In Range
- Range Hood
- Microwave
- Dishwasher
- Kitchen Island
- Granite Countertops
Bedrooms and Bathrooms
- 3 Bedrooms
- All Upper Level Bedrooms
- Walk-In Closet
- 3 Full Bathrooms
- Makeup or Vanity Space
- Private Water Closet
- Low Flow Toliet
- Bathtub
- Separate Shower
- Low Flow Shower
- Humidity Controlled
- Linen Closet In Bathroom
Laundry
- Laundry Room
- Laundry on upper level
- Washer and Electric Dryer Hookup
Attic
- Attic Fan
- Pull Down Stairs to Attic
Pool
- Heated In Ground Pool
- In Ground Spa
- Fence Around Pool
Utilities
- High Efficiency Air Conditioning
- Humidity Control
- SEER Rated 13-15 Air Conditioning Units
- Forced Air Zoned Heating and Cooling System
- High Efficiency Heating System
- Vented Exhaust Fan
- Gas Water Heater
- Central Water Heater
Additional Features
- Exterior Lighting
- Suburban Location
Listing and Financial Details
- Tax Lot 10
- Tax Tract Number 63336
- Assessor Parcel Number 8625046010
Community Details
Overview
- North Rosedale Community Assn Association, Phone Number (909) 297-2550
- Keystone Pacific Property Management, Llc HOA
- Foothills
- Mountainous Community
Amenities
- Outdoor Cooking Area
- Community Fire Pit
- Community Barbecue Grill
- Picnic Area
- Clubhouse
- Banquet Facilities
- Meeting Room
- Recreation Room
Recreation
- Sport Court
- Community Playground
- Fitness Center
- Community Pool
- Community Spa
- Park
- Hiking Trails
- Jogging Track
- Bike Trail
Security
- Security Service
- Resident Manager or Management On Site
Ownership History
Purchase Details
Home Financials for this Owner
Home Financials are based on the most recent Mortgage that was taken out on this home.Purchase Details
Home Financials for this Owner
Home Financials are based on the most recent Mortgage that was taken out on this home.Similar Homes in the area
Home Values in the Area
Average Home Value in this Area
Purchase History
| Date | Buyer | Sale Price | Title Company |
|---|---|---|---|
| Monroy Juan Hernandez | $732,500 | Lawyers Title | |
| Newman Christopher B | $533,500 | Fidelity National Title Co |
Mortgage History
| Date | Status | Borrower | Loan Amount |
|---|---|---|---|
| Open | Hernandez Monroy Juan | $100,000 | |
| Open | Monroy Juan Hernandez | $586,000 | |
| Previous Owner | Newman Christopher B | $367,800 | |
| Previous Owner | Newman Christopher B | $410,900 | |
| Previous Owner | Newman Christopher B | $426,692 |
Property History
| Date | Event | Price | Change | Sq Ft Price |
|---|---|---|---|---|
| 02/26/2021 02/26/21 | Sold | $732,500 | +4.7% | $348 / Sq Ft |
| 01/16/2021 01/16/21 | For Sale | $699,800 | -- | $333 / Sq Ft |
Tax History Compared to Growth
Tax History
| Year | Tax Paid | Tax Assessment Tax Assessment Total Assessment is a certain percentage of the fair market value that is determined by local assessors to be the total taxable value of land and additions on the property. | Land | Improvement |
|---|---|---|---|---|
| 2024 | $12,278 | $777,332 | $401,878 | $375,454 |
| 2023 | $11,920 | $762,092 | $393,999 | $368,093 |
| 2022 | $11,697 | $747,150 | $386,274 | $360,876 |
| 2021 | $9,793 | $592,204 | $233,166 | $359,038 |
| 2020 | $9,983 | $586,133 | $230,776 | $355,357 |
| 2019 | $9,858 | $574,641 | $226,251 | $348,390 |
| 2018 | $11,101 | $563,374 | $221,815 | $341,559 |
| 2016 | $10,687 | $541,499 | $213,202 | $328,297 |
| 2015 | $10,497 | $533,366 | $210,000 | $323,366 |
Agents Affiliated with this Home
-
KEITH YANG

Seller's Agent in 2021
KEITH YANG
KY Capital Realty
(626) 888-2080
2 in this area
9 Total Sales
-
Nga Huynh

Buyer's Agent in 2021
Nga Huynh
Vienna Realty Incorporated
(408) 893-8997
1 in this area
3 Total Sales
Map
Source: California Regional Multiple Listing Service (CRMLS)
MLS Number: PF21009570
APN: 8625-046-010
- 760 E Orange Blossom Way
- 650 E Mandevilla Way
- 676 E Desert Willow Rd
- 621 E Mandevilla Way
- 689 E Boxwood Ln
- 1252 N Lindley St
- 638 E Tangerine St
- 428 Meyer Ln
- 410 Meyer Ln
- 356 Meyer Ln
- 821 E Barberry Way
- 1550 Hibiscus Ave
- 908 N Botanica Ln Unit B
- 865 Orchid Way Unit A
- 900 N Primrose Ln Unit A
- 1242 N Dalton Ave
- 1027 W Leadora Ave
- 245 Snapdragon Ln
- 1065 Sheffield Place
- 1060 Newhill St
- 751 Sierra Madre Ave
- 777 E Sierra Madre Ave
- 743 E Sierra Madre Ave
- 731 E Ruelas Way
- 737 Sierra Madre Ave
- 731 Sierra Madre Ave
- 725 E Ruelas Way
- 719 E Sierra Madre Ave
- 760 E Mandevilla Way
- 754 E Mandevilla Way
- 748 E Mandevilla Way
- 713 E Sierra Madre Ave
- 742 E Mandevilla Way
- 1339 N Hawthorn Way
- 736 E Mandevilla Way
- 751 Wilsford Way
- 707 Sierra Madre Ave
- 757 Wilsford Way
- 763 Wilsford Way
- 1333 N Hawthorn Way
