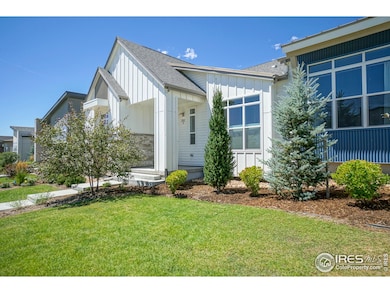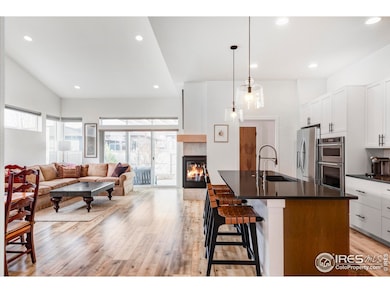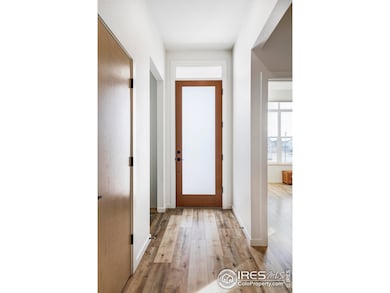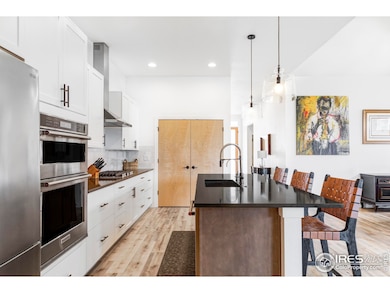751 W Grange Ct Unit A Longmont, CO 80503
Upper Clover Basin NeighborhoodEstimated payment $5,831/month
Highlights
- Green Energy Generation
- Open Floorplan
- Cathedral Ceiling
- Blue Mountain Elementary School Rated A
- Contemporary Architecture
- Private Yard
About This Home
Seller financing available - below market rates! Seller is open to creative financing solutions for qualified buyers. This rare opportunity offers more flexibility, no lender fees, and minimal closing costs. Revel in modern farmhouse living in this newer duplex nestled in West Grange. Large windows inspire a bright, welcoming atmosphere throughout a spacious, single-level layout. The gourmet kitchen features quartz countertops, a center island and stainless steel appliances. Enjoy hosting soirees with guests in a dining area or relaxing around a gas fireplace in a luminous living area. Sliding glass doors open to a professionally landscaped backyard with a patio, providing seamless indoor-outdoor connectivity. The primary suite offers a relaxing retreat with a 5-piece bath. Downstairs, a fully finished basement hosts a large rec room, a bedroom and a full bath. Additional upgrades to this low-maintenance residence include high-efficiency A/C, a Navian tankless water heater and a smart thermostat for optimal efficiency. A prime location provides proximity to schools, neighborhood trails and parks plus easy access to Airport Road shops and restaurants, Boulder, Gunbarrel, Niwot and Hygiene.
Townhouse Details
Home Type
- Townhome
Est. Annual Taxes
- $4,836
Year Built
- Built in 2022
Lot Details
- East Facing Home
- Wood Fence
- Private Yard
HOA Fees
Parking
- 2 Car Attached Garage
- Alley Access
- Garage Door Opener
Home Design
- Half Duplex
- Contemporary Architecture
- Wood Frame Construction
- Composition Roof
- Metal Roof
- Wood Siding
- Metal Siding
Interior Spaces
- 2,636 Sq Ft Home
- 1-Story Property
- Open Floorplan
- Cathedral Ceiling
- Ceiling Fan
- Gas Fireplace
- Double Pane Windows
- Window Treatments
- Family Room
- Living Room with Fireplace
- Dining Room
- Luxury Vinyl Tile Flooring
- Basement Fills Entire Space Under The House
Kitchen
- Eat-In Kitchen
- Gas Oven or Range
- Microwave
- Dishwasher
- Kitchen Island
Bedrooms and Bathrooms
- 4 Bedrooms
- Walk-In Closet
- Primary bathroom on main floor
Laundry
- Laundry on main level
- Washer and Dryer Hookup
Home Security
Eco-Friendly Details
- Energy-Efficient HVAC
- Green Energy Generation
- Energy-Efficient Thermostat
Outdoor Features
- Patio
- Exterior Lighting
Schools
- Blue Mountain Elementary School
- Altona Middle School
- Silver Creek High School
Utilities
- Forced Air Heating and Cooling System
Listing and Financial Details
- Assessor Parcel Number R0616169
Community Details
Overview
- Association fees include common amenities, trash, snow removal, ground maintenance, management, utilities, maintenance structure, water/sewer, hazard insurance
- Markel Homes Association, Phone Number (303) 339-6120
- West Grange Duplex Condo Association
- Built by Markel Homes
- West Grange Flg 2 Duplex Condos Subdivision
Recreation
- Park
Pet Policy
- Dogs and Cats Allowed
Security
- Fire and Smoke Detector
Map
Home Values in the Area
Average Home Value in this Area
Tax History
| Year | Tax Paid | Tax Assessment Tax Assessment Total Assessment is a certain percentage of the fair market value that is determined by local assessors to be the total taxable value of land and additions on the property. | Land | Improvement |
|---|---|---|---|---|
| 2025 | $4,836 | $51,481 | -- | $51,481 |
| 2024 | $4,836 | $51,481 | -- | $51,481 |
| 2023 | $4,770 | $50,559 | -- | $54,244 |
| 2022 | $3,693 | $37,323 | $37,323 | $0 |
Property History
| Date | Event | Price | List to Sale | Price per Sq Ft |
|---|---|---|---|---|
| 07/29/2025 07/29/25 | For Sale | $899,000 | -- | $341 / Sq Ft |
Source: IRES MLS
MLS Number: 1040242
APN: 1317120-50-001
- 750 Kubat Ln Unit B
- 729 Kubat Ln Unit A
- 733 Kubat Ln Unit B
- 5595 Wheaton Ave
- 5616 Wheaton Ave
- 5611 Wheaton Ave
- 5610 Four Leaf Dr
- 5584 Moosehead Cir
- 5604 Grandville Ave
- Concerto Plan at West Grange - The McStain Classic
- Harmony Plan at West Grange - The McStain Classic
- Virtuoso Plan at West Grange - The McStain Classic
- Serenade Plan at West Grange - The McStain Classic
- Interlude Plan at West Grange - The McStain Classic
- 763 Mountain Dr
- 759 Mountain Dr
- 5571 Moosehead Cir
- 1106 Redbud Cir
- 7373 Nelson Rd
- 5605 Mount Sanitas Ave
- 743 Kubat Ln
- 743 Kubat Ln Unit D
- 620-840 Grandview Meadows Dr
- 630 S Peck Dr
- 1420 Renaissance Dr
- 3616 Oakwood Dr
- 3800 Pike Rd
- 1745 Venice Ln
- 2735 Mountain Brook Dr
- 525 Dry Creek Dr
- 2727 Nelson Rd
- 1901 S Hover Rd
- 2233 Watersong Cir
- 941 Reynolds Farm Ln
- 1855 Lefthand Creek Ln
- 2424 9th Ave
- 1900 Ken Pratt Blvd
- 2 Ash Ct
- 3035 17th Ave
- 104 Judson St







