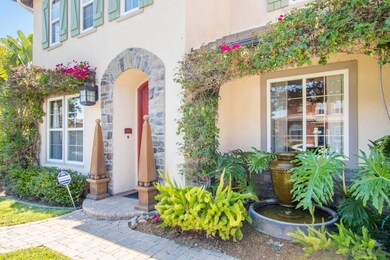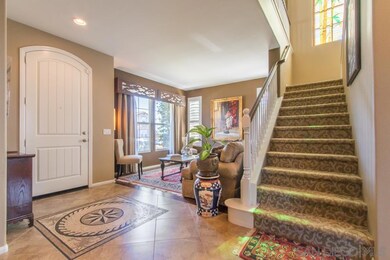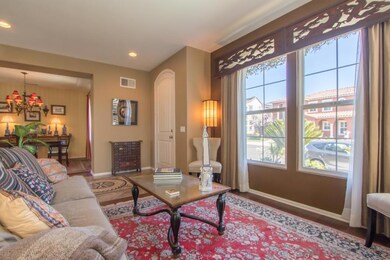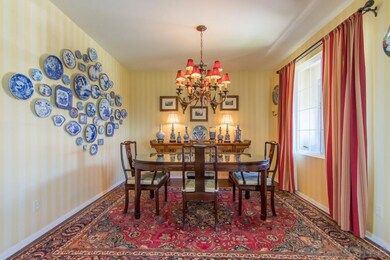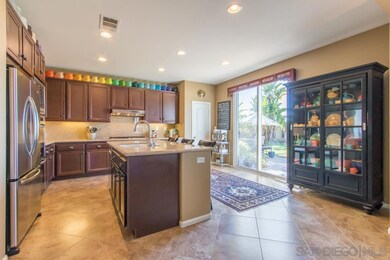
7550 Chicago Dr Unit 1 La Mesa, CA 91941
Estimated Value: $1,255,156 - $1,434,000
Highlights
- Solar Power System
- City Lights View
- Wood Flooring
- La Mesa Arts Academy Rated A-
- Open Floorplan
- Mediterranean Architecture
About This Home
As of August 2017Lovely, upgraded Plan 3 in the highly desirable and centrally located community of Serramar. This 4 bedroom plus loft, 3 full bathroom home features a formal dining room and living room, open concept floor plan with great room and eat-in kitchen. The kitchen has stainless steel appliances (including Bosch dishwasher), granite counter tops, high-end raise faced cabinets, 5 burner cook top, and double ovens for the aspiring gourmet! This home is ideal for entertaining. SEE SUPPLEMENT FOR MORE INFORMATION. Travertine tile floors set in a diamond pattern, with custom tumbled stone mosaic inlay, invite you into the home through the entry way and into the large kitchen. There is exceptional counter space in the kitchen. The dining room and living room have hand-scraped engineered wood floors that add elegance and warmth to each room. Custom plantation shutters frame the living room and family room windows. The family room has a gas fireplace with a beautiful tumbled stone tile hearth to create a nice ambiance. There is a bedroom and full bathroom on the main level. The full bathroom on the main has a cultured marble counter and upgraded tile flooring. A custom stained-glass window brings a cascade of colors to the elegant staircase as you ascend to the second floor. There is an over-sized loft area at the top of the staircase that is perfect for a home office, gym, recreation area, or second family room or could even be converted to a 5th bedroom. The loft has many windows that let in natural light and allows one to enjoy the views to the south and west. The large master bedroom has views of La Jolla, Del Cerro, Mission Trails, Cowles Mountain to the west and lush valleys and city lights to the north and east. The master bathroom features a split tub and shower with dual master sinks. The master bedroom walk-in closet has custom, upgraded organizers including dual rails, draws, and shelves. There is a work station/desk area in the hallway leading to the guest bedrooms with custom upper bookshelves. The upstairs hall bathroom has a cultured marble counter top with dual sinks. The home has upgraded cat5 wiring and additional electrical outlets for ease of wifi access and charging all of today's gadgets. The backyard is a paradise and wonderful for entertainment with views of mountains and hillsides. The backyard features a Koi pond and Japanese garden with drip system. Other upgrades include solar panels, custom color paint throughout, additional recessed lighting, textured carpet with upgraded pads, and upgraded hardscape including pavers. There is exceptional storage in the hall coat closet that extends underneath the staircase. The solar panels are an efficient, green upgrade and reduce the electric bill considerably. Custom built-in overhead shelving in the garage for additional storage. Square footage is from the Assessor's Record. It's more than a home. It's a Lifestyle!
Last Agent to Sell the Property
Woods Real Estate Services Inc License #01412706 Listed on: 06/23/2017
Last Buyer's Agent
Latchezar Boyadjiev
California Realty License #01403805
Home Details
Home Type
- Single Family
Est. Annual Taxes
- $11,050
Year Built
- Built in 2007
Lot Details
- 10,122 Sq Ft Lot
- Cul-De-Sac
- Gated Home
- Property is Fully Fenced
- Landscaped
- Level Lot
- Property is zoned R-1:SINGLE
HOA Fees
- $190 Monthly HOA Fees
Parking
- 2 Car Attached Garage
- Garage Door Opener
- Driveway
Property Views
- City Lights
- Mountain
- Valley
- Neighborhood
Home Design
- Mediterranean Architecture
- Turnkey
- Clay Roof
- Stucco Exterior
Interior Spaces
- 2,728 Sq Ft Home
- 2-Story Property
- Open Floorplan
- Built-In Features
- High Ceiling
- Ceiling Fan
- Recessed Lighting
- Family Room with Fireplace
- Family Room Off Kitchen
- Interior Storage Closet
Kitchen
- Double Self-Cleaning Oven
- Gas Oven
- Six Burner Stove
- Built-In Range
- Range Hood
- Microwave
- Ice Maker
- Dishwasher
- ENERGY STAR Qualified Appliances
- Kitchen Island
- Disposal
Flooring
- Wood
- Carpet
- Tile
Bedrooms and Bathrooms
- 5 Bedrooms
- 3 Full Bathrooms
- Bathtub with Shower
- Shower Only
Laundry
- Laundry Room
- Dryer
- Washer
Eco-Friendly Details
- Solar Power System
- Sprinklers on Timer
Outdoor Features
- Stone Porch or Patio
Schools
- La Mesa Spring Valley School District Elementary And Middle School
- Grossmont Union High School District
Utilities
- Underground Utilities
- Natural Gas Connected
- Separate Water Meter
- Gas Water Heater
- Prewired Cat-5 Cables
- Cable TV Available
Community Details
- Association fees include common area maintenance, limited insurance
- Serramar Oa Association, Phone Number (858) 270-7870
Listing and Financial Details
- Assessor Parcel Number 475-620-27-00
Ownership History
Purchase Details
Home Financials for this Owner
Home Financials are based on the most recent Mortgage that was taken out on this home.Purchase Details
Home Financials for this Owner
Home Financials are based on the most recent Mortgage that was taken out on this home.Purchase Details
Purchase Details
Home Financials for this Owner
Home Financials are based on the most recent Mortgage that was taken out on this home.Purchase Details
Home Financials for this Owner
Home Financials are based on the most recent Mortgage that was taken out on this home.Similar Homes in La Mesa, CA
Home Values in the Area
Average Home Value in this Area
Purchase History
| Date | Buyer | Sale Price | Title Company |
|---|---|---|---|
| Harutyunyan Zhak | -- | Chicago Title | |
| Harutyunyan Zhak | $762,000 | Chicago Title | |
| Bloom Bert S | -- | None Available | |
| Goodner Gwynn | $740,000 | First American Title | |
| Lmd Eastridge Llc | -- | First American Title |
Mortgage History
| Date | Status | Borrower | Loan Amount |
|---|---|---|---|
| Open | Harutyunyan Zhak | $571,500 | |
| Previous Owner | Goodner Gwynn | $555,000 | |
| Previous Owner | Lmd Eastridge Llc | $38,155,000 |
Property History
| Date | Event | Price | Change | Sq Ft Price |
|---|---|---|---|---|
| 08/18/2017 08/18/17 | Sold | $762,000 | -2.2% | $279 / Sq Ft |
| 07/18/2017 07/18/17 | Pending | -- | -- | -- |
| 06/22/2017 06/22/17 | For Sale | $779,000 | -- | $286 / Sq Ft |
Tax History Compared to Growth
Tax History
| Year | Tax Paid | Tax Assessment Tax Assessment Total Assessment is a certain percentage of the fair market value that is determined by local assessors to be the total taxable value of land and additions on the property. | Land | Improvement |
|---|---|---|---|---|
| 2024 | $11,050 | $850,020 | $425,010 | $425,010 |
| 2023 | $10,730 | $833,354 | $416,677 | $416,677 |
| 2022 | $10,590 | $817,014 | $408,507 | $408,507 |
| 2021 | $10,439 | $800,996 | $400,498 | $400,498 |
| 2020 | $10,140 | $792,784 | $396,392 | $396,392 |
| 2019 | $9,961 | $777,240 | $388,620 | $388,620 |
| 2018 | $9,744 | $762,000 | $381,000 | $381,000 |
| 2017 | $51 | $329,494 | $164,747 | $164,747 |
| 2016 | $4,356 | $323,034 | $161,517 | $161,517 |
| 2015 | $4,351 | $318,182 | $159,091 | $159,091 |
| 2014 | $4,322 | $311,950 | $155,975 | $155,975 |
Agents Affiliated with this Home
-
Richard Woods

Seller's Agent in 2017
Richard Woods
Woods Real Estate Services Inc
(619) 347-9866
86 Total Sales
-
L
Buyer's Agent in 2017
Latchezar Boyadjiev
California Realty
Map
Source: San Diego MLS
MLS Number: 170032712
APN: 475-620-27
- 3935 Sacramento Dr Unit 3
- 7810 La Mesa Summit Dr
- 7800 La Mesa Summit Dr
- 0 High St Unit PTP2502257
- 0 High St Unit PTP2502256
- 0 High St Unit PTP2502255
- 4058 Apore St
- 3879 Capitol St
- 0 Eastridge Dr Unit WS21258579
- 7216 Pearson St
- 4111 Massachusetts Ave Unit 3
- 8022 High St
- 4003 Paula St
- 7486 Muriel Place
- 7442 Daytona St
- 3276 Main St
- 4312 Parks Ave
- 4002 Violet St
- 3665 Grove St Unit 271
- 3625 Grove St Unit 160
- 7550 Chicago Dr Unit 1
- 7540 Chicago Dr Unit 1
- 7560 Chicago Dr
- 7530 Chicago Dr
- 7545 Chicago Dr
- 7535 Chicago Dr
- 7550 Eastridge Dr Unit 1
- 7560 Eastridge Dr Unit 1
- 7555 Chicago Dr Unit 1
- 7540 Eastridge Dr Unit 1
- 7570 Eastridge Dr Unit 1
- 7580 Chicago Dr
- 7520 Chicago Dr Unit 1
- 7565 Chicago Dr
- 7515 Chicago Dr
- 7527 Chicago Dr Unit 1
- 7530 Eastridge Dr
- 7600 Seattle Dr Unit 1
- 7575 Chicago Dr
- 7523 Chicago Dr

