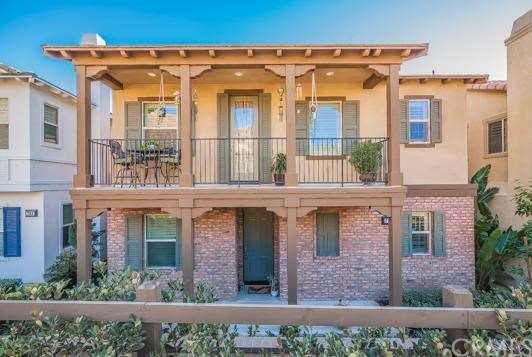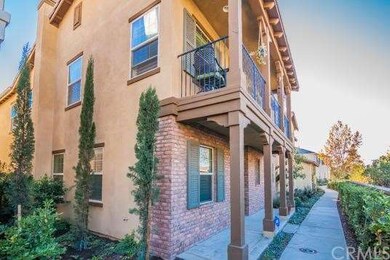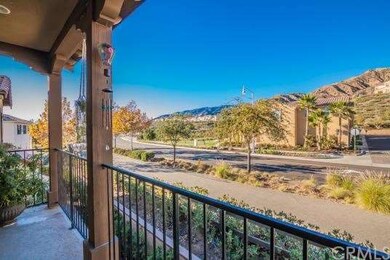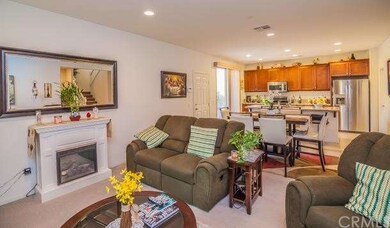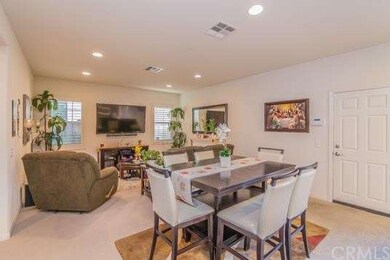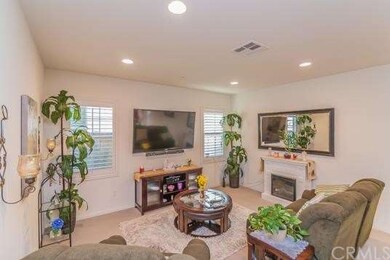
757 Lilac Way Azusa, CA 91702
Rosedale NeighborhoodEstimated Value: $962,000 - $1,026,000
Highlights
- 24-Hour Security
- Solar Power System
- Open Floorplan
- In Ground Pool
- Primary Bedroom Suite
- 3-minute walk to Arroyo Central Park
About This Home
As of June 2016Open space and the great outdoors surrounds you in this two-story Traditional home located adjacent to Rosedale’s beautiful scenic trails and lush landscaping. Enjoy breakfast or your morning coffee with views of the San Gabriel Mountains from the comfort of your master suite balcony.
Enter into a welcoming home accented with brickstone and warm neutral tones accented with plantation shutters. An spacious floorplan allow you the accessibility of the living room, dining room and kitchen as you enter the home all with recessed lighting. The open kitchen features granite counters with wood cabinetry, a large kitchen island bar and stainless steel appliances including a gas oven, dishwasher and microwave plus a walk-in pantry. The island bar offers great extra seating for family gatherings. The downstairs bedroom and bath is perfect for guest or in-laws. This home features 4 bedrooms and 3 bathrooms including a master suite all with built-in shutters. The master suite includes a walk-in closet with direct access to the balcony. An additional upstairs loft may be used as a media or family room. A laundry room completes the upstairs. Cost effective, sleek and attractive solar panels. Two-car attached garage. A cozy patio add charm to this home.
Last Agent to Sell the Property
Christopher Camarena
COLDWELL BANKER LEADERS License #01905952 Listed on: 11/22/2015
Home Details
Home Type
- Single Family
Est. Annual Taxes
- $9,445
Year Built
- Built in 2013
Lot Details
- 2,688 Sq Ft Lot
- Sprinkler System
HOA Fees
- $230 Monthly HOA Fees
Parking
- 2 Car Direct Access Garage
- Parking Available
- Rear-Facing Garage
Home Design
- Traditional Architecture
- Turnkey
- Spanish Tile Roof
- Stucco
Interior Spaces
- 2,384 Sq Ft Home
- Open Floorplan
- Recessed Lighting
- Shutters
- Family Room Off Kitchen
- Home Office
- Bonus Room
- Carpet
- Mountain Views
- Laundry Room
Kitchen
- Open to Family Room
- Breakfast Bar
- Gas Oven
- Built-In Range
- Microwave
- Dishwasher
- Kitchen Island
- Granite Countertops
Bedrooms and Bathrooms
- 4 Bedrooms
- All Upper Level Bedrooms
- Primary Bedroom Suite
- Walk-In Closet
- 3 Full Bathrooms
Home Security
- Carbon Monoxide Detectors
- Fire and Smoke Detector
- Fire Sprinkler System
Pool
- In Ground Pool
- In Ground Spa
Outdoor Features
- Balcony
- Enclosed patio or porch
Utilities
- Forced Air Heating and Cooling System
- Cable TV Available
Additional Features
- Solar Power System
- Property is near a park
Listing and Financial Details
- Tax Lot 2
- Tax Tract Number 63336
- Assessor Parcel Number 8625036002
Community Details
Amenities
- Outdoor Cooking Area
- Community Barbecue Grill
- Picnic Area
- Banquet Facilities
Recreation
- Sport Court
- Community Playground
- Community Pool
- Community Spa
- Hiking Trails
- Bike Trail
Additional Features
- 24-Hour Security
Ownership History
Purchase Details
Purchase Details
Home Financials for this Owner
Home Financials are based on the most recent Mortgage that was taken out on this home.Purchase Details
Home Financials for this Owner
Home Financials are based on the most recent Mortgage that was taken out on this home.Purchase Details
Similar Homes in the area
Home Values in the Area
Average Home Value in this Area
Purchase History
| Date | Buyer | Sale Price | Title Company |
|---|---|---|---|
| Gov Regina Patricia | -- | None Available | |
| Gov Regina | -- | None Available | |
| Gov Regina | $607,500 | Fidelity National Title Co | |
| Castellanos Silvia | $534,000 | First American Title | |
| Kb Home Coastal Inc | $7,525,075 | -- |
Mortgage History
| Date | Status | Borrower | Loan Amount |
|---|---|---|---|
| Open | Gov Regin Patricia | $439,000 | |
| Previous Owner | Gov Regina | $442,000 | |
| Previous Owner | Gov Regina | $486,000 | |
| Previous Owner | Castellanos Silvia | $486,995 |
Property History
| Date | Event | Price | Change | Sq Ft Price |
|---|---|---|---|---|
| 06/29/2016 06/29/16 | Sold | $607,500 | -1.7% | $255 / Sq Ft |
| 06/09/2016 06/09/16 | For Sale | $618,000 | 0.0% | $259 / Sq Ft |
| 05/26/2016 05/26/16 | Pending | -- | -- | -- |
| 05/09/2016 05/09/16 | Price Changed | $618,000 | -4.9% | $259 / Sq Ft |
| 03/11/2016 03/11/16 | Price Changed | $649,900 | -1.7% | $273 / Sq Ft |
| 11/22/2015 11/22/15 | For Sale | $661,358 | -- | $277 / Sq Ft |
Tax History Compared to Growth
Tax History
| Year | Tax Paid | Tax Assessment Tax Assessment Total Assessment is a certain percentage of the fair market value that is determined by local assessors to be the total taxable value of land and additions on the property. | Land | Improvement |
|---|---|---|---|---|
| 2024 | $9,445 | $705,049 | $329,951 | $375,098 |
| 2023 | $9,169 | $691,226 | $323,482 | $367,744 |
| 2022 | $9,040 | $677,674 | $317,140 | $360,534 |
| 2021 | $8,806 | $664,387 | $310,922 | $353,465 |
| 2019 | $8,545 | $644,682 | $301,700 | $342,982 |
| 2018 | $8,467 | $632,042 | $295,785 | $336,257 |
| 2016 | $7,549 | $555,276 | $260,058 | $295,218 |
| 2015 | $7,452 | $546,936 | $256,152 | $290,784 |
| 2014 | $6,984 | $536,223 | $251,135 | $285,088 |
Agents Affiliated with this Home
-
C
Seller's Agent in 2016
Christopher Camarena
COLDWELL BANKER LEADERS
-
Richard Montoya
R
Buyer's Agent in 2016
Richard Montoya
eXp Realty of California Inc
(213) 422-3023
8 Total Sales
Map
Source: California Regional Multiple Listing Service (CRMLS)
MLS Number: CV15255801
APN: 8625-036-002
- 1252 N Lindley St
- 760 E Orange Blossom Way
- 689 E Boxwood Ln
- 676 E Desert Willow Rd
- 650 E Mandevilla Way
- 428 Meyer Ln
- 410 Meyer Ln
- 356 Meyer Ln
- 621 E Mandevilla Way
- 638 E Tangerine St
- 865 Orchid Way Unit A
- 1027 W Leadora Ave
- 821 E Barberry Way
- 908 N Botanica Ln Unit B
- 900 N Primrose Ln Unit A
- 245 Snapdragon Ln
- 1065 Sheffield Place
- 1550 Hibiscus Ave
- 1060 Newhill St
- 1242 N Dalton Ave
- 757 Lilac Way
- 758 E Lilac Way
- 764 E Lilac Way
- 751 Lilac Way
- 763 E Lilac Way
- 752 E Lilac Way
- 770 E Lilac Way
- 769 E Lilac Way
- 776 E Lilac Way
- 1324 N Hawthorn Way
- 1333 N Hawthorn Way
- 1327 N Hawthorn Way
- 1339 N Hawthorn Way
- 775 E Lilac Way
- 775 E Lilac Way
- 780 E Lilac Way
- 1318 Hawthorn Way
- 1295 N Magnolia Way
- 1315 N Hawthorn Way
- 1289 N Magnolia Way
