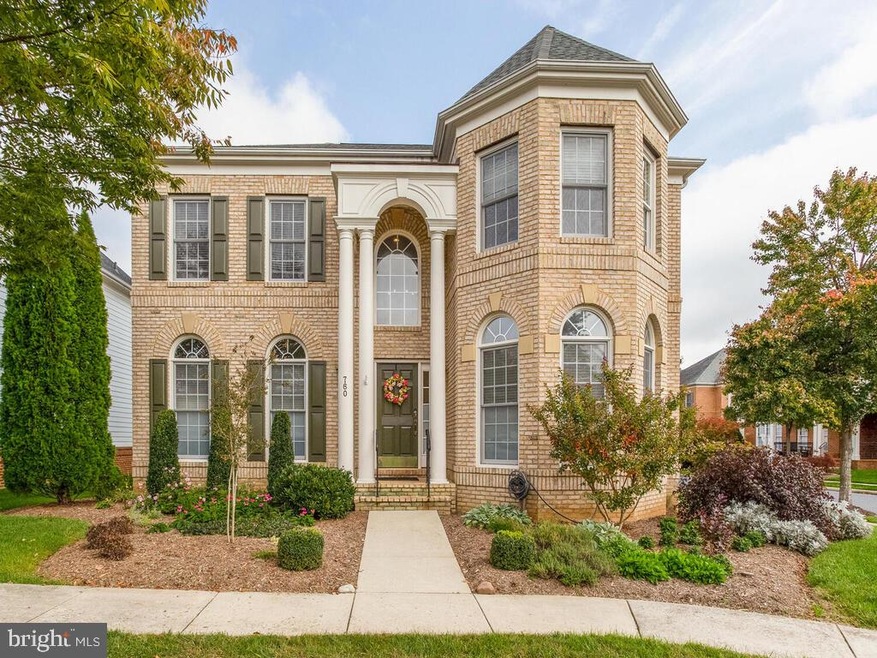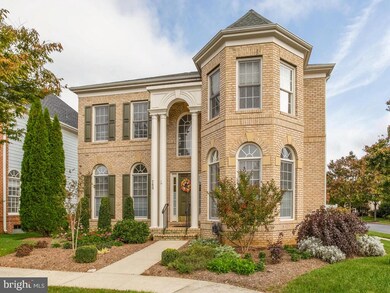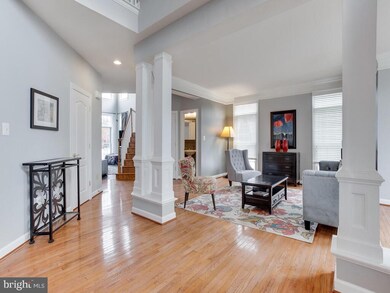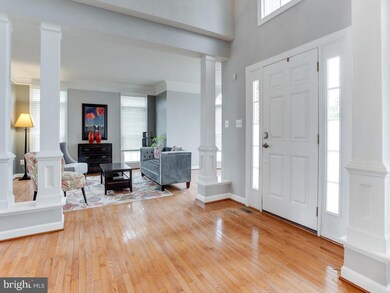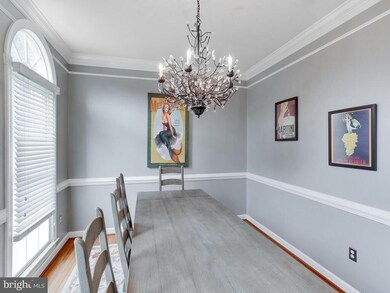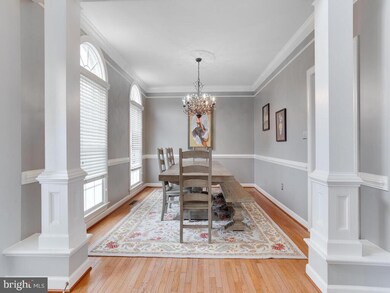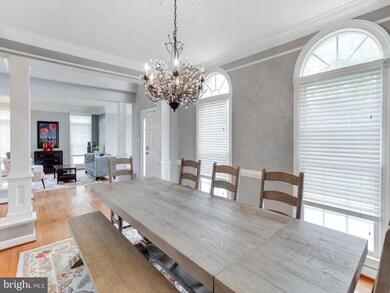
760 Pearson Point Place Annapolis, MD 21401
Highlights
- Pier or Dock
- Gourmet Kitchen
- Colonial Architecture
- Canoe or Kayak Water Access
- Lake Privileges
- Recreation Room
About This Home
As of December 2020This won't last! Perfect placement of the corner lot home allows views and enjoyment of the community pool, park, putting green and beautifully maintained common areas. Gorgeous home in the highly desired community of Kingsport in Annapolis. Fully updated bathrooms with heated floor in master bath. Open foyer with stunning chandelier that conveys. The community offers bike trails , community center, water access, playgrounds and community pool. Minutes to downtown Annapolis, US Naval Academy, Quiet Waters Park, and Routes 50 and 97. Easy commute to DC. Interior pictures are coming soon to this must see!
Home Details
Home Type
- Single Family
Est. Annual Taxes
- $8,796
Year Built
- Built in 2007
Lot Details
- 5,468 Sq Ft Lot
- Creek or Stream
- Vinyl Fence
- Back Yard Fenced
- Property is in very good condition
- Property is zoned R1B
HOA Fees
- $139 Monthly HOA Fees
Parking
- 2 Car Direct Access Garage
- Rear-Facing Garage
- Garage Door Opener
- Driveway
Home Design
- Colonial Architecture
- Vinyl Siding
- Brick Front
Interior Spaces
- 4,281 Sq Ft Home
- Property has 2 Levels
- Chair Railings
- Crown Molding
- Two Story Ceilings
- Ceiling Fan
- Fireplace Mantel
- Gas Fireplace
- Window Treatments
- Palladian Windows
- Bay Window
- Window Screens
- Atrium Doors
- Entrance Foyer
- Family Room Off Kitchen
- Living Room
- Formal Dining Room
- Recreation Room
- Home Gym
Kitchen
- Gourmet Kitchen
- Breakfast Room
- Built-In Double Oven
- Gas Oven or Range
- Down Draft Cooktop
- Microwave
- Ice Maker
- Dishwasher
- Kitchen Island
- Upgraded Countertops
- Disposal
Flooring
- Wood
- Carpet
- Ceramic Tile
Bedrooms and Bathrooms
- 4 Bedrooms
- En-Suite Primary Bedroom
- En-Suite Bathroom
- Walk-In Closet
- Soaking Tub
Laundry
- Dryer
- Washer
Finished Basement
- Heated Basement
- Connecting Stairway
- Natural lighting in basement
Outdoor Features
- Canoe or Kayak Water Access
- Lake Privileges
Schools
- Mills - Parole Elementary School
- Bates Middle School
- Annapolis High School
Utilities
- Air Source Heat Pump
- Vented Exhaust Fan
- Underground Utilities
- Natural Gas Water Heater
Listing and Financial Details
- Tax Lot 115
- Assessor Parcel Number 020652290216824
- $550 Front Foot Fee per year
Community Details
Overview
- Association fees include common area maintenance
- Kingsport HOA
- Kingsport Subdivision
Recreation
- Pier or Dock
- 1 Community Docks
- Community Playground
- Community Pool
- Community Spa
- Pool Membership Available
- Putting Green
- Jogging Path
- Bike Trail
Additional Features
- Common Area
- Security Service
Ownership History
Purchase Details
Home Financials for this Owner
Home Financials are based on the most recent Mortgage that was taken out on this home.Purchase Details
Home Financials for this Owner
Home Financials are based on the most recent Mortgage that was taken out on this home.Purchase Details
Home Financials for this Owner
Home Financials are based on the most recent Mortgage that was taken out on this home.Map
Similar Homes in Annapolis, MD
Home Values in the Area
Average Home Value in this Area
Purchase History
| Date | Type | Sale Price | Title Company |
|---|---|---|---|
| Deed | $670,000 | Eagle Title Llc | |
| Deed | $610,000 | -- | |
| Deed | $607,500 | -- | |
| Deed | $700,000 | -- |
Mortgage History
| Date | Status | Loan Amount | Loan Type |
|---|---|---|---|
| Previous Owner | $584,805 | VA | |
| Previous Owner | $588,480 | VA | |
| Previous Owner | $588,497 | VA | |
| Previous Owner | $609,606 | VA | |
| Previous Owner | $582,872 | VA | |
| Previous Owner | $570,176 | VA | |
| Previous Owner | $400,000 | Purchase Money Mortgage |
Property History
| Date | Event | Price | Change | Sq Ft Price |
|---|---|---|---|---|
| 04/02/2025 04/02/25 | Pending | -- | -- | -- |
| 03/29/2025 03/29/25 | For Sale | $915,000 | 0.0% | $158 / Sq Ft |
| 03/28/2025 03/28/25 | Price Changed | $915,000 | +36.6% | $158 / Sq Ft |
| 12/31/2020 12/31/20 | Sold | $670,000 | 0.0% | $157 / Sq Ft |
| 10/22/2020 10/22/20 | For Sale | $670,000 | -- | $157 / Sq Ft |
Tax History
| Year | Tax Paid | Tax Assessment Tax Assessment Total Assessment is a certain percentage of the fair market value that is determined by local assessors to be the total taxable value of land and additions on the property. | Land | Improvement |
|---|---|---|---|---|
| 2024 | $9,841 | $684,800 | $0 | $0 |
| 2023 | $8,992 | $626,200 | $122,500 | $503,700 |
| 2022 | $8,810 | $625,267 | $0 | $0 |
| 2021 | $8,797 | $624,333 | $0 | $0 |
| 2020 | $3,047 | $623,400 | $122,500 | $500,900 |
| 2019 | $2,986 | $623,400 | $122,500 | $500,900 |
| 2018 | $8,671 | $623,400 | $122,500 | $500,900 |
| 2017 | $7,089 | $664,500 | $0 | $0 |
| 2016 | -- | $601,500 | $0 | $0 |
| 2015 | -- | $538,500 | $0 | $0 |
| 2014 | -- | $475,500 | $0 | $0 |
Source: Bright MLS
MLS Number: MDAA449042
APN: 06-522-90216824
- 704 Crisfield Way
- 710 Crisfield Way
- 709 Pilot House Dr
- 704 Banneker Ln
- 1009 Baywind Dr
- 1614 Belle Dr
- 840 Childs Point Rd
- 110 Vanguard Ln
- 402 S Cherry Grove Ave
- 1971 Dominoe Rd
- 305 Eatons Landing Dr
- 5 Gilmer St
- 1549 Ritchie Ln
- 25 Hunting Ct
- 809 Francis Harris Place
- 805 Francis Harris Place
- 9 Heritage Ct
- 710 Agnes Dorsey Place
- 29 Homeport Dr
- 700 Agnes Dorsey Place
