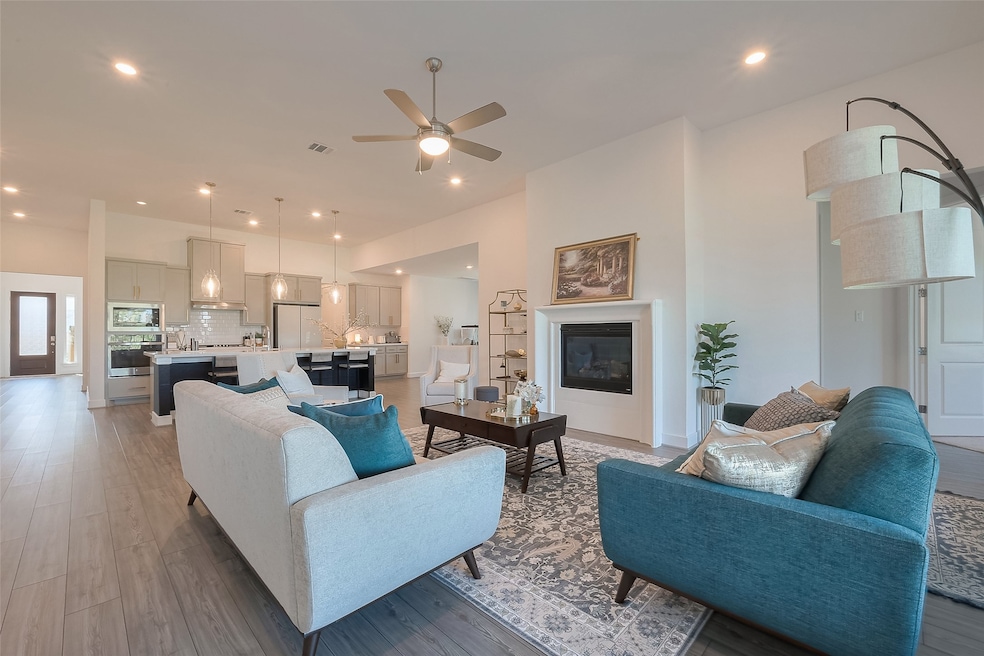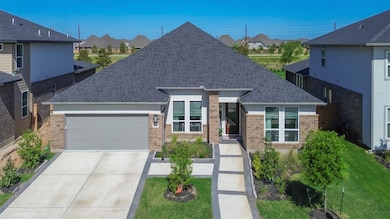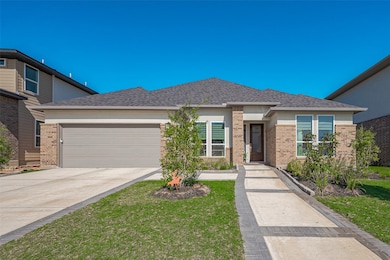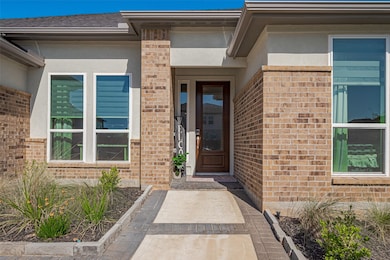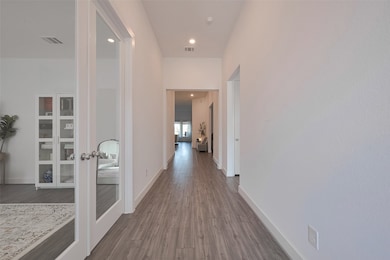
Estimated payment $3,449/month
Highlights
- Very Popular Property
- Lake Front
- Tennis Courts
- Stockdick Junior High School Rated A
- Fitness Center
- Home Theater
About This Home
This beautifully crafted one-story home has 4 beds, 3 baths & nearly 3,000 square ft of beautifully designed living space. The open concept seamlessly connects the living, dining, & kitchen, creating an inviting atmosphere for both daily living & entertaining. The gourmet kitchen is a culinary enthusiast's dream, featuring a spacious island, ample cabinetry, & high-end finishes. There is also a game room/flex room. The primary suite serves as a private retreat, with dual vanities, a luxurious soaking tub, & a separate walk-in shower. Each bedroom is generously sized, offering comfort & flexibility. There is a spacious office/study as well. Step outside to a large, iron-fenced backyard, perfect for outdoor activities or future customization. You have no back neighbors as you overlook your green space and a lake. Residents enjoy access to top-tier amenities, including a resort-style pool, fitness center, parks, & scenic trails. Amazing home and STILL under the builder's warranty.
Home Details
Home Type
- Single Family
Est. Annual Taxes
- $2,789
Year Built
- Built in 2024
Lot Details
- 0.26 Acre Lot
- Lake Front
- Adjacent to Greenbelt
- East Facing Home
- Back Yard Fenced
- Sprinkler System
HOA Fees
- $115 Monthly HOA Fees
Parking
- 3 Car Attached Garage
- Electric Vehicle Home Charger
- Tandem Garage
Home Design
- Traditional Architecture
- Brick Exterior Construction
- Slab Foundation
- Composition Roof
Interior Spaces
- 3,034 Sq Ft Home
- 1-Story Property
- Wired For Sound
- Crown Molding
- High Ceiling
- Ceiling Fan
- Gas Log Fireplace
- Window Treatments
- Entrance Foyer
- Family Room Off Kitchen
- Combination Dining and Living Room
- Breakfast Room
- Home Theater
- Home Office
- Game Room
- Utility Room
- Washer and Gas Dryer Hookup
- Lake Views
Kitchen
- Walk-In Pantry
- Butlers Pantry
- Electric Oven
- Gas Cooktop
- Microwave
- Dishwasher
- Kitchen Island
- Disposal
Flooring
- Carpet
- Laminate
- Tile
- Vinyl Plank
- Vinyl
Bedrooms and Bathrooms
- 4 Bedrooms
- 3 Full Bathrooms
- Double Vanity
- Soaking Tub
- Bathtub with Shower
- Separate Shower
Home Security
- Security System Leased
- Fire and Smoke Detector
Eco-Friendly Details
- Energy-Efficient Windows with Low Emissivity
- Energy-Efficient Insulation
- Energy-Efficient Thermostat
Outdoor Features
- Spa
- Pond
- Tennis Courts
- Deck
- Covered patio or porch
Schools
- Boudny Elementary School
- Nelson Junior High
- Freeman High School
Utilities
- Cooling System Powered By Gas
- Central Heating and Cooling System
- Heating System Uses Gas
- Programmable Thermostat
- Tankless Water Heater
- Water Softener is Owned
Listing and Financial Details
- Seller Concessions Offered
Community Details
Overview
- Association fees include clubhouse, ground maintenance, recreation facilities
- Cohere Life Association, Phone Number (346) 387-6181
- Built by Taylor Morrison
- Elyson Sec 40 Subdivision
- Greenbelt
Amenities
- Picnic Area
- Clubhouse
- Meeting Room
- Party Room
Recreation
- Community Basketball Court
- Pickleball Courts
- Sport Court
- Community Playground
- Fitness Center
- Community Pool
- Park
- Dog Park
- Trails
Security
- Security Guard
Map
Home Values in the Area
Average Home Value in this Area
Tax History
| Year | Tax Paid | Tax Assessment Tax Assessment Total Assessment is a certain percentage of the fair market value that is determined by local assessors to be the total taxable value of land and additions on the property. | Land | Improvement |
|---|---|---|---|---|
| 2024 | $2,789 | $85,400 | $85,400 | -- |
| 2023 | $2,789 | $94,000 | $94,000 | -- |
Property History
| Date | Event | Price | Change | Sq Ft Price |
|---|---|---|---|---|
| 06/26/2025 06/26/25 | For Sale | $560,000 | +3.7% | $185 / Sq Ft |
| 12/13/2024 12/13/24 | Sold | -- | -- | -- |
| 10/27/2024 10/27/24 | Pending | -- | -- | -- |
| 10/04/2024 10/04/24 | Price Changed | $539,961 | -1.0% | $180 / Sq Ft |
| 09/20/2024 09/20/24 | Price Changed | $545,670 | -3.9% | $182 / Sq Ft |
| 09/06/2024 09/06/24 | For Sale | $567,670 | -- | $189 / Sq Ft |
Purchase History
| Date | Type | Sale Price | Title Company |
|---|---|---|---|
| Special Warranty Deed | -- | None Listed On Document |
Mortgage History
| Date | Status | Loan Amount | Loan Type |
|---|---|---|---|
| Open | $468,000 | New Conventional |
About the Listing Agent

It is all about YOU ! What you need in an agent is their time, ability to adapt to your unique situation and accommodating your perception and vision. With my unique background I am able to provide all my clients with such wants and needs.
Home should conjure up images of calmness, relaxation, a place to put your feet up and a place you call your own. Whether its downtown, uptown, rural or the suburbs.....its main purpose should be that "YOU" love coming back to it.
It is a major
Azeema's Other Listings
Source: Houston Association of REALTORS®
MLS Number: 48480178
APN: 1454810020016
- 24510 Muhly Grass Ct
- 7122 Dr
- 24722 Celestial Lily Dr
- 24618 Celestial Lily Dr
- 7135 Rustic Forest Dr
- 24806 White Alder Way
- 7815 Pink Bergamot Place
- 24814 Rosemallow Ridge Ln
- 7714 Dream Rose Trail
- 24822 White Alder Way
- 7707 Dream Rose Trail
- 24710 Harrow Meadow Dr
- 7414 Goldenrod Thicket Cir
- 24722 Harrow Meadow Dr
- 24718 Harrow Meadow Dr
- 7714 Ashy Sunflower Ln
- 7723 Dream Rose Trail
- 24826 Harrow Meadow Dr
- 7407 Auburn Wheat Dr
- 7706 Daisy Knoll Dr
- 24838 Harrow Meadow Dr
- 24811 Lobelia Gdn Ln
- 24407 Prairie Sun Flower Cir
- 7831 Swooping Swallow Ln
- 24439 Junegrass Bend Rd
- 24126 Elkhorn Glen Ln
- 7659 Green Bulrush Way
- 7303 Kingbird Cove Court Katy Ct
- 7102 Grassland Vista Ln
- 23931 Oriole Valley Trail
- 23918 Primrose Garden Rd
- 7619 Chinkapin Grove Ln
- 7223 Songlark Landing Ct
- 23922 Sage Row Ln
- 23918 Cedar Glade Ln
- 23919 Cedar Glade Ln
- 23715 Fernbriar St
- 24418 Moonlit Shore Dr
- 7015 Anacua Berry Cir
- 7014 Anacua Berry Cir
