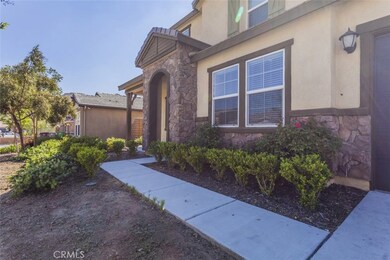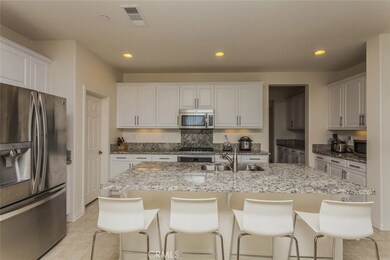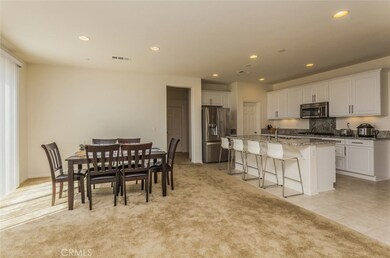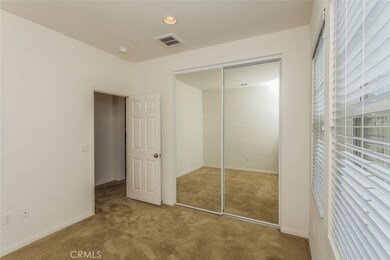
7625 Steamboat St Riverside, CA 92507
Highgrove NeighborhoodHighlights
- Solar Power System
- Mountain View
- Main Floor Bedroom
- Open Floorplan
- Contemporary Architecture
- Loft
About This Home
As of July 2019Outstanding Opportunity to Own a Home in beautiful “Spring Mountain Ranch” community, nice and quiet community minutes away from UC Riverside, restaurants, and shopping centers. Largest floor plan in the tract that offered 5 Bedrooms, 3 Bathrooms, Soaring 9ft Ceilings, and a spacious loft on 2nd level and Beautiful Mountain View in some part of the home. When you enter the home, you will be greeted with a welcoming open and high ceiling, formal living room on the left and the formal dining room or office on the right. Going through the home, you will continue to feel the openness with the cathedral ceiling and open flooring plan kitchen with the upgrade gorgeous Granite countertops, Oversized Granite island with a separate nook area for eating, that overlooks the living or family room and the backyard. This home has a bedroom and a bathroom locating on the first floor for convenience. The spacious floor plan continues as you walk upstairs where there’s an open loft, spacious Master Bedroom with walk-in closet, bathroom with bathtub and stand-in shower, additional two spacious bedrooms, 3rd bathroom, and laundry room upgrade with granite countertops. The home is fully equipped with solar panels, air conditioner, heater, refrigerator, washer and dryers. This is priced to sell!
Last Agent to Sell the Property
Advance Estate Realty License #01901405 Listed on: 04/19/2019
Home Details
Home Type
- Single Family
Est. Annual Taxes
- $8,861
Year Built
- Built in 2015
Lot Details
- 7,405 Sq Ft Lot
- Fenced
- Fence is in excellent condition
- Back and Front Yard
Parking
- 2 Car Direct Access Garage
- Parking Available
- Two Garage Doors
Home Design
- Contemporary Architecture
- Slab Foundation
- Fire Rated Drywall
- Tile Roof
Interior Spaces
- 3,595 Sq Ft Home
- 2-Story Property
- Open Floorplan
- Recessed Lighting
- Blinds
- Entrance Foyer
- Family Room Off Kitchen
- Living Room
- Dining Room
- Loft
- Mountain Views
Kitchen
- Open to Family Room
- Breakfast Bar
- Walk-In Pantry
- Convection Oven
- Gas Oven
- Built-In Range
- Dishwasher
- Kitchen Island
- Granite Countertops
- Self-Closing Drawers
Flooring
- Carpet
- Tile
Bedrooms and Bathrooms
- 5 Bedrooms | 1 Main Level Bedroom
- Walk-In Closet
- 3 Full Bathrooms
- Granite Bathroom Countertops
- Bathtub with Shower
- Walk-in Shower
- Closet In Bathroom
Laundry
- Laundry Room
- Laundry on upper level
- Dryer
Home Security
- Carbon Monoxide Detectors
- Fire and Smoke Detector
Eco-Friendly Details
- Solar Power System
- Solar Heating System
Utilities
- Central Heating and Cooling System
- Water Heater
Additional Features
- Exterior Lighting
- Suburban Location
Listing and Financial Details
- Tax Lot 90
- Tax Tract Number 29597
- Assessor Parcel Number 255401006
Community Details
Overview
- No Home Owners Association
- Built by KB Builder
Recreation
- Bike Trail
Ownership History
Purchase Details
Purchase Details
Home Financials for this Owner
Home Financials are based on the most recent Mortgage that was taken out on this home.Purchase Details
Home Financials for this Owner
Home Financials are based on the most recent Mortgage that was taken out on this home.Purchase Details
Home Financials for this Owner
Home Financials are based on the most recent Mortgage that was taken out on this home.Similar Homes in Riverside, CA
Home Values in the Area
Average Home Value in this Area
Purchase History
| Date | Type | Sale Price | Title Company |
|---|---|---|---|
| Grant Deed | -- | None Listed On Document | |
| Grant Deed | $517,000 | Orange Coast Title Company | |
| Grant Deed | $3,338,500 | First American Title Company | |
| Grant Deed | $487,500 | First American Title Company |
Mortgage History
| Date | Status | Loan Amount | Loan Type |
|---|---|---|---|
| Previous Owner | $379,500 | New Conventional | |
| Previous Owner | $387,000 | New Conventional | |
| Previous Owner | $341,056 | New Conventional |
Property History
| Date | Event | Price | Change | Sq Ft Price |
|---|---|---|---|---|
| 07/13/2022 07/13/22 | Rented | $3,850 | +1.3% | -- |
| 06/23/2022 06/23/22 | Under Contract | -- | -- | -- |
| 06/03/2022 06/03/22 | Price Changed | $3,800 | +5.6% | $1 / Sq Ft |
| 05/30/2022 05/30/22 | For Rent | $3,600 | 0.0% | -- |
| 07/26/2019 07/26/19 | Sold | $517,000 | -1.1% | $144 / Sq Ft |
| 04/19/2019 04/19/19 | For Sale | $522,900 | -- | $145 / Sq Ft |
Tax History Compared to Growth
Tax History
| Year | Tax Paid | Tax Assessment Tax Assessment Total Assessment is a certain percentage of the fair market value that is determined by local assessors to be the total taxable value of land and additions on the property. | Land | Improvement |
|---|---|---|---|---|
| 2025 | $8,861 | $999,585 | $131,235 | $868,350 |
| 2023 | $8,861 | $543,456 | $126,140 | $417,316 |
| 2022 | $8,532 | $532,801 | $123,667 | $409,134 |
| 2021 | $8,480 | $522,355 | $121,243 | $401,112 |
| 2020 | $8,377 | $517,000 | $120,000 | $397,000 |
| 2019 | $8,381 | $517,337 | $127,343 | $389,994 |
| 2018 | $8,215 | $507,195 | $124,848 | $382,347 |
| 2017 | $8,182 | $497,250 | $122,400 | $374,850 |
| 2016 | $7,766 | $487,500 | $120,000 | $367,500 |
| 2015 | $2,685 | $13,999 | $13,999 | $0 |
Agents Affiliated with this Home
-
Benny Huynh

Seller's Agent in 2022
Benny Huynh
Advance Estate Realty
(714) 757-6283
114 Total Sales
-
A
Buyer's Agent in 2022
ANGELICA ESCANDON
RE/MAX
-
Kammie Nguyen

Seller's Agent in 2019
Kammie Nguyen
Advance Estate Realty
(714) 705-9105
16 Total Sales
Map
Source: California Regional Multiple Listing Service (CRMLS)
MLS Number: OC19089998
APN: 255-401-006
- 20372 Crooked Branch St
- 7659 Prairie Dr
- 20225 Breeze Blooms Dr
- 20107 Curaco Ct
- 20069 Breeze Blooms Dr
- 7700 Citron Cir
- 20636 Spring St
- 7736 Citron Cir
- 7584 Citrusmoon Ct
- 7911 Cold Creek St
- 7640 Sweet Ranch Cir Unit 272
- 288 Carlin Ln
- 20697 Bison Mesa Rd
- 20884 Spring St
- 20944 Spring St
- 20900 Center St
- 20793 Spring Mountain Rd
- 340 Pelican Dr
- 19778 Limon Ct
- 20884 Iron Rail Dr






