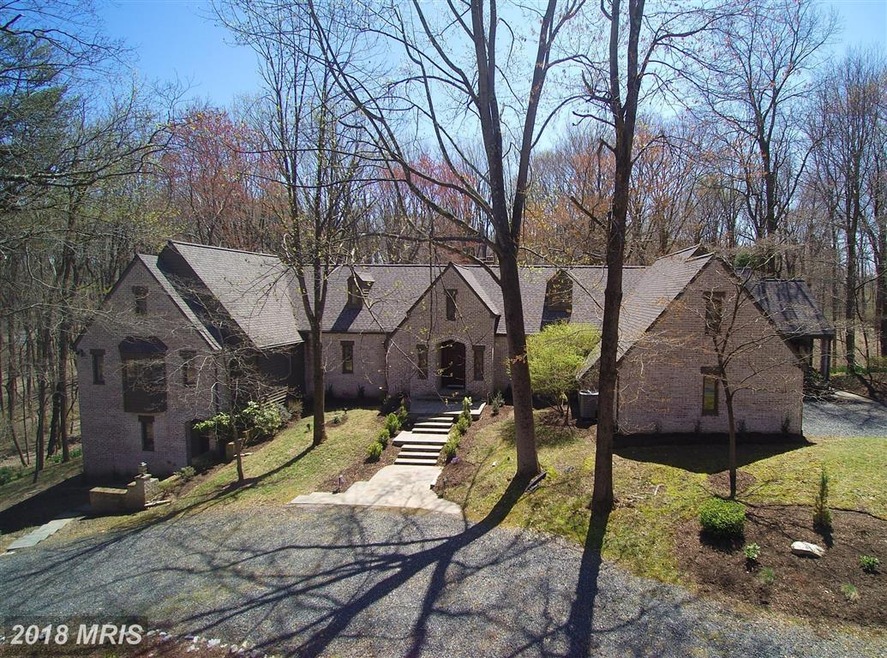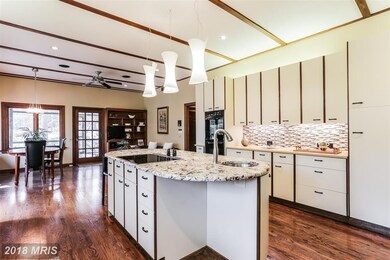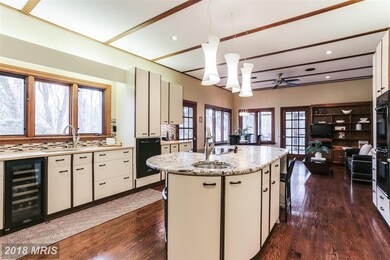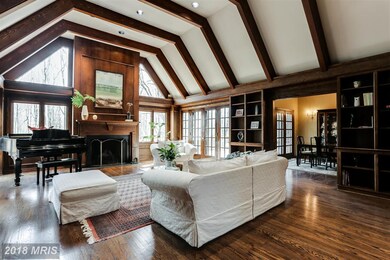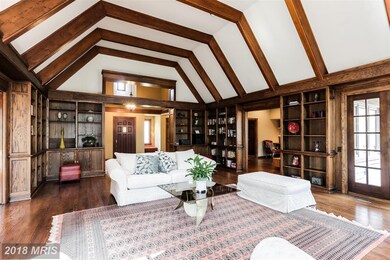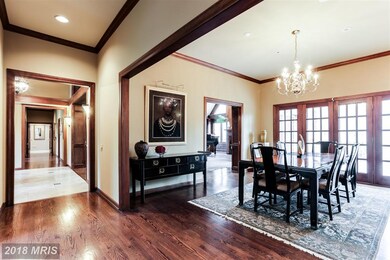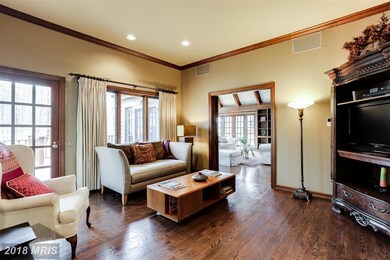
7649 Woodstream Way Laurel, MD 20723
Estimated Value: $1,033,000 - $1,291,106
Highlights
- Eat-In Gourmet Kitchen
- View of Trees or Woods
- Open Floorplan
- Hammond Elementary School Rated A
- 4.66 Acre Lot
- Colonial Architecture
About This Home
As of September 2018OUTSTANDING CUSTOM BUILT HOME ON A PREMIUM PRIVATE LOT. GOURMET EAT IN KITCHEN FEATURING QUARTZ & GRANITE COUNTER TOPS. TEN FOOT CEILINGS ON MAIN LEVEL, HARDWOOD FLOORING, TRAVERTINE TILE IN FOYER, SUPER MASTER BATHROOM W/ HIS & HERS WATER CLOSETS. BRICK ON THREE SIDES, MULTIPLE DECKS & BALCONIES, SCREEN IN PORCH, & A POTENTIAL IN-LAW SUITE W/ SEPARATE FRONT & SIDE ENTRANCES IN LL. INCREDIBLE!
Last Agent to Sell the Property
Red Cedar Real Estate, LLC License #510035 Listed on: 04/19/2018
Home Details
Home Type
- Single Family
Est. Annual Taxes
- $11,761
Year Built
- Built in 1985
Lot Details
- 4.66 Acre Lot
- Cul-De-Sac
- Landscaped
- Private Lot
- Premium Lot
- Wooded Lot
- Backs to Trees or Woods
- Property is in very good condition
- Property is zoned R20
Parking
- 2 Car Attached Garage
- Side Facing Garage
- Garage Door Opener
- Circular Driveway
- Off-Street Parking
Home Design
- Colonial Architecture
- Brick Exterior Construction
- Shingle Roof
- Wood Siding
Interior Spaces
- Property has 3 Levels
- Open Floorplan
- Wet Bar
- Built-In Features
- Cathedral Ceiling
- Ceiling Fan
- Skylights
- Recessed Lighting
- 2 Fireplaces
- Screen For Fireplace
- Fireplace Mantel
- Double Pane Windows
- Window Treatments
- Casement Windows
- Window Screens
- French Doors
- Entrance Foyer
- Family Room Off Kitchen
- Combination Kitchen and Living
- Dining Room
- Den
- Game Room
- Wood Flooring
- Views of Woods
- Home Security System
Kitchen
- Eat-In Gourmet Kitchen
- Breakfast Room
- Built-In Double Oven
- Down Draft Cooktop
- Microwave
- Ice Maker
- Dishwasher
- Kitchen Island
- Upgraded Countertops
- Disposal
Bedrooms and Bathrooms
- 6 Bedrooms | 1 Main Level Bedroom
- En-Suite Primary Bedroom
- En-Suite Bathroom
- Whirlpool Bathtub
Laundry
- Dryer
- Washer
Finished Basement
- Heated Basement
- Walk-Out Basement
- Basement Fills Entire Space Under The House
- Connecting Stairway
- Front, Rear, and Side Basement Entry
- Basement Windows
Outdoor Features
- Multiple Balconies
- Deck
- Screened Patio
Utilities
- Forced Air Zoned Heating and Cooling System
- Heat Pump System
- Vented Exhaust Fan
- Programmable Thermostat
- Well
- Electric Water Heater
- Septic Tank
Community Details
- No Home Owners Association
- Built by CUSTOM
Listing and Financial Details
- Tax Lot 14
- Assessor Parcel Number 1406461573
Ownership History
Purchase Details
Home Financials for this Owner
Home Financials are based on the most recent Mortgage that was taken out on this home.Purchase Details
Purchase Details
Purchase Details
Home Financials for this Owner
Home Financials are based on the most recent Mortgage that was taken out on this home.Similar Homes in Laurel, MD
Home Values in the Area
Average Home Value in this Area
Purchase History
| Date | Buyer | Sale Price | Title Company |
|---|---|---|---|
| Orsi Parsa Afshin | $830,000 | None Available | |
| Littlejohn Janice T | $635,000 | -- | |
| Peck Charles E | $10,000 | -- | |
| Peck Charles E | $70,000 | -- |
Mortgage History
| Date | Status | Borrower | Loan Amount |
|---|---|---|---|
| Open | Orsi Parsa Afshin | $580,000 | |
| Previous Owner | Peck Charles E | $35,000 | |
| Closed | Littlejohn Janice T | -- |
Property History
| Date | Event | Price | Change | Sq Ft Price |
|---|---|---|---|---|
| 09/26/2018 09/26/18 | Sold | $830,000 | -2.3% | $129 / Sq Ft |
| 08/04/2018 08/04/18 | Pending | -- | -- | -- |
| 05/21/2018 05/21/18 | Price Changed | $849,900 | -5.6% | $133 / Sq Ft |
| 04/19/2018 04/19/18 | For Sale | $899,900 | -- | $140 / Sq Ft |
Tax History Compared to Growth
Tax History
| Year | Tax Paid | Tax Assessment Tax Assessment Total Assessment is a certain percentage of the fair market value that is determined by local assessors to be the total taxable value of land and additions on the property. | Land | Improvement |
|---|---|---|---|---|
| 2024 | $14,458 | $1,016,600 | $0 | $0 |
| 2023 | $13,586 | $939,300 | $0 | $0 |
| 2022 | $12,861 | $862,000 | $243,600 | $618,400 |
| 2021 | $12,615 | $851,467 | $0 | $0 |
| 2020 | $12,521 | $840,933 | $0 | $0 |
| 2019 | $11,974 | $830,400 | $207,400 | $623,000 |
| 2018 | $11,809 | $830,400 | $207,400 | $623,000 |
| 2017 | $13,063 | $830,400 | $0 | $0 |
| 2016 | -- | $921,500 | $0 | $0 |
| 2015 | -- | $921,500 | $0 | $0 |
| 2014 | -- | $921,500 | $0 | $0 |
Agents Affiliated with this Home
-
Eric Pakulla

Seller's Agent in 2018
Eric Pakulla
Red Cedar Real Estate, LLC
(410) 423-5203
1 in this area
299 Total Sales
-
Joseph S Bird

Seller Co-Listing Agent in 2018
Joseph S Bird
Red Cedar Real Estate, LLC
(443) 538-3899
3 in this area
337 Total Sales
-
Wendy Slaughter

Buyer's Agent in 2018
Wendy Slaughter
VYBE Realty
(410) 440-5914
9 in this area
578 Total Sales
Map
Source: Bright MLS
MLS Number: 1000420016
APN: 06-461573
- 10604 Sourwood Ct
- 7641 Woodstream Way
- 10769 W Crestview Ln
- 7571 Kindler Overlook Dr
- 8018 Martown Rd
- 10358 Derby Dr
- 8262 Rippling Branch Rd
- 8225 Bubbling Spring
- 7536 Weather Worn Way
- 7607 Weather Worn Way Unit A
- 7589 Weather Worn Way Unit B
- 7533 Weather Worn Way Unit D
- 7589 Weather Worn Way Unit A
- 7587 Weather Worn Way Unit C
- 7505 Weather Worn Way Unit C
- 7505 Weather Worn Way Unit A
- 7301 Eden Brook Dr
- 8005 Crest Rd
- 7317 Eden Brook Dr Unit H606
- 7330 Isabella Rd
- 7649 Woodstream Way
- 7648 Woodstream Way
- 10632 Persimmon Ct
- 10628 Persimmon Ct
- 10548 Gorman Rd
- 10624 Persimmon Ct
- 10544 Gorman Rd
- 10629 Persimmon Ct
- 7645 Woodstream Way
- 7644 Woodstream Way
- 10620 Persimmon Ct
- 10625 Persimmon Ct
- 10621 Persimmon Ct
- 10616 Persimmon Ct
- 10617 Persimmon Ct
- 10612 Sourwood Ct
- 7642 Woodstream Way
- 10608 Sourwood Ct
- 10545 Patuxent Ridge Way
- 10549 Patuxent Ridge Way
