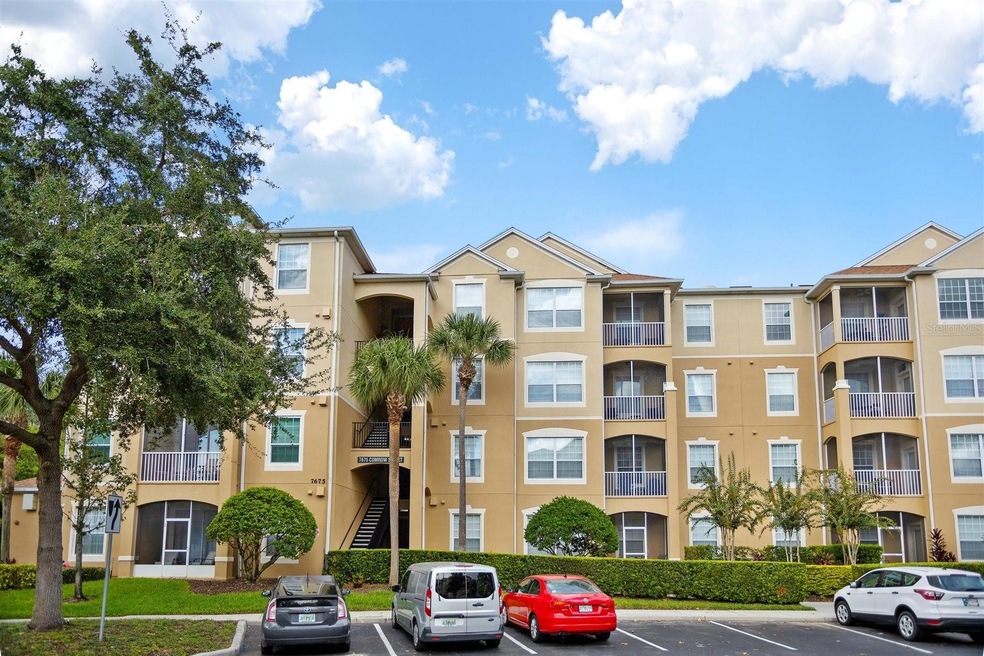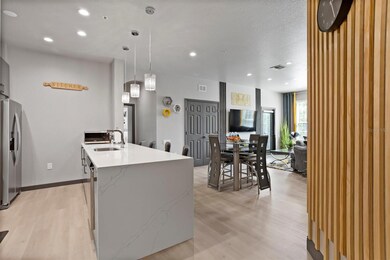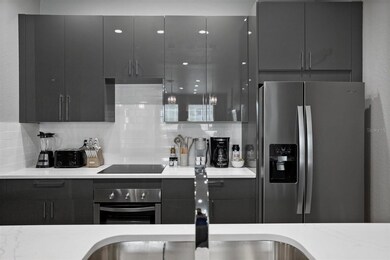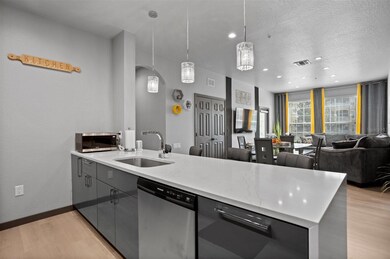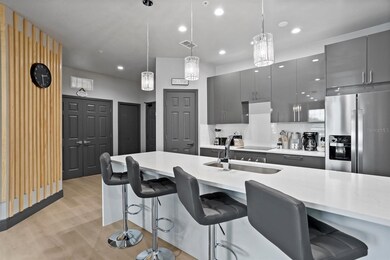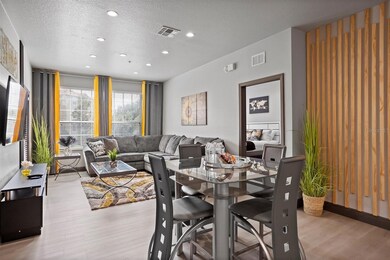
7675 Comrow St Unit 204 Kissimmee, FL 34747
Acadia Estates NeighborhoodEstimated payment $3,190/month
Highlights
- Fitness Center
- 0.34 Acre Lot
- Clubhouse
- Gated Community
- Open Floorplan
- High Ceiling
About This Home
Step into your fully renovated dream home in the heart of the coveted Windsor Hills community. This Santa Anna floor plan, the largest in the neighborhood, offers 3 bedrooms and 2 bathrooms, combining modern design with spacious comfort. Freshly painted throughout, the condo features spa-like bathrooms with ceramic tile, floating Italian cabinets, and quartz countertops. The Italian-inspired kitchen boasts new appliances, waterfall quartz countertops, and an open layout enhanced by the removal of a kitchen wall, creating a seamless flow between living spaces. Recessed lighting highlights the top-of-the-line Luxury Vinyl Plank (LVP) flooring, adding warmth and sophistication. This stunning condo also comes fully furnished with luxury designer-selected furniture, making it truly move-in ready. Beyond the beautifully updated interior, Windsor Hills offers top-tier amenities, including a swimming pool, hot tub, water park, fitness center, and sports courts for tennis, basketball, and volleyball. Family-friendly attractions like the Tot Lot, recreation parks, game room, and movie theatre provide endless entertainment, while the on-site marketplace and grill make dining convenient. With 24-hour security in this gated community, peace of mind comes standard. HOA includes water, cable TV, and internet, ensuring effortless living. Located just moments from Disney, this condo places you at the heart of all the magic. Whether you're looking for a permanent residence, a vacation retreat, or an investment opportunity, this home offers the perfect blend of style, comfort, and convenience.
Listing Agent
HOPKEY REALTY Brokerage Phone: 407-454-1217 License #3261983 Listed on: 03/20/2025
Property Details
Home Type
- Condominium
Est. Annual Taxes
- $4,232
Year Built
- Built in 2005
Lot Details
- North Facing Home
- Mature Landscaping
- Irrigation
- Landscaped with Trees
HOA Fees
Home Design
- Slab Foundation
- Shingle Roof
- Concrete Siding
- Block Exterior
Interior Spaces
- 1,450 Sq Ft Home
- 4-Story Property
- Open Floorplan
- Furnished
- High Ceiling
- Drapes & Rods
- Entrance Foyer
- Great Room
- Family Room Off Kitchen
- Combination Dining and Living Room
- Security Gate
Kitchen
- Eat-In Kitchen
- Convection Oven
- Cooktop
- Microwave
- Dishwasher
- Stone Countertops
Flooring
- Concrete
- Ceramic Tile
- Vinyl
Bedrooms and Bathrooms
- 3 Bedrooms
- Split Bedroom Floorplan
- En-Suite Bathroom
- Closet Cabinetry
- Walk-In Closet
- 2 Full Bathrooms
- Dual Sinks
- Shower Only
Laundry
- Laundry Room
- Dryer
- Washer
Outdoor Features
- Balcony
- Enclosed Patio or Porch
- Exterior Lighting
Utilities
- Central Heating and Cooling System
- Vented Exhaust Fan
- Thermostat
- Electric Water Heater
- Cable TV Available
Listing and Financial Details
- Visit Down Payment Resource Website
- Tax Block 1
- Assessor Parcel Number 10-25-27-5445-0001-2040
Community Details
Overview
- Association fees include 24-Hour Guard, cable TV, common area taxes, pool, maintenance structure, ground maintenance, recreational facilities, security, water
- Windsor Hills HOA, Phone Number (407) 787-4255
- Visit Association Website
- Windsor Hills Master Association, Phone Number (407) 787-4255
- Built by Pulte Homes
- Ventura At Windsor Hills Condo Subdivision, Santa Anna Floorplan
- The community has rules related to building or community restrictions, deed restrictions
Amenities
- Clubhouse
Recreation
- Tennis Courts
- Community Playground
- Fitness Center
- Community Pool
- Park
- Dog Park
Pet Policy
- Pets Allowed
- Pets up to 35 lbs
Security
- Security Guard
- Card or Code Access
- Gated Community
- Fire and Smoke Detector
Map
Home Values in the Area
Average Home Value in this Area
Tax History
| Year | Tax Paid | Tax Assessment Tax Assessment Total Assessment is a certain percentage of the fair market value that is determined by local assessors to be the total taxable value of land and additions on the property. | Land | Improvement |
|---|---|---|---|---|
| 2024 | $4,328 | $277,900 | -- | $277,900 |
| 2023 | $4,328 | $283,300 | $0 | $283,300 |
| 2022 | $3,374 | $246,400 | $0 | $246,400 |
| 2021 | $2,945 | $183,000 | $0 | $183,000 |
| 2020 | $2,700 | $165,900 | $0 | $165,900 |
| 2019 | $2,530 | $148,600 | $0 | $148,600 |
| 2018 | $2,341 | $135,700 | $0 | $135,700 |
| 2017 | $2,437 | $138,700 | $0 | $138,700 |
| 2016 | $2,506 | $142,700 | $0 | $142,700 |
| 2015 | $2,516 | $140,300 | $0 | $140,300 |
| 2014 | -- | $129,200 | $0 | $129,200 |
Property History
| Date | Event | Price | Change | Sq Ft Price |
|---|---|---|---|---|
| 04/12/2025 04/12/25 | Price Changed | $394,000 | -1.3% | $272 / Sq Ft |
| 03/20/2025 03/20/25 | For Sale | $399,000 | +27.7% | $275 / Sq Ft |
| 12/22/2022 12/22/22 | Sold | $312,500 | -8.1% | $216 / Sq Ft |
| 12/01/2022 12/01/22 | Pending | -- | -- | -- |
| 11/14/2022 11/14/22 | For Sale | $340,000 | +82.8% | $234 / Sq Ft |
| 10/15/2018 10/15/18 | Sold | $186,000 | +20.8% | $128 / Sq Ft |
| 08/17/2018 08/17/18 | Off Market | $154,000 | -- | -- |
| 08/03/2018 08/03/18 | Pending | -- | -- | -- |
| 06/14/2018 06/14/18 | For Sale | $197,000 | +27.9% | $136 / Sq Ft |
| 05/07/2015 05/07/15 | Sold | $154,000 | -0.6% | $106 / Sq Ft |
| 04/07/2015 04/07/15 | Pending | -- | -- | -- |
| 03/24/2015 03/24/15 | For Sale | $154,950 | 0.0% | $107 / Sq Ft |
| 01/30/2015 01/30/15 | Pending | -- | -- | -- |
| 01/16/2015 01/16/15 | Price Changed | $154,950 | -8.8% | $107 / Sq Ft |
| 10/24/2014 10/24/14 | For Sale | $169,950 | -- | $117 / Sq Ft |
Purchase History
| Date | Type | Sale Price | Title Company |
|---|---|---|---|
| Warranty Deed | $312,500 | -- | |
| Quit Claim Deed | $100 | -- | |
| Quit Claim Deed | $100 | None Listed On Document | |
| Warranty Deed | $202,000 | Attorney | |
| Warranty Deed | $186,000 | Express Title & Closing Svcs | |
| Warranty Deed | $154,000 | Stewart Title Company | |
| Corporate Deed | $153,700 | Landamerica-Gulfatlantic Tit |
Mortgage History
| Date | Status | Loan Amount | Loan Type |
|---|---|---|---|
| Open | $234,375 | New Conventional | |
| Previous Owner | $161,600 | Commercial | |
| Previous Owner | $35,000 | FHA | |
| Previous Owner | $118,300 | Adjustable Rate Mortgage/ARM | |
| Previous Owner | $100,100 | New Conventional |
Similar Homes in Kissimmee, FL
Source: Stellar MLS
MLS Number: O6291425
APN: 10-25-27-5445-0001-2040
- 2774 Almaton Loop Unit 403
- 2774 Almaton Loop Unit 101
- 2774 Almaton Loop Unit 305
- 2778 Almaton Loop Unit 203
- 2778 Almaton Loop Unit 402
- 2778 Almaton Loop Unit 403
- 2778 Almaton Loop Unit 303
- 2778 Almaton Loop Unit 102
- 7671 Comrow St Unit 304
- 7671 Comrow St Unit 303
- 7671 Comrow St Unit 202
- 7675 Comrow St Unit 404
- 2809 Almaton Loop Unit 403
- 2785 Almaton Loop Unit 204
- 2785 Almaton Loop Unit 202
- 2781 Almaton Loop Unit 404
- 2781 Almaton Loop Unit 203
- 2784 Almaton Loop Unit 204
- 2817 Almaton Loop Unit 403
- 2821 Almaton Loop Unit 204
- 2781 Almaton Loop Unit 304
- 2662 Andros Ln
- 2672 Andros Ln
- 2698 Andros Ln
- 2651 Andros Ln
- 2659 Andros Ln
- 2663 Andros Ln Unit ID1094218P
- 2677 Andros Ln
- 2683 Andros Ln
- 2715 Andros Ln
- 2608 Sunrise Shores Dr
- 2600 Daulby St
- 2568 Maneshaw Ln
- 2664 Sunrise Shores Dr
- 2643 Sunrise Shores Dr
- 7593 Sunny Dreams Ln
- 7544 Sunville Ave
- 7568 Sunflower Cir
- 7564 Sunflower Cir
- 7554 Sunflower Cir
