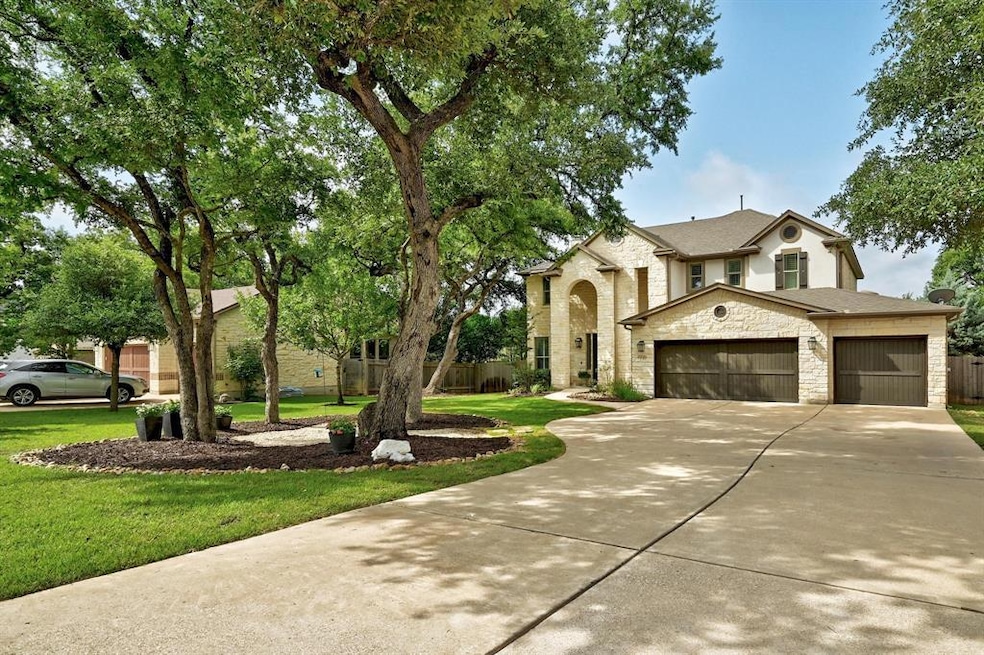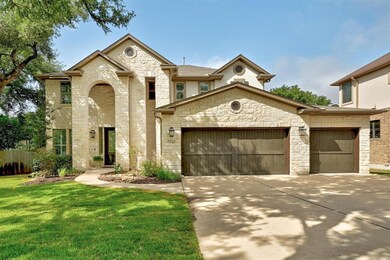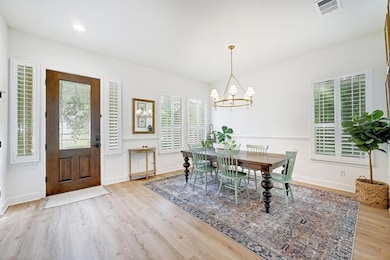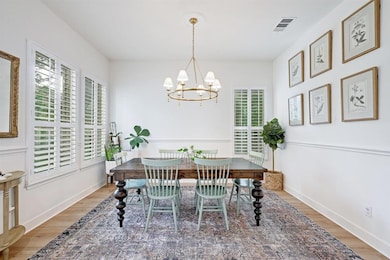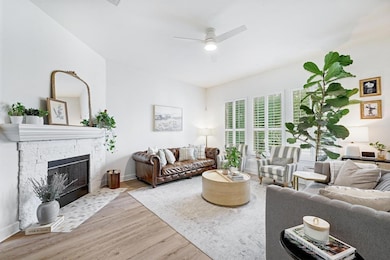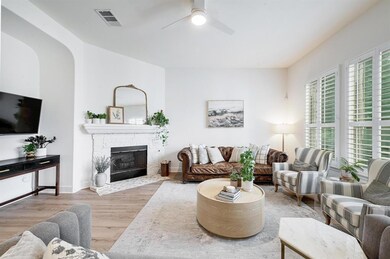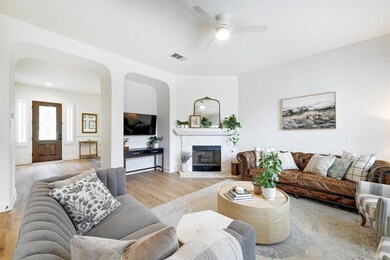7721 Haggans Ln Austin, TX 78739
Circle C Ranch NeighborhoodHighlights
- Wooded Lot
- Wood Flooring
- Private Yard
- Clayton Elementary School Rated A
- Main Floor Primary Bedroom
- Multiple Living Areas
About This Home
Welcome to your new home in the esteemed Circle C South community! Nestled on a private, gated street among mature oak trees in Fairway Estates 3, 7721 Haggans Ln, is a stunning 2013-built residence that offers a spacious 3,463 sq ft, 2-story layout with 5 bedrooms and 4 baths—including a convenient half-bath. The main-floor primary suite features an ensuite bath, separate shower, garden tub, and a walk-in closet. Elegant living spaces featuring a cozy fireplace, water resistant wood based laminate flooring, updated lighting fixtures, and abundant natural light from the high ceilings help highlight the 1st floor. The kitchen is complete with generous counter space, center island, and nearby breakfast nook. Upstairs retreat includes a spacious loft/media room plus four additional bedrooms—perfect for movie night, guests, or a home office. Walking distance to top-rated Clayton Elementary, and feeds into Gorzycki Middle, and Bowie High School—all part of Austin ISD. The neighborhood allows access to Circle C’s resort-style amenities: multiple pools, community center (farmers' market & events), playgrounds, and scenic trails. As well as being conveniently minutes from MoPac Expressway, Escarpment Village, Lady Bird Johnson Wildflower Center, Barton Creek Greenbelt. Schedule your tour today!
Listing Agent
Team Price Real Estate Brokerage Phone: (512) 751-6648 License #0605287 Listed on: 07/07/2025

Home Details
Home Type
- Single Family
Est. Annual Taxes
- $13,858
Year Built
- Built in 2013
Lot Details
- 0.3 Acre Lot
- Northeast Facing Home
- Masonry wall
- Wood Fence
- Level Lot
- Sprinkler System
- Wooded Lot
- Private Yard
Parking
- 3 Car Attached Garage
- Front Facing Garage
- Multiple Garage Doors
Home Design
- Slab Foundation
- Composition Roof
- Masonry Siding
Interior Spaces
- 3,463 Sq Ft Home
- 2-Story Property
- Recessed Lighting
- Wood Burning Fireplace
- Plantation Shutters
- Family Room with Fireplace
- Multiple Living Areas
- Dining Area
- Fire and Smoke Detector
Kitchen
- Breakfast Bar
- Built-In Oven
- Gas Cooktop
- Microwave
- Dishwasher
- Stainless Steel Appliances
- Disposal
Flooring
- Wood
- Carpet
- Tile
Bedrooms and Bathrooms
- 5 Bedrooms | 1 Primary Bedroom on Main
- Walk-In Closet
Outdoor Features
- Covered patio or porch
Schools
- Clayton Elementary School
- Gorzycki Middle School
- Bowie High School
Utilities
- Central Heating and Cooling System
- Heating System Uses Natural Gas
- ENERGY STAR Qualified Water Heater
Listing and Financial Details
- Security Deposit $3,950
- Tenant pays for all utilities
- The owner pays for association fees
- Negotiable Lease Term
- $75 Application Fee
- Assessor Parcel Number 04225302250000
- Tax Block C
Community Details
Overview
- Property has a Home Owners Association
- Circle C Golf Estates Ph 02 Subdivision
Amenities
- Common Area
Recreation
- Community Pool
- Park
Pet Policy
- Pet Deposit $500
- Dogs Allowed
- Medium pets allowed
Map
Source: Unlock MLS (Austin Board of REALTORS®)
MLS Number: 6300690
APN: 751643
- 11125 Bastogne Loop
- 7625 Brecourt Manor Way
- 11313 Hollister Dr
- 11104 Claro Vista Cove
- 11125 Cap Stone Dr
- 11009 Arbole Cove
- 7320 Brecourt Manor Way
- 10820 Sky Rock Dr
- 8301 Zyle Rd
- 11404 Fm 1826
- 11001 Cap Stone Dr
- 7017 Viridian Ln
- 11705 Cherisse Dr
- 7420 Jaborandi Dr
- 7508 Jaborandi Dr
- 8024 Levata Dr
- 12012 Bryony Dr
- 6717 Blissfield Dr
- 8601 Zyle Rd
- 6933 Hansa Loop
- 10820 Split Stone Way
- 10820 Sky Rock Dr
- 11000 Fm 1826
- 11616 Cherisse Dr
- 11608 Cherisse Dr
- 6612 Casimir Cove
- 6605 Needham Ln
- 6407 Old Harbor Ln
- 6325 Antigo Ln
- 10911 Grassmere Ct
- 7124 Calpe Dr
- 11120 Savin Hill Ln
- 12612 Javea Dr
- 12624 Ondara Dr
- 12624 Cricoli Dr
- 6921 Barstow Ct
- 6921 Auckland Dr
- 6409 Ruxton Ln
- 6630 Hillside Terrace Dr
- 9127 Edwardson Ln
