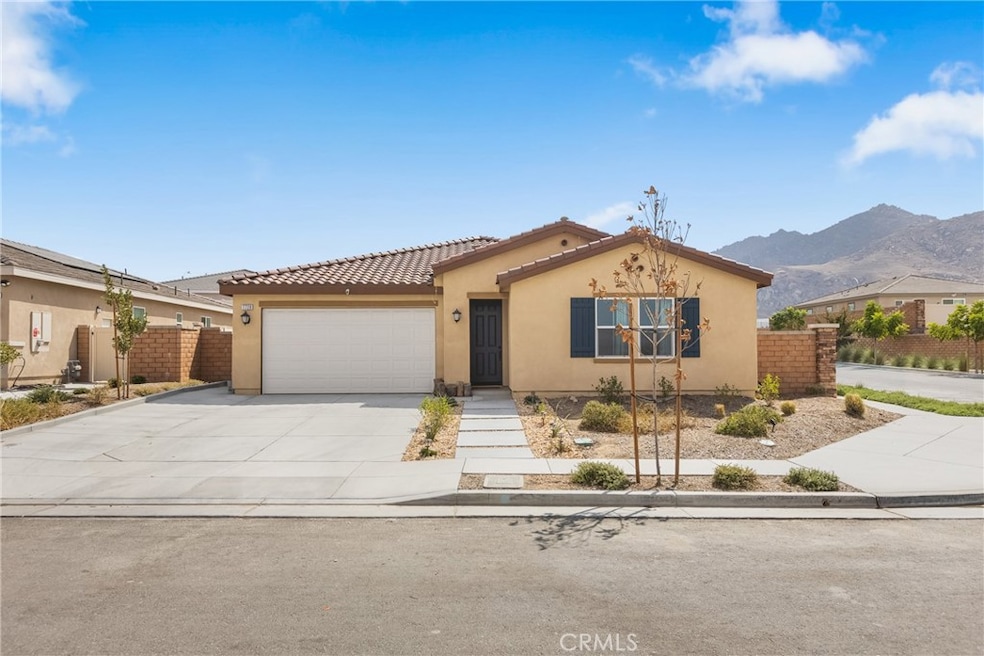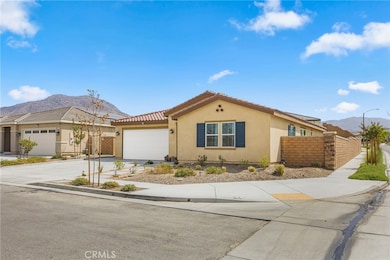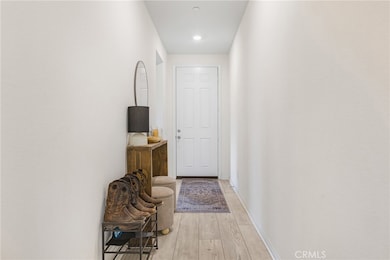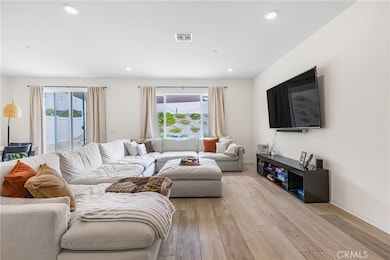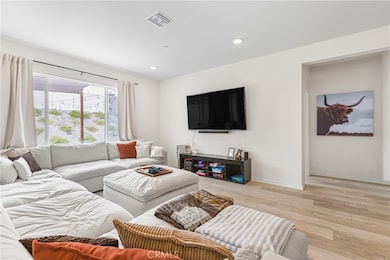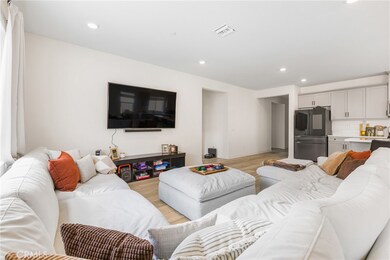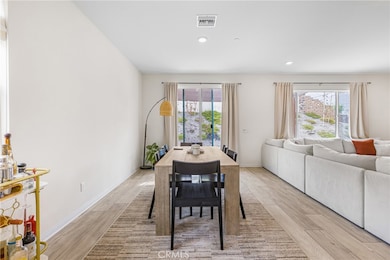7728 Caroline Marie Ct Riverside, CA 92507
Highgrove NeighborhoodEstimated payment $4,718/month
Highlights
- Traditional Architecture
- Cul-De-Sac
- Eat-In Kitchen
- Quartz Countertops
- 2 Car Attached Garage
- Double Pane Windows
About This Home
Welcome to this beautiful single-story home in the desirable Spring Mountain Ranch community of Riverside. Built in 2023, this residence offers comfort, style, and thoughtful builder upgrades throughout. Step inside to an inviting open-concept floor plan featuring 4 spacious bedrooms, 2 bathrooms, and approx. 2,106 sq ft of living space. The kitchen boasts a large center island, upgraded quartz countertops, upgraded flooring, and premium cabinetry, opening seamlessly to the dining and living areas — perfect for both everyday living and entertaining. Additional touches like recessed lighting add warmth and style throughout. The primary suite offers an oversized bedroom with plenty of space to relax and unwind, along with a well-appointed ensuite bath, creating the perfect retreat. Set on a 7,405 sq ft corner lot in a quiet cul-de-sac, the property has been enhanced with an extended concrete driveway for additional parking and a backyard concrete patio, offering an ideal setting for outdoor relaxation and gatherings. Living here means enjoying the best of the Spring Mountain Ranch lifestyle — surrounded by scenic mountain views, with community parks, playgrounds, and hiking/biking trails just steps away. Commuters will also love the convenient access to freeways, UC Riverside, shopping, and dining. With its builder upgrades, energy efficiency, and move-in ready condition, this home gives you all the benefits of a newer build without the wait. Its spacious layout, prime location, and community amenities make it the perfect blend of comfort, convenience, and value.
Listing Agent
ROA California Inc. Brokerage Phone: 909-993-3461 License #02159811 Listed on: 09/17/2025
Home Details
Home Type
- Single Family
Est. Annual Taxes
- $11,064
Year Built
- Built in 2023
Lot Details
- 7,405 Sq Ft Lot
- Cul-De-Sac
- Vinyl Fence
- Landscaped
- Density is up to 1 Unit/Acre
HOA Fees
- $107 Monthly HOA Fees
Parking
- 2 Car Attached Garage
- Public Parking
- Parking Available
- Single Garage Door
Home Design
- Traditional Architecture
- Entry on the 1st floor
- Turnkey
- Fire Rated Drywall
- Tile Roof
- Pre-Cast Concrete Construction
- Stucco
Interior Spaces
- 2,106 Sq Ft Home
- 1-Story Property
- Recessed Lighting
- Double Pane Windows
- ENERGY STAR Qualified Windows
- ENERGY STAR Qualified Doors
- Living Room
- Vinyl Flooring
Kitchen
- Eat-In Kitchen
- Gas and Electric Range
- Quartz Countertops
Bedrooms and Bathrooms
- 4 Main Level Bedrooms
- 2 Full Bathrooms
- Quartz Bathroom Countertops
- Dual Sinks
- Bathtub
Laundry
- Laundry Room
- Gas And Electric Dryer Hookup
Utilities
- Central Heating and Cooling System
- Heating System Uses Natural Gas
Additional Features
- ENERGY STAR Qualified Equipment for Heating
- Concrete Porch or Patio
Listing and Financial Details
- Tax Lot 100
- Tax Tract Number 88001
- Assessor Parcel Number 255740023
- $3,940 per year additional tax assessments
Community Details
Overview
- Spring Mountain Ranch Association, Phone Number (800) 706-7838
- Prime Association
Amenities
- Picnic Area
Recreation
- Bike Trail
Map
Home Values in the Area
Average Home Value in this Area
Tax History
| Year | Tax Paid | Tax Assessment Tax Assessment Total Assessment is a certain percentage of the fair market value that is determined by local assessors to be the total taxable value of land and additions on the property. | Land | Improvement |
|---|---|---|---|---|
| 2025 | $11,064 | $664,110 | $199,232 | $464,878 |
| 2023 | $11,064 | $91,792 | $91,792 | $0 |
| 2022 | $2,382 | $0 | $0 | $0 |
Property History
| Date | Event | Price | List to Sale | Price per Sq Ft |
|---|---|---|---|---|
| 09/17/2025 09/17/25 | For Sale | $700,000 | -- | $332 / Sq Ft |
Purchase History
| Date | Type | Sale Price | Title Company |
|---|---|---|---|
| Grant Deed | $325,750 | None Listed On Document |
Mortgage History
| Date | Status | Loan Amount | Loan Type |
|---|---|---|---|
| Previous Owner | $639,295 | FHA |
Source: California Regional Multiple Listing Service (CRMLS)
MLS Number: IG25217626
APN: 255-740-023
- 19743 Clementine Ct
- 19778 Limon Ct
- 19919 Sunkissed Ridge Dr
- 19946 Cara Cir
- 7608 Citrusmoon Ct
- 7736 Citron Cir
- 7891 Griffith Peak St
- 20046 Red Rock Ave
- 19249 Beech Grove St
- 7512 Fig Grove Ln
- 7511 Fig Grove Ln
- 7475 Fig Grove Ln
- 7415 Fig Grove Ln
- 19164 Chestnut Grove Ct
- 19152 Chestnut Grove Ct
- 19128 Chestnut Grove Ct
- 19116 Chestnut Grove Ct
- 19245 Sequoia Grove St
- 20349 Barrel Rd
- Residence Two Plan at Highgrove Town Center - The Paseo
- 19859 Barnfield Place
- 20055 Lemonscent Dr
- 20107 Curaco Ct
- 7539 Prairie Dr
- 7392 Fig Grv Ln
- 7068 Laban Ln
- 7893 Boot Straps Ct Unit JADU Studio
- 413 Glen Ave Unit H
- 22574 Kentfield St
- 1365 Villa St
- 20973 Bison Mesa Rd
- 455 Glenhill Dr
- 22491 De Berry St
- 22388 De Berry St
- 1046 Spruce St
- 2934 Canyon Crest Dr
- 3195 Newell Dr
- 21518 Milam Dr
- 3131 Watkins Dr
- 2442 Iowa Ave
