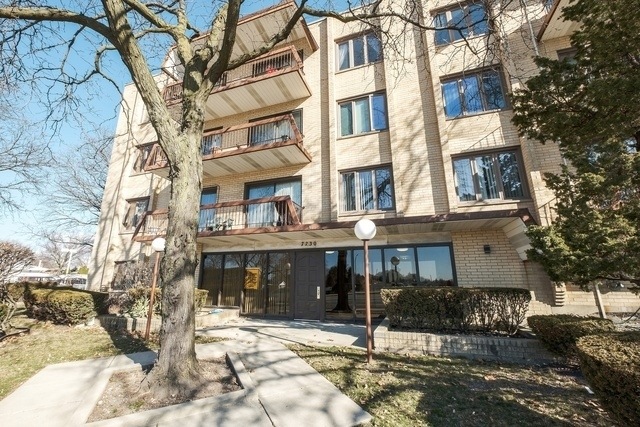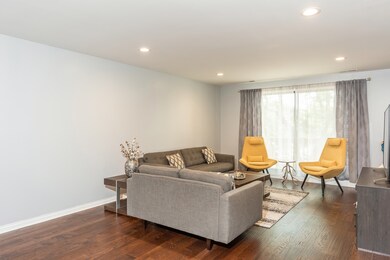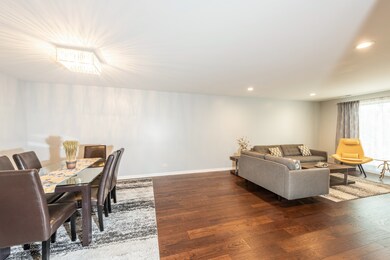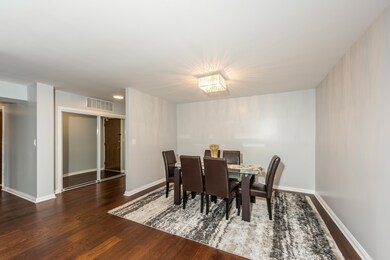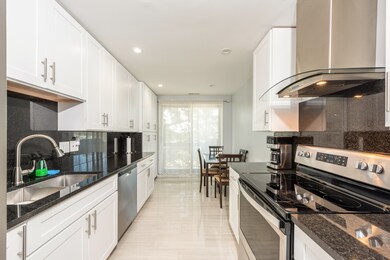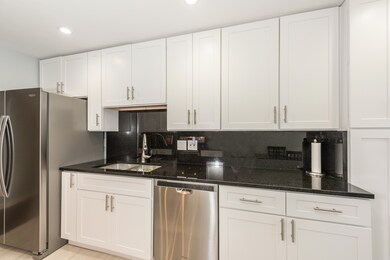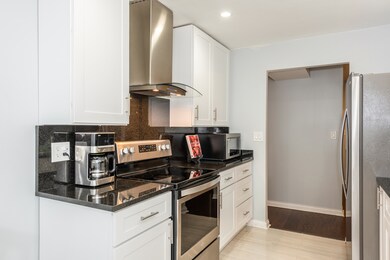
7730 Dempster St Unit 301 Morton Grove, IL 60053
Highlights
- Wood Flooring
- Party Room
- Balcony
- Maine East High School Rated A
- Stainless Steel Appliances
- 2 Car Attached Garage
About This Home
As of November 2023Spacious End Unit Condo in Twin Manor West with lots of light from South & West Exposures. Nicely renovated unit welcomes you with beautiful hardwood flooring at the foyer entry & throughout the unit. Neutral decor and recessed lighting. The kitchen boasts white cabinetry & stainless steel appliances with neutral flooring & new balcony door. Main Bedroom with walk in closet & Main Bath with tub * Balcony off living room with storms & screens * New window in 2nd bedroom * Storage room on same floor * In Unit Laundry Room with Full size Washer & Dryer * 2 Heated Garage Parking Spaces #18 & #19 * Party Room * Convenient Niles Free Bus stops on corner of Dempster & Ozark right outside the lobby doors *
Last Agent to Sell the Property
Coldwell Banker Realty License #475134896 Listed on: 10/14/2023

Property Details
Home Type
- Condominium
Est. Annual Taxes
- $2,915
Year Built
- Built in 1977 | Remodeled in 2019
HOA Fees
- $346 Monthly HOA Fees
Parking
- 2 Car Attached Garage
- Heated Garage
- Garage Door Opener
- Parking Included in Price
Home Design
- Brick Exterior Construction
Interior Spaces
- 4-Story Property
- Entrance Foyer
- Combination Dining and Living Room
- Storage
- Wood Flooring
Kitchen
- Range
- Dishwasher
- Stainless Steel Appliances
- Disposal
Bedrooms and Bathrooms
- 2 Bedrooms
- 2 Potential Bedrooms
- Walk-In Closet
- 2 Full Bathrooms
Laundry
- Laundry in unit
- Dryer
- Washer
Home Security
Schools
- Nelson Elementary School
- Gemini Junior High School
- Maine East High School
Utilities
- Central Air
- Heating Available
- Lake Michigan Water
Additional Features
- Balcony
- Property is near a bus stop
Listing and Financial Details
- Senior Tax Exemptions
- Homeowner Tax Exemptions
Community Details
Overview
- Association fees include water, parking, insurance, exterior maintenance, lawn care, scavenger, snow removal
- 33 Units
- Brittany Association, Phone Number (847) 757-8977
- Twin Manors Subdivision, 2 Bedroom/2 Bath Floorplan
Amenities
- Common Area
- Party Room
- Community Storage Space
- Elevator
Pet Policy
- No Pets Allowed
Security
- Storm Screens
Ownership History
Purchase Details
Home Financials for this Owner
Home Financials are based on the most recent Mortgage that was taken out on this home.Purchase Details
Home Financials for this Owner
Home Financials are based on the most recent Mortgage that was taken out on this home.Purchase Details
Home Financials for this Owner
Home Financials are based on the most recent Mortgage that was taken out on this home.Purchase Details
Similar Homes in the area
Home Values in the Area
Average Home Value in this Area
Purchase History
| Date | Type | Sale Price | Title Company |
|---|---|---|---|
| Warranty Deed | $253,000 | None Listed On Document | |
| Warranty Deed | $190,000 | Attorneys Title Guaranty Fun | |
| Warranty Deed | $224,500 | Pntn | |
| Warranty Deed | -- | -- |
Mortgage History
| Date | Status | Loan Amount | Loan Type |
|---|---|---|---|
| Previous Owner | $163,000 | New Conventional | |
| Previous Owner | $171,000 | New Conventional | |
| Previous Owner | $85,000 | Fannie Mae Freddie Mac |
Property History
| Date | Event | Price | Change | Sq Ft Price |
|---|---|---|---|---|
| 11/15/2023 11/15/23 | Sold | $253,000 | +1.6% | -- |
| 10/17/2023 10/17/23 | Pending | -- | -- | -- |
| 10/14/2023 10/14/23 | For Sale | $249,000 | +31.1% | -- |
| 05/23/2018 05/23/18 | Sold | $190,000 | 0.0% | -- |
| 04/23/2018 04/23/18 | Pending | -- | -- | -- |
| 04/06/2018 04/06/18 | For Sale | $190,000 | -- | -- |
Tax History Compared to Growth
Tax History
| Year | Tax Paid | Tax Assessment Tax Assessment Total Assessment is a certain percentage of the fair market value that is determined by local assessors to be the total taxable value of land and additions on the property. | Land | Improvement |
|---|---|---|---|---|
| 2024 | $4,251 | $21,682 | $1,348 | $20,334 |
| 2023 | $4,006 | $21,682 | $1,348 | $20,334 |
| 2022 | $4,006 | $21,682 | $1,348 | $20,334 |
| 2021 | $2,915 | $15,446 | $1,155 | $14,291 |
| 2020 | $2,955 | $15,446 | $1,155 | $14,291 |
| 2019 | $2,919 | $17,285 | $1,155 | $16,130 |
| 2018 | $608 | $12,348 | $994 | $11,354 |
| 2017 | $587 | $12,348 | $994 | $11,354 |
| 2016 | $1,154 | $12,348 | $994 | $11,354 |
| 2015 | $1,327 | $9,037 | $834 | $8,203 |
| 2014 | $1,269 | $9,037 | $834 | $8,203 |
| 2013 | $741 | $9,037 | $834 | $8,203 |
Agents Affiliated with this Home
-
Mary Lou Scinto Allen

Seller's Agent in 2023
Mary Lou Scinto Allen
Coldwell Banker Realty
(847) 691-8135
31 in this area
63 Total Sales
-
Riaz Ahmed
R
Buyer's Agent in 2023
Riaz Ahmed
Guidance Realty
(847) 844-0144
1 in this area
1 Total Sale
-
Frank Jendo

Buyer's Agent in 2018
Frank Jendo
Jam Realty Co
(773) 401-4614
9 in this area
83 Total Sales
Map
Source: Midwest Real Estate Data (MRED)
MLS Number: 11907900
APN: 09-13-329-019-1012
- 8809 Oleander Ave
- 7621 Churchill St
- 8936 N Elmore St
- 8800 N Wisner St Unit C
- 8906 N Wisner St
- 8821 N Washington St Unit F
- 8945 N Wisner St
- 8827 N Washington St Unit B
- 8909 N Washington St Unit E
- 7906 Churchill St
- 9043 Oriole Ave
- 8718 N Oketo Ave
- 8532 N Olcott Ave
- 8654 N Oketo Ave
- 9216 Ozark St
- 7446 Lake St
- 9214 N Washington St
- 8136 W Davis St
- 8803 N Grand St
- 7415 W Main St
