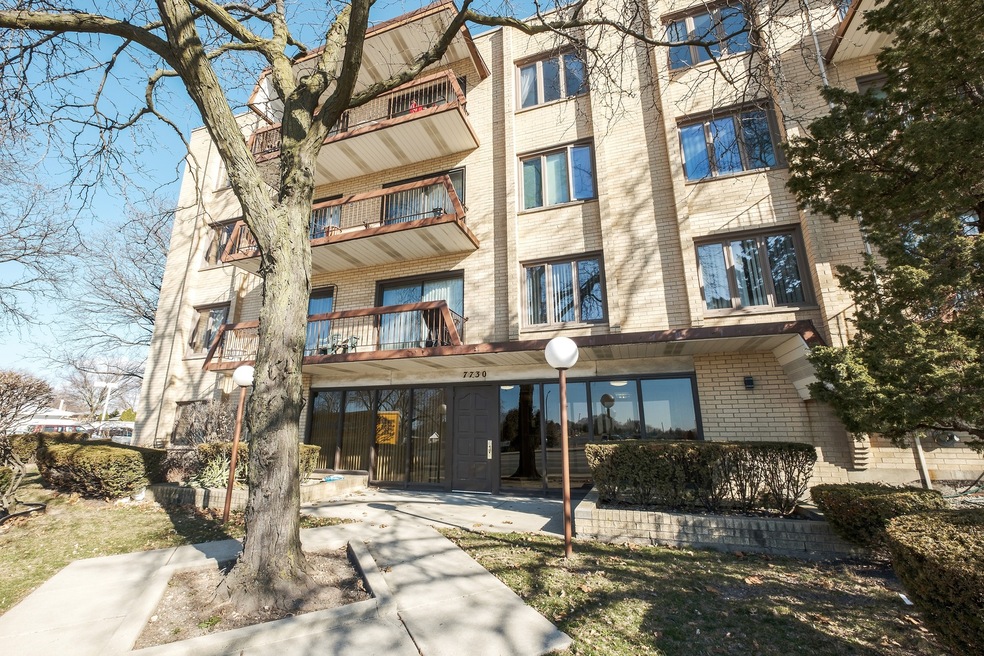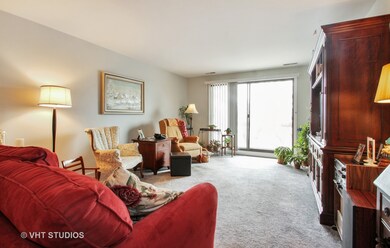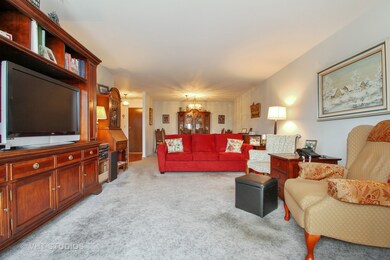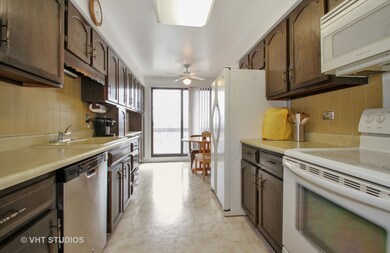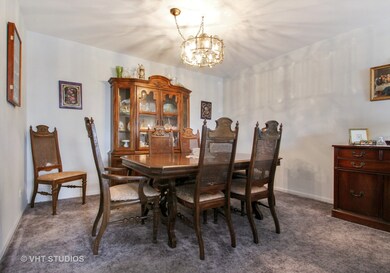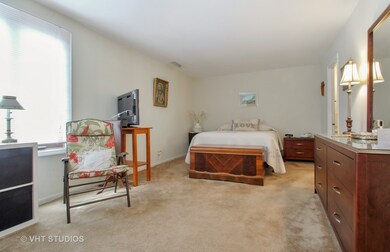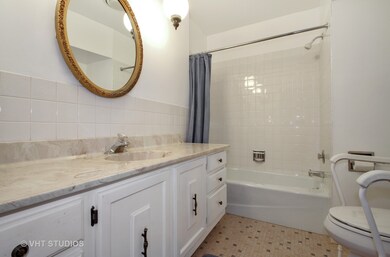
7730 Dempster St Unit 301 Morton Grove, IL 60053
Highlights
- Wood Flooring
- Balcony
- Breakfast Bar
- Maine East High School Rated A
- Attached Garage
- Entrance Foyer
About This Home
As of November 2023Spacious End Unit Condo in Twin Manor West with lots of light from North & West Exposures. Master Bedroom with walk in closet & Master Bath with tub * Balcony off living room with storms & screens * Furnace 2006 * Newer A/C * Storage room on same floor * Neutral Decor * Parquet flooring in Foyer & 2nd Bedroom * In Unit Laundry Room with Full size Washer & Dryer * 2 Parking Spaces #18 & #19 * Party Room * Niles Free Bus stops on corner Dempster & Ozark *
Last Agent to Sell the Property
Coldwell Banker Realty License #475134896 Listed on: 04/06/2018

Property Details
Home Type
- Condominium
Est. Annual Taxes
- $4,251
Year Built
- 1977
Lot Details
- Southern Exposure
- East or West Exposure
HOA Fees
- $305 per month
Parking
- Attached Garage
- Heated Garage
- Garage Door Opener
- Parking Included in Price
- Garage Is Owned
Home Design
- Brick Exterior Construction
Interior Spaces
- Primary Bathroom is a Full Bathroom
- Entrance Foyer
- Storage
- Wood Flooring
Kitchen
- Breakfast Bar
- Oven or Range
- Microwave
- Dishwasher
- Disposal
Laundry
- Dryer
- Washer
Home Security
Utilities
- Central Air
- Heating Available
- Lake Michigan Water
Additional Features
- Balcony
- Property is near a bus stop
Listing and Financial Details
- Senior Tax Exemptions
- Homeowner Tax Exemptions
- Senior Freeze Tax Exemptions
Ownership History
Purchase Details
Home Financials for this Owner
Home Financials are based on the most recent Mortgage that was taken out on this home.Purchase Details
Home Financials for this Owner
Home Financials are based on the most recent Mortgage that was taken out on this home.Purchase Details
Home Financials for this Owner
Home Financials are based on the most recent Mortgage that was taken out on this home.Purchase Details
Similar Homes in the area
Home Values in the Area
Average Home Value in this Area
Purchase History
| Date | Type | Sale Price | Title Company |
|---|---|---|---|
| Warranty Deed | $253,000 | None Listed On Document | |
| Warranty Deed | $190,000 | Attorneys Title Guaranty Fun | |
| Warranty Deed | $224,500 | Pntn | |
| Warranty Deed | -- | -- |
Mortgage History
| Date | Status | Loan Amount | Loan Type |
|---|---|---|---|
| Previous Owner | $163,000 | New Conventional | |
| Previous Owner | $171,000 | New Conventional | |
| Previous Owner | $85,000 | Fannie Mae Freddie Mac |
Property History
| Date | Event | Price | Change | Sq Ft Price |
|---|---|---|---|---|
| 11/15/2023 11/15/23 | Sold | $253,000 | +1.6% | -- |
| 10/17/2023 10/17/23 | Pending | -- | -- | -- |
| 10/14/2023 10/14/23 | For Sale | $249,000 | +31.1% | -- |
| 05/23/2018 05/23/18 | Sold | $190,000 | 0.0% | -- |
| 04/23/2018 04/23/18 | Pending | -- | -- | -- |
| 04/06/2018 04/06/18 | For Sale | $190,000 | -- | -- |
Tax History Compared to Growth
Tax History
| Year | Tax Paid | Tax Assessment Tax Assessment Total Assessment is a certain percentage of the fair market value that is determined by local assessors to be the total taxable value of land and additions on the property. | Land | Improvement |
|---|---|---|---|---|
| 2024 | $4,251 | $21,682 | $1,348 | $20,334 |
| 2023 | $4,006 | $21,682 | $1,348 | $20,334 |
| 2022 | $4,006 | $21,682 | $1,348 | $20,334 |
| 2021 | $2,915 | $15,446 | $1,155 | $14,291 |
| 2020 | $2,955 | $15,446 | $1,155 | $14,291 |
| 2019 | $2,919 | $17,285 | $1,155 | $16,130 |
| 2018 | $608 | $12,348 | $994 | $11,354 |
| 2017 | $587 | $12,348 | $994 | $11,354 |
| 2016 | $1,154 | $12,348 | $994 | $11,354 |
| 2015 | $1,327 | $9,037 | $834 | $8,203 |
| 2014 | $1,269 | $9,037 | $834 | $8,203 |
| 2013 | $741 | $9,037 | $834 | $8,203 |
Agents Affiliated with this Home
-
Mary Lou Scinto Allen

Seller's Agent in 2023
Mary Lou Scinto Allen
Coldwell Banker Realty
(847) 691-8135
31 in this area
63 Total Sales
-
Riaz Ahmed
R
Buyer's Agent in 2023
Riaz Ahmed
Guidance Realty
(847) 844-0144
1 in this area
1 Total Sale
-
Frank Jendo

Buyer's Agent in 2018
Frank Jendo
Jam Realty Co
(773) 401-4614
9 in this area
83 Total Sales
Map
Source: Midwest Real Estate Data (MRED)
MLS Number: MRD09907696
APN: 09-13-329-019-1012
- 8809 Oleander Ave
- 7621 Churchill St
- 8936 N Elmore St
- 8800 N Wisner St Unit C
- 8906 N Wisner St
- 8821 N Washington St Unit F
- 8945 N Wisner St
- 8827 N Washington St Unit B
- 8909 N Washington St Unit E
- 7906 Churchill St
- 8933 N Washington St Unit D
- 9043 Oriole Ave
- 8718 N Oketo Ave
- 8532 N Olcott Ave
- 8654 N Oketo Ave
- 9216 Ozark St
- 7446 Lake St
- 9214 N Washington St
- 8136 W Davis St
- 8803 N Grand St
