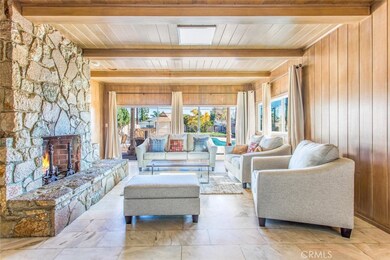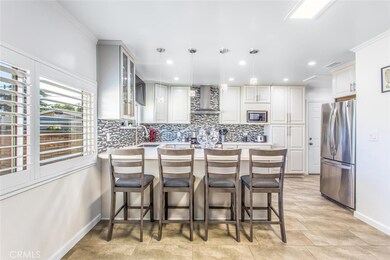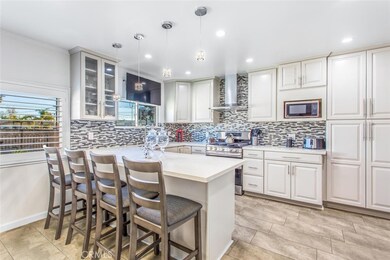
7737 Ethel Ave North Hollywood, CA 91605
Sun Valley NeighborhoodHighlights
- In Ground Pool
- 0.4 Acre Lot
- Pool View
- John H. Francis Polytechnic Rated A-
- Main Floor Bedroom
- No HOA
About This Home
As of November 2024Located in North Hollywood, this wonderful property offers a main house and an ADU, totaling 6 bedrooms, 5 bathrooms, and 2,832 sq ft of living space. The main house features 3 bedrooms, 3 bathrooms, and 1,632 sq ft of charm. Upon entry, you're greeted by a bright and inviting living room with a beamed ceiling, a cozy stone fireplace, and large windows offering views of the pool. The backyard provides a private oasis with a lush green lawn and a covered patio—perfect for outdoor entertaining. The stylish kitchen is a chef's delight, featuring a stunning backsplash, white granite laminate countertops, stainless steel appliances, and ample storage. Two of the bathrooms include walk-in showers, while the spacious and well-lit bedrooms offer plenty of closet space. The primary bedroom features an ensuite bathroom for added privacy and convenience. A laundry area with additional storage completes the main house. The ADU adds an additional 1,200 sq ft, offering 3 bedrooms and 2 bathrooms. It includes a charming front patio, a private above-ground spa, and a sauna accessible from one of the bedrooms. Inside, the open floorplan boasts laminate flooring, recessed lighting, and a modern kitchen with stainless steel appliances. There's also a convenient laundry area with a stackable washer and dryer. With parking for up to 6 cars, this property is perfectly situated in a great North Hollywood location, offering convenience and comfort for a large family or as an investment opportunity.
Last Agent to Sell the Property
JohnHart Real Estate Brokerage Phone: 818-400-1868 License #01325511 Listed on: 08/22/2024

Home Details
Home Type
- Single Family
Est. Annual Taxes
- $13,316
Year Built
- Built in 1942
Lot Details
- 0.4 Acre Lot
- Back and Front Yard
- Density is up to 1 Unit/Acre
- Property is zoned LARS
Property Views
- Pool
- Neighborhood
Interior Spaces
- 2,832 Sq Ft Home
- 1-Story Property
- Built-In Features
- Crown Molding
- Beamed Ceilings
- Recessed Lighting
- Sliding Doors
- Family Room with Fireplace
- Living Room
- Laundry Room
Kitchen
- Eat-In Kitchen
- Breakfast Bar
- Gas Oven
- Free-Standing Range
- Range Hood
- Dishwasher
Flooring
- Laminate
- Tile
Bedrooms and Bathrooms
- 6 Main Level Bedrooms
- Walk-In Closet
- 5 Full Bathrooms
- Walk-in Shower
Parking
- Parking Available
- Driveway
Pool
- In Ground Pool
- Above Ground Spa
Outdoor Features
- Patio
- Exterior Lighting
- Rear Porch
Additional Features
- Suburban Location
- Central Heating and Cooling System
Community Details
- No Home Owners Association
Listing and Financial Details
- Tax Lot 11
- Tax Tract Number 34704
- Assessor Parcel Number 2303014065
Ownership History
Purchase Details
Home Financials for this Owner
Home Financials are based on the most recent Mortgage that was taken out on this home.Purchase Details
Home Financials for this Owner
Home Financials are based on the most recent Mortgage that was taken out on this home.Purchase Details
Home Financials for this Owner
Home Financials are based on the most recent Mortgage that was taken out on this home.Purchase Details
Home Financials for this Owner
Home Financials are based on the most recent Mortgage that was taken out on this home.Purchase Details
Home Financials for this Owner
Home Financials are based on the most recent Mortgage that was taken out on this home.Purchase Details
Home Financials for this Owner
Home Financials are based on the most recent Mortgage that was taken out on this home.Purchase Details
Purchase Details
Home Financials for this Owner
Home Financials are based on the most recent Mortgage that was taken out on this home.Purchase Details
Home Financials for this Owner
Home Financials are based on the most recent Mortgage that was taken out on this home.Purchase Details
Similar Homes in the area
Home Values in the Area
Average Home Value in this Area
Purchase History
| Date | Type | Sale Price | Title Company |
|---|---|---|---|
| Quit Claim Deed | -- | All California Title | |
| Grant Deed | $1,500,000 | All California Title | |
| Grant Deed | -- | New Title Company Name | |
| Quit Claim Deed | -- | Stewart Title Company | |
| Grant Deed | $860,000 | Stewart Title Company | |
| Grant Deed | $725,000 | Fidelity National Title | |
| Grant Deed | -- | -- | |
| Interfamily Deed Transfer | -- | Fidelity National Title | |
| Grant Deed | $567,000 | Fidelity National Title | |
| Interfamily Deed Transfer | -- | -- |
Mortgage History
| Date | Status | Loan Amount | Loan Type |
|---|---|---|---|
| Open | $1,200,000 | New Conventional | |
| Previous Owner | $84,000 | New Conventional | |
| Previous Owner | $0 | New Conventional | |
| Previous Owner | $970,000 | Balloon | |
| Previous Owner | $330,000 | Commercial | |
| Previous Owner | $507,000 | Commercial | |
| Previous Owner | $514,500 | New Conventional | |
| Previous Owner | $490,000 | Adjustable Rate Mortgage/ARM | |
| Previous Owner | $580,000 | Negative Amortization | |
| Previous Owner | $453,600 | Purchase Money Mortgage | |
| Closed | $113,400 | No Value Available |
Property History
| Date | Event | Price | Change | Sq Ft Price |
|---|---|---|---|---|
| 04/30/2025 04/30/25 | For Sale | $1,700,000 | +13.3% | $600 / Sq Ft |
| 11/01/2024 11/01/24 | Sold | $1,500,000 | 0.0% | $530 / Sq Ft |
| 08/22/2024 08/22/24 | For Sale | $1,500,000 | +74.4% | $530 / Sq Ft |
| 09/04/2019 09/04/19 | Sold | $860,000 | +1.2% | $527 / Sq Ft |
| 08/06/2019 08/06/19 | Pending | -- | -- | -- |
| 07/17/2019 07/17/19 | For Sale | $849,999 | -- | $521 / Sq Ft |
Tax History Compared to Growth
Tax History
| Year | Tax Paid | Tax Assessment Tax Assessment Total Assessment is a certain percentage of the fair market value that is determined by local assessors to be the total taxable value of land and additions on the property. | Land | Improvement |
|---|---|---|---|---|
| 2024 | $13,316 | $1,043,597 | $553,254 | $490,343 |
| 2023 | $11,546 | $904,010 | $542,406 | $361,604 |
| 2022 | $11,027 | $886,285 | $531,771 | $354,514 |
| 2021 | $10,946 | $868,908 | $521,345 | $347,563 |
| 2019 | $8,866 | $697,000 | $417,100 | $279,900 |
| 2018 | $8,697 | $697,000 | $417,100 | $279,900 |
| 2016 | $6,995 | $559,000 | $334,900 | $224,100 |
| 2015 | $6,221 | $494,000 | $296,000 | $198,000 |
| 2014 | $6,369 | $494,000 | $296,000 | $198,000 |
Agents Affiliated with this Home
-
Samuel Danielyan
S
Seller's Agent in 2025
Samuel Danielyan
JohnHart Real Estate
(818) 993-1300
3 in this area
48 Total Sales
-
Haik Bokhchalian

Seller's Agent in 2024
Haik Bokhchalian
JohnHart Real Estate
(818) 400-1868
16 in this area
329 Total Sales
-
Rudy Gomez

Seller's Agent in 2019
Rudy Gomez
Century 21 Masters
(818) 693-9908
6 Total Sales
Map
Source: California Regional Multiple Listing Service (CRMLS)
MLS Number: SR24174578
APN: 2303-014-065
- 12952 Elkwood St
- 7676 Coldwater Canyon Ct
- 12844 Elkwood St
- 7820 Fulton Ave
- 7923 Van Noord Ave
- 13009 Lorne St
- 13448 Stagg St
- 12643 Elkwood St
- 13449 Stagg St
- 7932 Allott Ave
- 8066 Teesdale Ave
- 7857 Whitsett Ave
- 12500 Lull St
- 13126 Roscoe Blvd
- 7560 Woodman Place Unit 66
- 7560 Woodman Place Unit 4
- 7560 Woodman Place Unit 58
- 7924 Woodman Ave Unit 20
- 7135 Coldwater Canyon Ave Unit 16
- 7348 Ventura Canyon Ave






