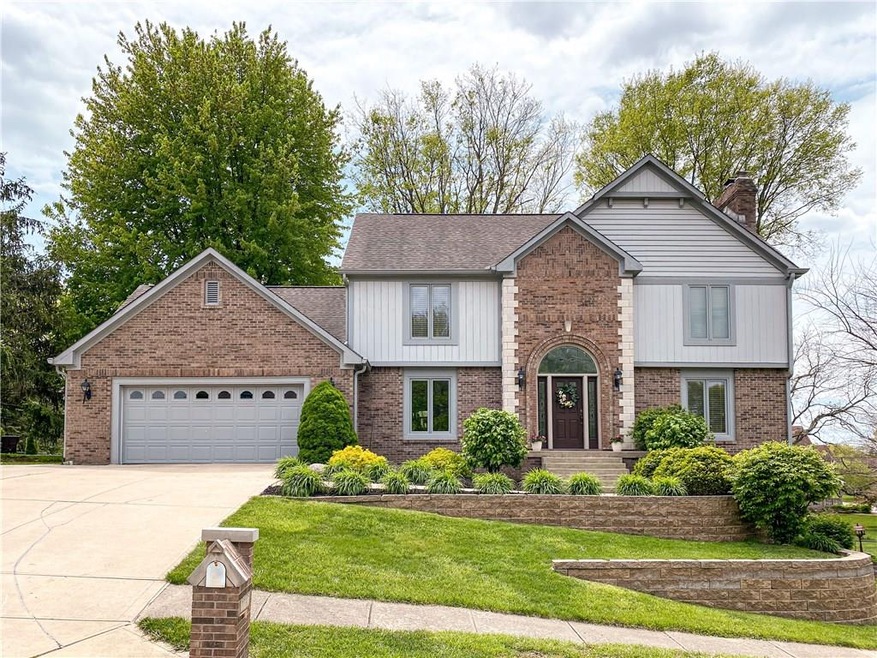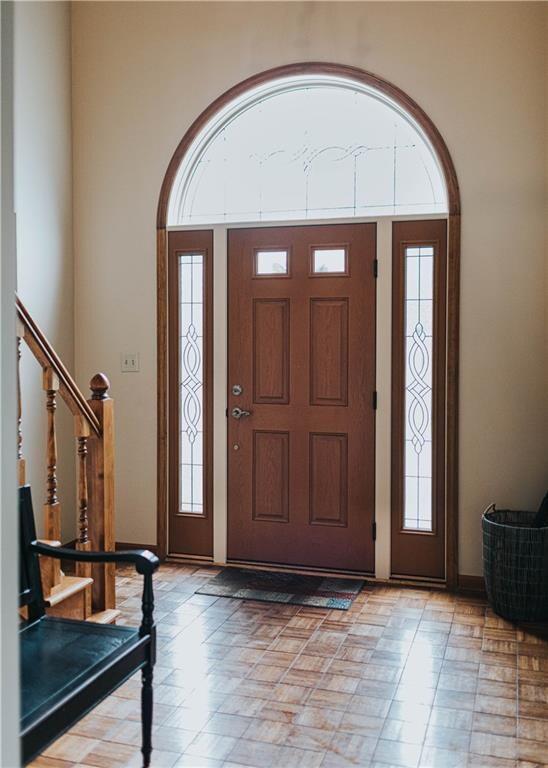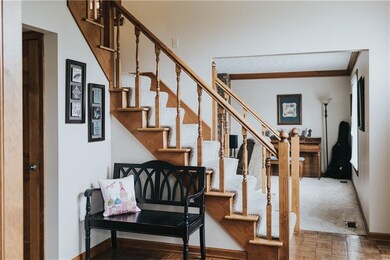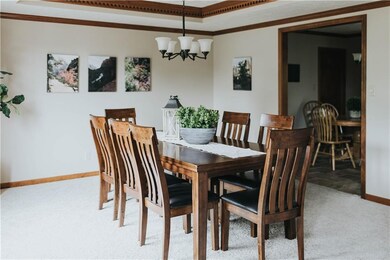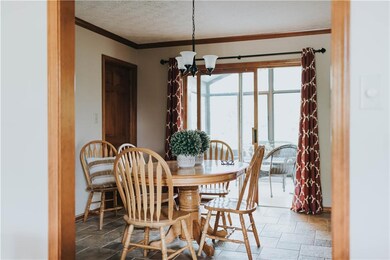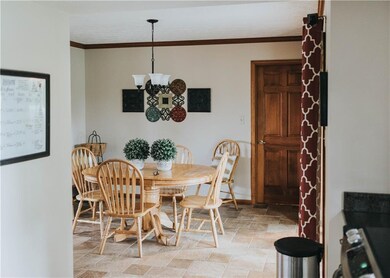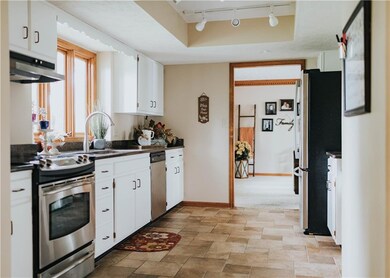
7747 Lincoln Trail Plainfield, IN 46168
Highlights
- Great Room with Fireplace
- Traditional Architecture
- Wood Frame Window
- Van Buren Elementary School Rated A
- Wood Flooring
- Thermal Windows
About This Home
As of August 2020Beautiful Custom 4 bedroom,4 bath home in desirable Hawthorne Ridge. Marvelous curb appeal and 2 story entry greats family and guests. Large formal dining opens to breakfast room and updated kitchen. Sun room with new tile flooring is a relaxing place to enjoy your morning coffee. Two tier deck and large back yard with mature trees enhances the charm and character. Spacious family room with fireplace. Upstairs boasts large master suite w/ walk-in closet, soaking tub, sep. shower and double sinks. Finished walk-out basement w/ fireplace and wet- bar is a great family entertaining space.
Utility Avg's - Vectren Gas - $52; Hendricks Power $182; Town of Plainfield, (water & Sewer, trash & recy) $84.
A Great Place to cal HOME,
Last Agent to Sell the Property
F.C. Tucker Company License #RB14033105 Listed on: 05/15/2020

Last Buyer's Agent
Rene Hauck
RE/MAX Advanced Realty

Home Details
Home Type
- Single Family
Est. Annual Taxes
- $2,900
Year Built
- Built in 1987
Lot Details
- 0.36 Acre Lot
Parking
- 2 Car Attached Garage
- Driveway
Home Design
- Traditional Architecture
- Brick Exterior Construction
- Concrete Perimeter Foundation
Interior Spaces
- 2-Story Property
- Wet Bar
- Woodwork
- Gas Log Fireplace
- Thermal Windows
- Wood Frame Window
- Great Room with Fireplace
- 2 Fireplaces
- Wood Flooring
- Fire and Smoke Detector
Kitchen
- Electric Oven
- Dishwasher
- Disposal
Bedrooms and Bathrooms
- 4 Bedrooms
- Walk-In Closet
Finished Basement
- Fireplace in Basement
- Basement Lookout
Utilities
- Forced Air Heating and Cooling System
- Humidifier
- Heating System Uses Gas
Community Details
- Association fees include home owners, insurance, maintenance, parkplayground
- Hawthorne Ridge Subdivision
- The community has rules related to covenants, conditions, and restrictions
Listing and Financial Details
- Assessor Parcel Number 321511278002000012
Ownership History
Purchase Details
Home Financials for this Owner
Home Financials are based on the most recent Mortgage that was taken out on this home.Purchase Details
Home Financials for this Owner
Home Financials are based on the most recent Mortgage that was taken out on this home.Similar Homes in Plainfield, IN
Home Values in the Area
Average Home Value in this Area
Purchase History
| Date | Type | Sale Price | Title Company |
|---|---|---|---|
| Warranty Deed | $338,000 | Quality Title | |
| Warranty Deed | -- | -- |
Mortgage History
| Date | Status | Loan Amount | Loan Type |
|---|---|---|---|
| Open | $331,877 | FHA | |
| Previous Owner | $243,200 | New Conventional |
Property History
| Date | Event | Price | Change | Sq Ft Price |
|---|---|---|---|---|
| 08/27/2020 08/27/20 | Sold | $338,000 | -3.2% | $99 / Sq Ft |
| 07/20/2020 07/20/20 | Pending | -- | -- | -- |
| 06/30/2020 06/30/20 | Price Changed | $349,000 | -3.0% | $102 / Sq Ft |
| 05/15/2020 05/15/20 | For Sale | $359,900 | +40.6% | $106 / Sq Ft |
| 06/30/2014 06/30/14 | Sold | $256,000 | -1.5% | $75 / Sq Ft |
| 06/03/2014 06/03/14 | Pending | -- | -- | -- |
| 05/29/2014 05/29/14 | Price Changed | $259,900 | -3.7% | $76 / Sq Ft |
| 04/18/2014 04/18/14 | For Sale | $269,900 | -- | $79 / Sq Ft |
Tax History Compared to Growth
Tax History
| Year | Tax Paid | Tax Assessment Tax Assessment Total Assessment is a certain percentage of the fair market value that is determined by local assessors to be the total taxable value of land and additions on the property. | Land | Improvement |
|---|---|---|---|---|
| 2024 | $4,239 | $423,900 | $49,400 | $374,500 |
| 2023 | $3,957 | $403,600 | $47,000 | $356,600 |
| 2022 | $3,711 | $371,100 | $43,200 | $327,900 |
| 2021 | $3,341 | $334,100 | $43,200 | $290,900 |
| 2020 | $3,179 | $317,900 | $43,200 | $274,700 |
| 2019 | $3,295 | $329,500 | $43,200 | $286,300 |
| 2018 | $3,225 | $322,500 | $43,200 | $279,300 |
| 2017 | $2,899 | $289,900 | $40,700 | $249,200 |
| 2016 | $2,812 | $281,200 | $40,700 | $240,500 |
| 2014 | $2,759 | $275,900 | $40,400 | $235,500 |
Agents Affiliated with this Home
-
Deborah Blackwell

Seller's Agent in 2020
Deborah Blackwell
F.C. Tucker Company
(317) 430-3242
5 in this area
31 Total Sales
-

Buyer's Agent in 2020
Rene Hauck
RE/MAX
(317) 987-7068
15 in this area
109 Total Sales
-

Seller's Agent in 2014
Jo Mead Rush
-
Kelly Wood

Seller Co-Listing Agent in 2014
Kelly Wood
RE/MAX Centerstone
(317) 753-6656
18 in this area
154 Total Sales
Map
Source: MIBOR Broker Listing Cooperative®
MLS Number: MBR21710210
APN: 32-15-11-278-002.000-012
- 6276 Quail Ridge W
- 7835 Quail Ridge S
- 113 Hunters Ridge Dr
- 1959 Crystal Bay Dr E
- 5979 Oak Hill Dr E
- 1847 Crystal Bay Dr E
- 7018 Mallard Way
- 5939 Oberlies Way
- 5982 Blue Heron Way
- 6309 Harvey Dr
- 6923 Bryant Place
- 8035 Black Oak Ct
- 1515 Renee Dr
- 5011 Cambridge Way
- 6250 Bales Dr
- 1550 Renee Dr
- Lot 13 Plainfield Park
- 8031 Edgewood Ct
- 8111 Timberwood Dr
- 1238 Passage Way
