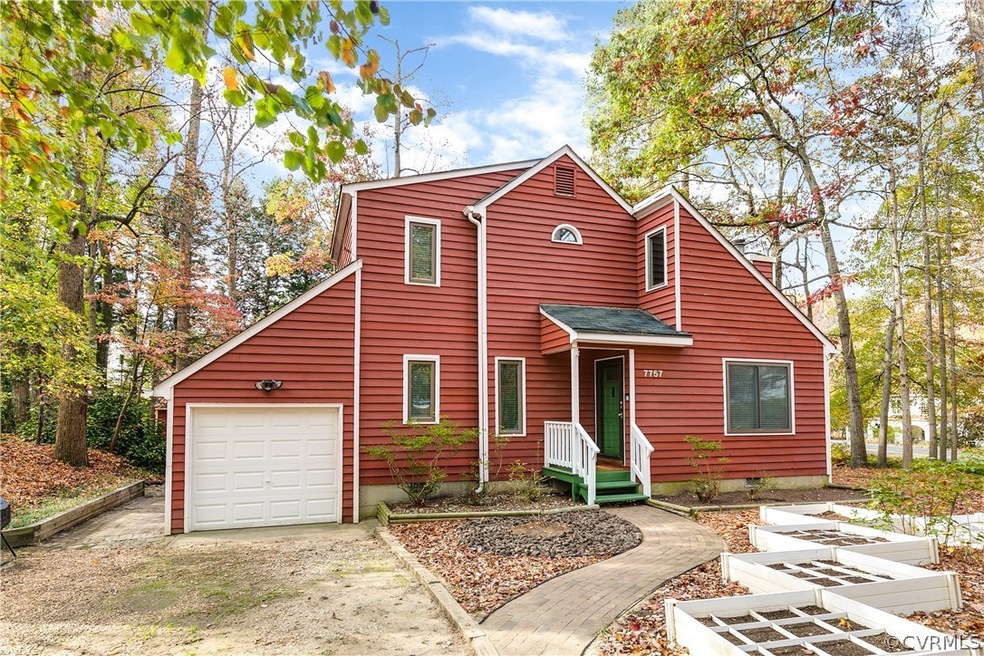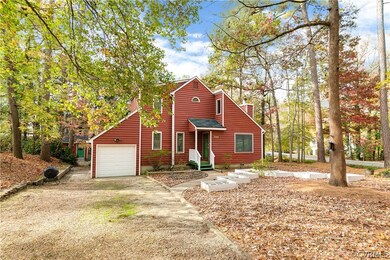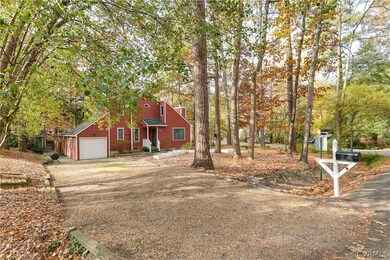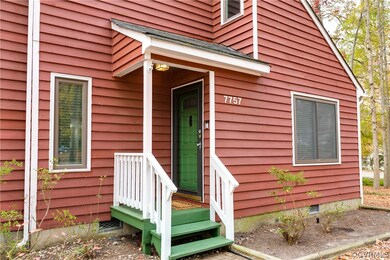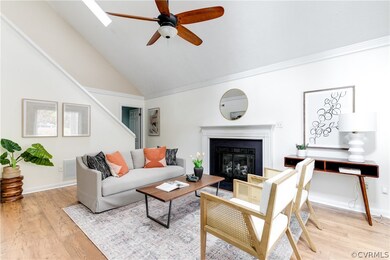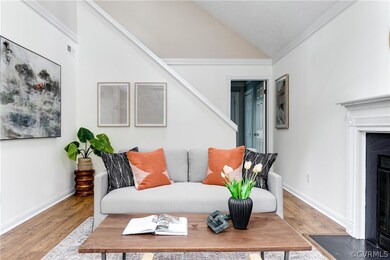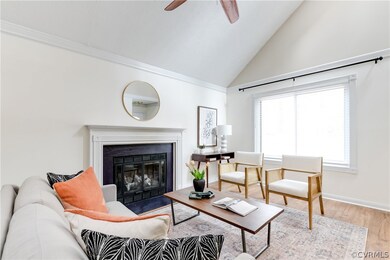
7757 Duncaster Rd Richmond, VA 23225
Stratford Hills NeighborhoodEstimated Value: $393,000 - $427,000
Highlights
- Deck
- Contemporary Architecture
- Main Floor Bedroom
- Open High School Rated A+
- Wood Flooring
- Corner Lot
About This Home
As of December 2022Calling all nature lovers! This contemporary charmer with GARAGE in sought-after Stratford Hills offers numerous flex spaces to fit all your needs and is just a 5-minute drive to the river. The seller has replaced all flooring within the past year, converted the fireplace to gas and even added a sunroom. The second floor is a giant primary suite with en suite bath and adjoining room making for a great nursery, office, workout studio, or closet of your dreams! Downstairs, the eat-in kitchen with newer appliances connects to another flex space with built-in desk and backyard access making for a wonderful office/mudroom. Gorgeous casement windows throughout allow you to enjoy milder weather and raised garden beds and composting setup allow you to jump right into gardening! Easy access to Chippenham puts you within minutes of hot spots like Stony Point, Bon Air, and Trader Joe's just to name a few! Walk to Southampton Rec Center in just 10 minutes offering pools, tennis, basketball and volleyball - even an indoor ice rink! The seller is offering a $500 credit for a one-year home warranty. Come check it out and be in your new home cozying up to the fire just in time for the holidays!
Last Agent to Sell the Property
River Fox Realty LLC License #0225251412 Listed on: 11/07/2022
Home Details
Home Type
- Single Family
Est. Annual Taxes
- $3,240
Year Built
- Built in 1985
Lot Details
- 0.42 Acre Lot
- Back Yard Fenced
- Corner Lot
- Sprinkler System
- Zoning described as R-2
Parking
- 1 Car Attached Garage
- Oversized Parking
- Driveway
- Unpaved Parking
Home Design
- Contemporary Architecture
- Frame Construction
- Shingle Roof
- Composition Roof
- Cedar
Interior Spaces
- 1,446 Sq Ft Home
- 2-Story Property
- Ceiling Fan
- Gas Fireplace
- Sliding Doors
- Dining Area
- Crawl Space
- Storm Doors
Kitchen
- Eat-In Kitchen
- Oven
- Electric Cooktop
- Microwave
- Dishwasher
- Laminate Countertops
Flooring
- Wood
- Ceramic Tile
- Vinyl
Bedrooms and Bathrooms
- 2 Bedrooms
- Main Floor Bedroom
- En-Suite Primary Bedroom
- Walk-In Closet
- 2 Full Bathrooms
Laundry
- Dryer
- Washer
Outdoor Features
- Deck
- Shed
- Stoop
Schools
- Southampton Elementary School
- Thompson Middle School
- Huguenot High School
Utilities
- Cooling Available
- Heat Pump System
- Water Heater
Community Details
- Stratford Hills Subdivision
Listing and Financial Details
- Tax Lot 1
- Assessor Parcel Number C004-0690-001
Ownership History
Purchase Details
Home Financials for this Owner
Home Financials are based on the most recent Mortgage that was taken out on this home.Purchase Details
Home Financials for this Owner
Home Financials are based on the most recent Mortgage that was taken out on this home.Purchase Details
Home Financials for this Owner
Home Financials are based on the most recent Mortgage that was taken out on this home.Purchase Details
Home Financials for this Owner
Home Financials are based on the most recent Mortgage that was taken out on this home.Purchase Details
Home Financials for this Owner
Home Financials are based on the most recent Mortgage that was taken out on this home.Purchase Details
Home Financials for this Owner
Home Financials are based on the most recent Mortgage that was taken out on this home.Similar Homes in Richmond, VA
Home Values in the Area
Average Home Value in this Area
Purchase History
| Date | Buyer | Sale Price | Title Company |
|---|---|---|---|
| Wickline Aaron | $335,000 | Sage Title | |
| Henry Stewart | $229,990 | Aurora Title | |
| Baugham Richard A | $187,000 | -- | |
| Johnson Robyn D | $165,000 | -- | |
| Lane Alexander | $132,000 | -- | |
| Grady Kimberly S | $113,000 | -- |
Mortgage History
| Date | Status | Borrower | Loan Amount |
|---|---|---|---|
| Open | Wickline Aaron | $230,000 | |
| Previous Owner | Hendry Stewart | $100,000 | |
| Previous Owner | Baugham Richard A | $182,870 | |
| Previous Owner | Baugham Richard A | $183,612 | |
| Previous Owner | Johnson Robyn D | $148,500 | |
| Previous Owner | Lane Alexander M | $45,000 | |
| Previous Owner | Grady Kimberly S | $118,800 | |
| Previous Owner | Grady Kimberly S | $112,900 |
Property History
| Date | Event | Price | Change | Sq Ft Price |
|---|---|---|---|---|
| 12/12/2022 12/12/22 | Sold | $335,000 | +3.1% | $232 / Sq Ft |
| 11/22/2022 11/22/22 | Pending | -- | -- | -- |
| 11/07/2022 11/07/22 | For Sale | $325,000 | +41.3% | $225 / Sq Ft |
| 09/19/2018 09/19/18 | Sold | $229,990 | 0.0% | $152 / Sq Ft |
| 08/14/2018 08/14/18 | Pending | -- | -- | -- |
| 08/01/2018 08/01/18 | For Sale | $229,990 | +23.0% | $152 / Sq Ft |
| 04/30/2014 04/30/14 | Sold | $187,000 | -0.5% | $123 / Sq Ft |
| 03/22/2014 03/22/14 | Pending | -- | -- | -- |
| 03/01/2014 03/01/14 | For Sale | $188,000 | -- | $124 / Sq Ft |
Tax History Compared to Growth
Tax History
| Year | Tax Paid | Tax Assessment Tax Assessment Total Assessment is a certain percentage of the fair market value that is determined by local assessors to be the total taxable value of land and additions on the property. | Land | Improvement |
|---|---|---|---|---|
| 2025 | $4,020 | $335,000 | $66,000 | $269,000 |
| 2024 | $3,984 | $332,000 | $65,000 | $267,000 |
| 2023 | $3,828 | $319,000 | $65,000 | $254,000 |
| 2022 | $3,240 | $270,000 | $52,000 | $218,000 |
| 2021 | $2,568 | $218,000 | $44,000 | $174,000 |
| 2020 | $2,568 | $214,000 | $44,000 | $170,000 |
| 2019 | $2,388 | $199,000 | $44,000 | $155,000 |
| 2018 | $2,208 | $184,000 | $44,000 | $140,000 |
| 2017 | $2,124 | $177,000 | $44,000 | $133,000 |
| 2016 | $2,028 | $169,000 | $44,000 | $125,000 |
| 2015 | $2,016 | $163,000 | $44,000 | $119,000 |
| 2014 | $2,016 | $168,000 | $42,000 | $126,000 |
Agents Affiliated with this Home
-
Brittany Goodwin

Seller's Agent in 2022
Brittany Goodwin
River Fox Realty LLC
(804) 363-9971
2 in this area
36 Total Sales
-
Matthew Shelton - Eide

Buyer's Agent in 2022
Matthew Shelton - Eide
Nest Realty Group
(804) 980-1284
2 in this area
99 Total Sales
-
Joe Delaney

Seller's Agent in 2018
Joe Delaney
BHHS PenFed (actual)
(804) 525-0849
121 Total Sales
-
Anthony Jackson

Buyer's Agent in 2018
Anthony Jackson
Jackson Realty
(804) 971-7183
40 Total Sales
-
Jamie Younger Team

Seller's Agent in 2014
Jamie Younger Team
Long & Foster
(804) 513-8008
1 in this area
303 Total Sales
-
N
Buyer's Agent in 2014
NON MLS USER MLS
NON MLS OFFICE
Map
Source: Central Virginia Regional MLS
MLS Number: 2228601
APN: C004-0690-001
- 3400 Kenmore Rd
- 7715 Fellsway Rd
- 7732 Marilea Rd
- 3900 Stratford Rd
- 3020 Bradwill Rd
- 7808 Ardendale Rd
- 7359 Prairie Rd
- 2609 Kenmore Rd
- 7660 Cherokee Rd
- 7611 Comanche Dr
- 7717 Comanche Dr
- 4236 Shirley Rd
- 7414 Comanche Dr
- 7723 Granite Hall Ave
- 7403 Wyandotte Dr
- 3827 N Huguenot Rd
- 2808 Bicknell Rd
- 2931 Scherer Dr
- 4003 Collingbourne Rd
- 4019 Collingbourne Rd
- 7757 Duncaster Rd
- 7749 Duncaster Rd
- 7741 Duncaster Rd
- 3300 Custis Rd
- 3310 Custis Rd
- 7754 Duncaster Rd
- 6004 Custis Rd
- 7746 Duncaster Rd
- 3400 Custis Rd
- 7733 Duncaser
- 7733 Duncaster Rd
- 3300 Ottawa Rd
- 3410 Custis Rd
- 3415 Custis Rd
- 3124 Custis Rd
- 7757 Chippenham Pkwy
- 7725 Duncaster Rd
- 3411 Kenmore Rd
- 3316 Ottawa Rd
- 3401 Kenmore Rd
