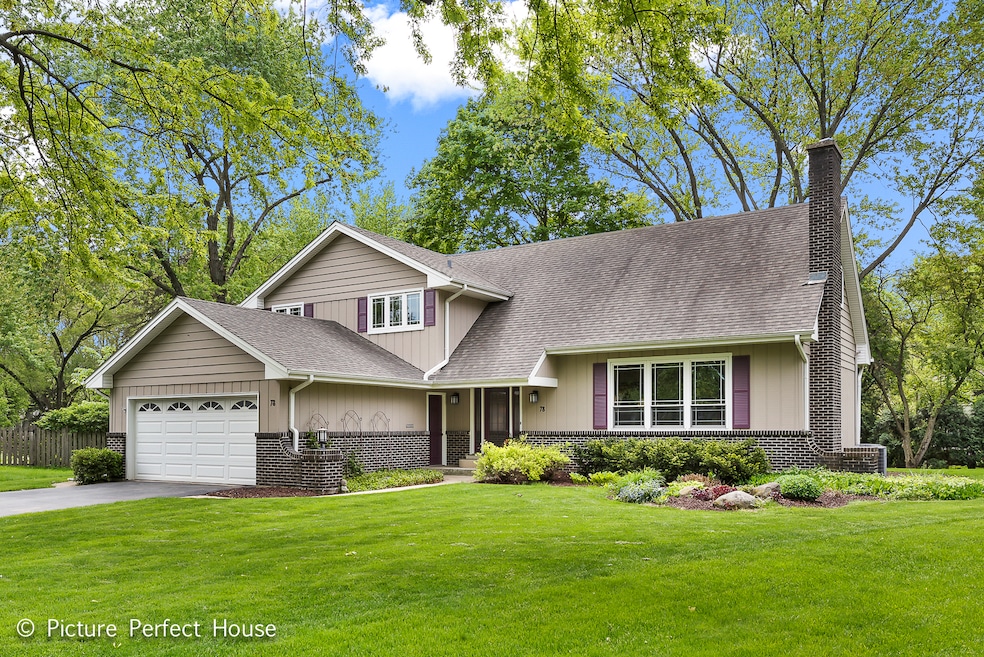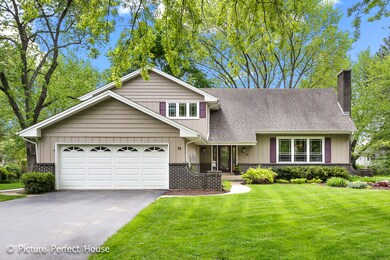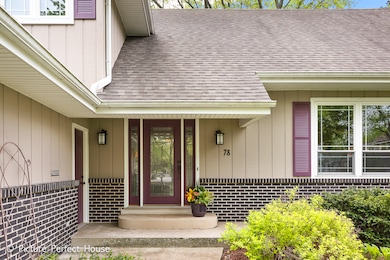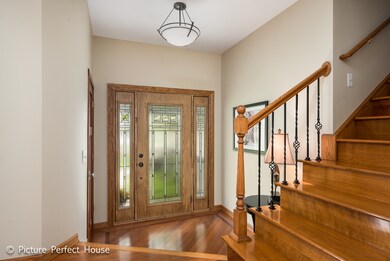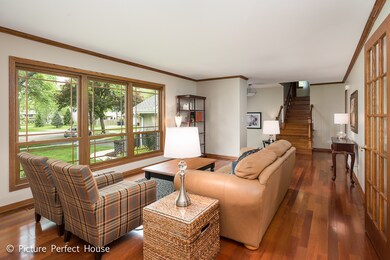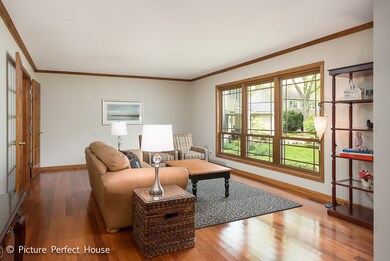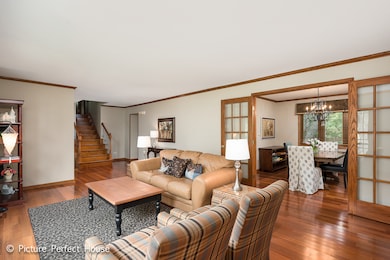
78 Bunting Ln Naperville, IL 60565
Maple Brook NeighborhoodHighlights
- Landscaped Professionally
- Wood Burning Stove
- Wood Flooring
- Maplebrook Elementary School Rated A
- Recreation Room
- Screened Porch
About This Home
As of August 2024Beautiful 4BR/2.1BA home situated on a quiet tree-lined cul-de-sac in the heart of Maplebrook II! Upgraded, updated & maintained throughout, this is truly a home with some unexpected extras. Beautiful cherry hardwood floors in living, dining, kitchen & foyer. Open floor plan. Crown moldings in living & dining rooms. Craftsman style cherrywood doors w/ brushed nickel hardware throughout. Updated eat-in kitchen with raised panel maple cabinets, stainless appliances & and plenty of cabinetry for storage. Large family room features the Lannon Stone fireplace, new carpet & access to the screened in porch through the sliding glass doors. Same floor features updated powder room, garage access & updated mudroom/laundry room which offer enough space for office or more storage. Finished basement w/ large storage room & crawl. Upstairs 4 large bedrooms w/ new carpet & 2 updated bathrooms. Private LARGE master suite. New HVAC. Large lot. Brick & cedar. Walk to elemntary & jr high. Well landscaped.
Last Agent to Sell the Property
@properties Christie's International Real Estate License #475127161 Listed on: 06/12/2018

Last Buyer's Agent
Robert Carlsen
Compass License #475165316

Home Details
Home Type
- Single Family
Est. Annual Taxes
- $9,514
Year Built
- 1967
Lot Details
- Cul-De-Sac
- Landscaped Professionally
Parking
- Detached Garage
- Garage Door Opener
- Driveway
- Garage Is Owned
Home Design
- Tri-Level Property
- Brick Exterior Construction
- Slab Foundation
- Asphalt Shingled Roof
- Cedar
Interior Spaces
- Primary Bathroom is a Full Bathroom
- Wood Burning Stove
- Fireplace With Gas Starter
- Entrance Foyer
- Dining Area
- Recreation Room
- Screened Porch
- Storage Room
- Wood Flooring
- Partially Finished Basement
- Partial Basement
Kitchen
- Breakfast Bar
- Walk-In Pantry
- Oven or Range
- Microwave
- Dishwasher
- Stainless Steel Appliances
- Disposal
Laundry
- Laundry on main level
- Dryer
- Washer
Utilities
- Forced Air Heating and Cooling System
- Heating System Uses Gas
- Lake Michigan Water
Additional Features
- North or South Exposure
- Patio
- Property is near a bus stop
Listing and Financial Details
- Homeowner Tax Exemptions
Ownership History
Purchase Details
Home Financials for this Owner
Home Financials are based on the most recent Mortgage that was taken out on this home.Purchase Details
Purchase Details
Home Financials for this Owner
Home Financials are based on the most recent Mortgage that was taken out on this home.Purchase Details
Home Financials for this Owner
Home Financials are based on the most recent Mortgage that was taken out on this home.Purchase Details
Home Financials for this Owner
Home Financials are based on the most recent Mortgage that was taken out on this home.Purchase Details
Home Financials for this Owner
Home Financials are based on the most recent Mortgage that was taken out on this home.Similar Homes in Naperville, IL
Home Values in the Area
Average Home Value in this Area
Purchase History
| Date | Type | Sale Price | Title Company |
|---|---|---|---|
| Deed | $675,000 | Chicago Title | |
| Interfamily Deed Transfer | -- | None Available | |
| Warranty Deed | $440,000 | Chicago Title Insurance Comp | |
| Warranty Deed | $213,500 | Law Title Pick Up | |
| Warranty Deed | $205,000 | Land Title Group Inc | |
| Warranty Deed | $205,000 | Land Title Group Inc |
Mortgage History
| Date | Status | Loan Amount | Loan Type |
|---|---|---|---|
| Previous Owner | $540,000 | New Conventional | |
| Previous Owner | $374,000 | New Conventional | |
| Previous Owner | $240,071 | Credit Line Revolving | |
| Previous Owner | $100,000 | Credit Line Revolving | |
| Previous Owner | $185,000 | Unknown | |
| Previous Owner | $191,950 | No Value Available | |
| Previous Owner | $194,750 | No Value Available |
Property History
| Date | Event | Price | Change | Sq Ft Price |
|---|---|---|---|---|
| 08/22/2024 08/22/24 | Sold | $675,000 | +0.9% | $216 / Sq Ft |
| 07/27/2024 07/27/24 | Pending | -- | -- | -- |
| 07/18/2024 07/18/24 | For Sale | $669,000 | +52.0% | $214 / Sq Ft |
| 08/08/2018 08/08/18 | Sold | $440,000 | -1.1% | $170 / Sq Ft |
| 06/12/2018 06/12/18 | Pending | -- | -- | -- |
| 06/12/2018 06/12/18 | For Sale | $445,000 | -- | $172 / Sq Ft |
Tax History Compared to Growth
Tax History
| Year | Tax Paid | Tax Assessment Tax Assessment Total Assessment is a certain percentage of the fair market value that is determined by local assessors to be the total taxable value of land and additions on the property. | Land | Improvement |
|---|---|---|---|---|
| 2023 | $9,514 | $154,410 | $67,850 | $86,560 |
| 2022 | $9,129 | $147,060 | $64,620 | $82,440 |
| 2021 | $8,795 | $141,500 | $62,180 | $79,320 |
| 2020 | $8,607 | $138,950 | $61,060 | $77,890 |
| 2019 | $8,355 | $132,940 | $58,420 | $74,520 |
| 2018 | $8,144 | $129,690 | $56,990 | $72,700 |
| 2017 | $7,979 | $125,320 | $55,070 | $70,250 |
| 2016 | $7,819 | $120,790 | $53,080 | $67,710 |
| 2015 | $7,767 | $113,750 | $49,990 | $63,760 |
| 2014 | $7,617 | $108,330 | $47,610 | $60,720 |
| 2013 | $7,502 | $108,590 | $47,720 | $60,870 |
Agents Affiliated with this Home
-
Jill Lejsek

Seller's Agent in 2024
Jill Lejsek
Baird Warner
(630) 816-8701
7 in this area
107 Total Sales
-
Brandon Miller

Buyer's Agent in 2024
Brandon Miller
HomeSmart Realty Group
(708) 261-5141
1 in this area
97 Total Sales
-
Mike Long

Seller's Agent in 2018
Mike Long
@ Properties
(630) 853-3384
2 in this area
121 Total Sales
-
R
Buyer's Agent in 2018
Robert Carlsen
Compass
(630) 632-1715
Map
Source: Midwest Real Estate Data (MRED)
MLS Number: MRD09957553
APN: 08-30-404-007
- 44 Bunting Ln
- 116 Waxwing Ave
- 1424 Killdeer Dr
- 1532 Chat Ct
- 1552 Chat Ct
- 1525 Swallow St
- 1533 Swallow St
- 1577 Clyde Dr
- 1454 Rill Ct
- 1557 Swallow St
- 1613 Swallow St Unit 2
- 1239 Oxford Ln
- 161 Pier Ct
- 1550 Lighthouse Dr
- 1552 Lighthouse Dr
- 407 Brad Ct
- 1620 Bay Ct Unit 6
- 1624 Bay Ct Unit 4
- 1316 Carol Ln
- 25 Olympus Dr
