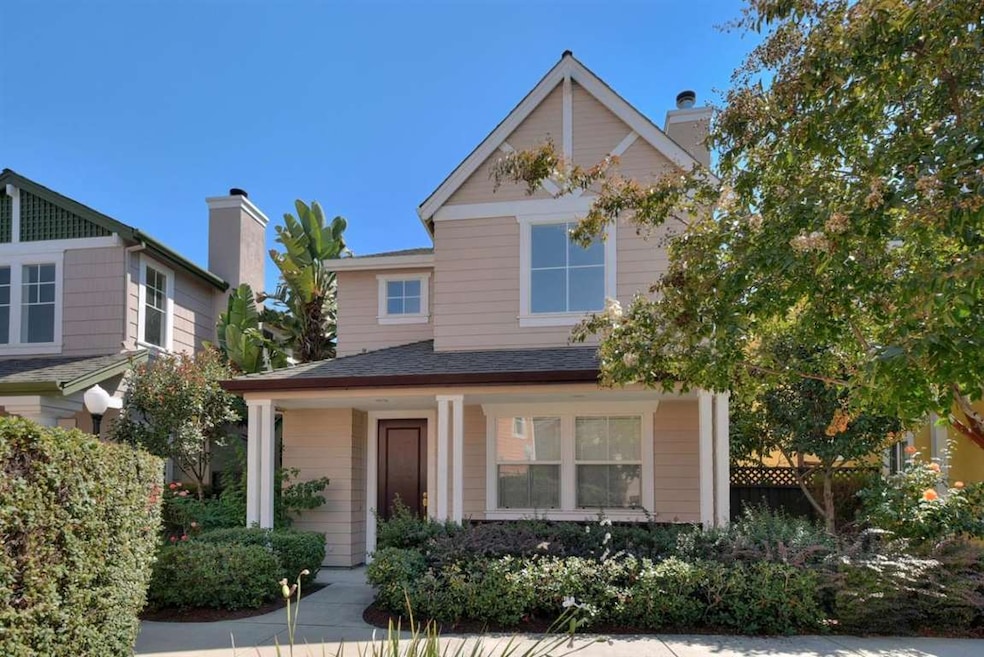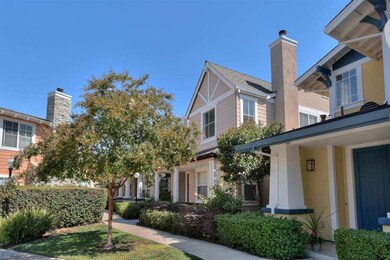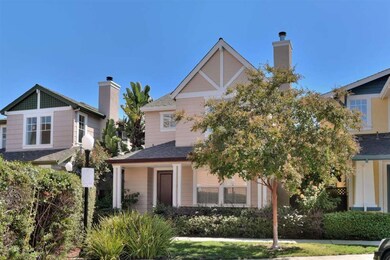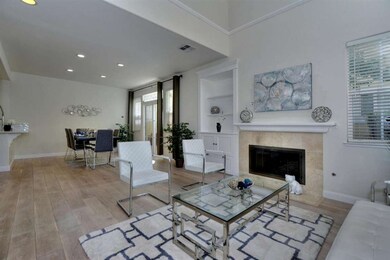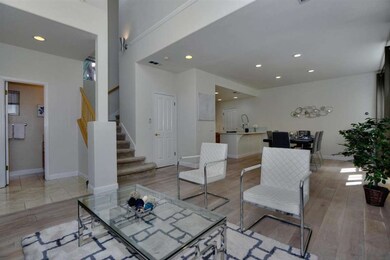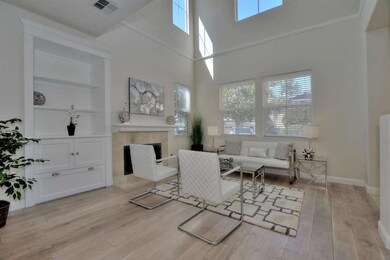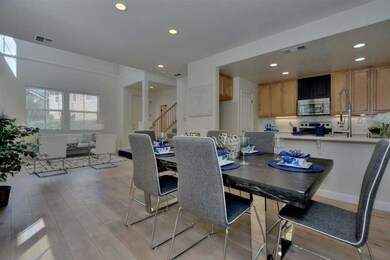
78 Cannery Cir Campbell, CA 95008
Downtown Campbell NeighborhoodHighlights
- Vaulted Ceiling
- 4-minute walk to Downtown Campbell Station
- Attic
- Del Mar High School Rated A-
- Wood Flooring
- 5-minute walk to Campbell Park
About This Home
As of January 2017Beautiful two-story home in the premier location of Downtown Campbell. Mere steps away from the heart of Downtown Campbell restaurants and shopping, the Pruneyard, VTA, Farmer's Market, Campbell library, park, historical area, and Police department. Vaulted ceiling in living room with top-of-the-line ceiling fans in all rooms. Upgraded kitchen with quartz breakfast counter, along with various kitchen upgrades. Brand new wide-plank French oak floors, faucets and fixtures throughout the home. Built-in custom cabinetry in family room with top-of-the-line gas fireplace. Recessed lighting with dimmers, and mood lighting in living room. Large master bedroom with vaulted ceiling, and brand new energy-efficient toilets and fans in bathrooms. Energy-efficient temperature-regulated attic storage. Finished 2-car garage with new energy-efficient and insulated “quiet” garage door. Easy freeway access to I-280 and I-880.
Last Agent to Sell the Property
Realty One Group Infinity License #01857914 Listed on: 09/19/2016

Last Buyer's Agent
Jennifer Tollenaar
Redfin License #01405600

Home Details
Home Type
- Single Family
Est. Annual Taxes
- $17,173
Year Built
- Built in 1999
Lot Details
- 1,612 Sq Ft Lot
- Wood Fence
- Zoning described as P-D
Parking
- 2 Car Garage
Home Design
- Slab Foundation
- Composition Roof
Interior Spaces
- 1,481 Sq Ft Home
- 2-Story Property
- Vaulted Ceiling
- Ceiling Fan
- Gas Fireplace
- Double Pane Windows
- Dining Area
- Attic Fan
- Smart Home
- Washer and Dryer
Kitchen
- Open to Family Room
- Breakfast Bar
- ENERGY STAR Qualified Appliances
Flooring
- Wood
- Carpet
Bedrooms and Bathrooms
- 3 Bedrooms
- Walk-In Closet
- Low Flow Shower
Outdoor Features
- Balcony
Utilities
- Central Air
- Heating System Uses Gas
- Thermostat
- Sewer Within 50 Feet
Community Details
- Property has a Home Owners Association
- Association fees include landscaping / gardening
- Archway Management Association
Listing and Financial Details
- Assessor Parcel Number 279-53-010
Ownership History
Purchase Details
Home Financials for this Owner
Home Financials are based on the most recent Mortgage that was taken out on this home.Purchase Details
Home Financials for this Owner
Home Financials are based on the most recent Mortgage that was taken out on this home.Purchase Details
Home Financials for this Owner
Home Financials are based on the most recent Mortgage that was taken out on this home.Purchase Details
Home Financials for this Owner
Home Financials are based on the most recent Mortgage that was taken out on this home.Purchase Details
Home Financials for this Owner
Home Financials are based on the most recent Mortgage that was taken out on this home.Purchase Details
Home Financials for this Owner
Home Financials are based on the most recent Mortgage that was taken out on this home.Purchase Details
Home Financials for this Owner
Home Financials are based on the most recent Mortgage that was taken out on this home.Purchase Details
Home Financials for this Owner
Home Financials are based on the most recent Mortgage that was taken out on this home.Similar Homes in the area
Home Values in the Area
Average Home Value in this Area
Purchase History
| Date | Type | Sale Price | Title Company |
|---|---|---|---|
| Gift Deed | -- | None Listed On Document | |
| Grant Deed | $1,189,000 | Fidelity National Title Co | |
| Interfamily Deed Transfer | -- | Fidelity National Title | |
| Interfamily Deed Transfer | -- | Stewart Title Of California | |
| Interfamily Deed Transfer | -- | Stewart Title Of California | |
| Grant Deed | $800,000 | Stewart Title Of California | |
| Interfamily Deed Transfer | $140,000 | Alliance Title Company | |
| Grant Deed | $450,000 | Chicago Title Co |
Mortgage History
| Date | Status | Loan Amount | Loan Type |
|---|---|---|---|
| Previous Owner | $766,550 | New Conventional | |
| Previous Owner | $891,666 | Adjustable Rate Mortgage/ARM | |
| Previous Owner | $613,000 | New Conventional | |
| Previous Owner | $625,500 | New Conventional | |
| Previous Owner | $280,000 | Purchase Money Mortgage | |
| Previous Owner | $300,000 | Unknown | |
| Previous Owner | $359,000 | No Value Available |
Property History
| Date | Event | Price | Change | Sq Ft Price |
|---|---|---|---|---|
| 01/24/2017 01/24/17 | Sold | $1,188,888 | 0.0% | $803 / Sq Ft |
| 12/16/2016 12/16/16 | Pending | -- | -- | -- |
| 09/19/2016 09/19/16 | For Sale | $1,188,888 | +48.6% | $803 / Sq Ft |
| 10/23/2013 10/23/13 | Sold | $800,000 | +3.9% | $540 / Sq Ft |
| 09/11/2013 09/11/13 | Pending | -- | -- | -- |
| 08/23/2013 08/23/13 | For Sale | $769,950 | -- | $520 / Sq Ft |
Tax History Compared to Growth
Tax History
| Year | Tax Paid | Tax Assessment Tax Assessment Total Assessment is a certain percentage of the fair market value that is determined by local assessors to be the total taxable value of land and additions on the property. | Land | Improvement |
|---|---|---|---|---|
| 2024 | $17,173 | $1,352,746 | $1,011,399 | $341,347 |
| 2023 | $16,932 | $1,326,222 | $991,568 | $334,654 |
| 2022 | $16,820 | $1,300,219 | $972,126 | $328,093 |
| 2021 | $16,519 | $1,274,725 | $953,065 | $321,660 |
| 2020 | $16,091 | $1,261,655 | $943,293 | $318,362 |
| 2019 | $15,868 | $1,236,918 | $924,798 | $312,120 |
| 2018 | $15,374 | $1,212,665 | $906,665 | $306,000 |
| 2017 | $11,087 | $844,731 | $422,286 | $422,445 |
| 2016 | $10,424 | $828,168 | $414,006 | $414,162 |
| 2015 | $10,268 | $815,729 | $407,788 | $407,941 |
| 2014 | $9,912 | $799,750 | $399,800 | $399,950 |
Agents Affiliated with this Home
-
W
Seller's Agent in 2017
Wendell Jones
Realty One Group Infinity
(408) 377-0621
16 Total Sales
-
J
Buyer's Agent in 2017
Jennifer Tollenaar
Redfin
-
J
Seller's Agent in 2013
Jerry Houston
Coldwell Banker Realty
-

Buyer's Agent in 2013
Ray Martinez
Skyrise Real Estate Group
(408) 621-2060
1 in this area
31 Total Sales
Map
Source: MLSListings
MLS Number: ML81615103
APN: 279-53-010
- 72 Cannery Cir
- 178 Salmar Terrace
- 21 N 2nd St Unit 303
- 350 N 1st St Unit 1
- 722 Duncanville Ct
- 195 N 3rd St
- 244 Gomes Ct Unit 2
- 240 S 1st St
- 297 Watson Dr Unit 1
- 113 E Rincon Ave
- 287 Watson Dr Unit 4
- 236 Watson Dr Unit 1
- 225 Gomes Ct Unit 4
- 88 La Paz Way Unit 88
- 170 Michael Dr
- 63 Palomar Real Unit 63
- 695 W Valley Dr
- 1536 Camino Cerrado
- 517 Union Ave
- 521 Union Ave
