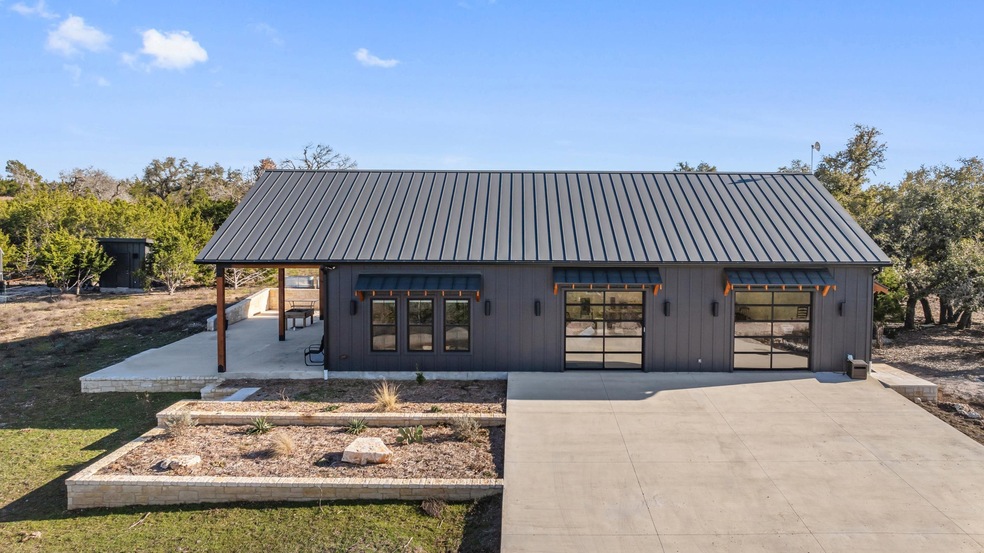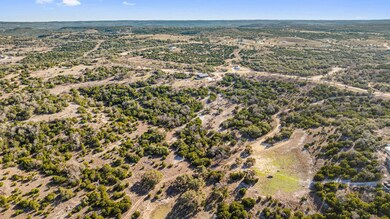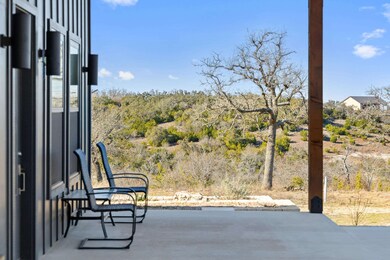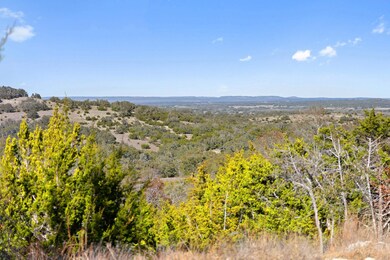780 Skyline Dr Blanco, TX 78606
Hill Country NeighborhoodEstimated payment $10,633/month
Highlights
- Horses Allowed On Property
- Views of Hill Country
- Wood Flooring
- Rebecca Creek Elementary School Rated A
- 13.59 Acre Lot
- Patio
About This Home
Exceptional barndominium nestled on 13.59 acres in Blanco, Texas! This newly constructed custom home sits atop the property, providing breathtaking views and utmost privacy. Positioned within The Divide, a charming 20-parcel acreage sub-division boasting a gated entrance and paved roads. The residence spans 1,100 SF, featuring 1 bedroom, 1 1/2 baths, and a walk-in pantry/laundry room. The attached 1,460 SF shop is climate-controlled, adaptable for use as a garage, living space, or a vibrant party/game room. Enjoy the spaciousness enhanced by a 23' vaulted ceiling in the shop, living, and patio areas. Revel in the expansive covered and uncovered patio spaces. Inside, discover porcelain plank tile in the living area and epoxy flooring in the shop. The chef's kitchen boasts custom cabinetry, an island, and quartz countertops. The property is adorned with a variety of Oak trees and cedar, offering a serene environment. The large, clear area below invites recreation, hiking, or the potential for additional structures. Water is efficiently supplied by a complete well system with a 2500-gallon storage tank and an engineered reverse osmosis water treatment system. An additional 2500-gallon rainwater collection tank complements the property. Exterior features include stained Douglas fir beams and posts, architectural cedar awnings, a mason stone fire pit, and extensive limestone wall landscaping.
Property Details
Property Type
- Other
Est. Annual Taxes
- $1,640
Year Built
- Built in 2022
Lot Details
- 13.59 Acre Lot
- Partially Fenced Property
Home Design
- Farm
- Slab Foundation
- Metal Roof
Interior Spaces
- 1,100 Sq Ft Home
- Wood Flooring
- Views of Hill Country
Kitchen
- Electric Range
- Microwave
- Dishwasher
Bedrooms and Bathrooms
- 1 Bedroom
Utilities
- Central Heating and Cooling System
- Well
- Septic Tank
Additional Features
- Patio
- Agricultural Exemption
- Horses Allowed On Property
Listing and Financial Details
- Assessor Parcel Number 087304
Map
Home Values in the Area
Average Home Value in this Area
Tax History
| Year | Tax Paid | Tax Assessment Tax Assessment Total Assessment is a certain percentage of the fair market value that is determined by local assessors to be the total taxable value of land and additions on the property. | Land | Improvement |
|---|---|---|---|---|
| 2024 | $1,640 | $336,910 | $38,800 | $298,110 |
| 2023 | $1,558 | $322,830 | $34,290 | $288,540 |
| 2022 | $6 | $1,390 | $0 | $0 |
Property History
| Date | Event | Price | Change | Sq Ft Price |
|---|---|---|---|---|
| 02/13/2024 02/13/24 | For Sale | $1,895,000 | -- | $1,723 / Sq Ft |
Purchase History
| Date | Type | Sale Price | Title Company |
|---|---|---|---|
| Deed | -- | Independence Title |
Mortgage History
| Date | Status | Loan Amount | Loan Type |
|---|---|---|---|
| Open | $700,000 | New Conventional | |
| Previous Owner | $250,000 | New Conventional |
Source: Highland Lakes Association of REALTORS®
MLS Number: HLM167400
APN: R87304
- 780 Skyline Dr Unit 8
- 188 De la Fuente Rd
- 300 Oakland Dr
- tbd Narrows Rd Unit 41
- tbd Narrows Rd
- 670 Windmill Ridge Dr
- 658 Windmill Ridge
- 618 Windmill Ridge Dr
- 718 Windmill Ridge Dr
- 650 Windmill Ridge Dr
- 733 Windmill Ridge Dr
- 550 Windmill Ridge Dr
- 000 Windmill Ridge Dr
- 1374 Forest View Dr
- 620 Whiskey Trail
- 612 Whiskey Trail
- 623 Whiskey Trail
- 699 Whiskey Trail
- 1060 Forest View Dr
- 543 Narrows Rd
- 1023 Mystic Breeze
- 424 Lets Roll Dr
- 101 Joseph Lilley
- 102 George Erath
- 121 Jacob Dearing St
- 132 Frank Jones
- 115 S Calvin Barrett
- 1482 Birch Ln
- 103 Joseph Durst
- 968 Marlys Ave
- 234 Star Grass Unit 1-B
- 289 Stargrass Unit A
- 289 Stargrass
- 289 Stargrass Unit B
- 1131 Rocky Ridge Loop
- 1211 Rimrock Cove
- 1302 Cedar Grove Trail
- 117 Lightning Bolt
- 845 Rutherford
- 1352 Linda Dr







