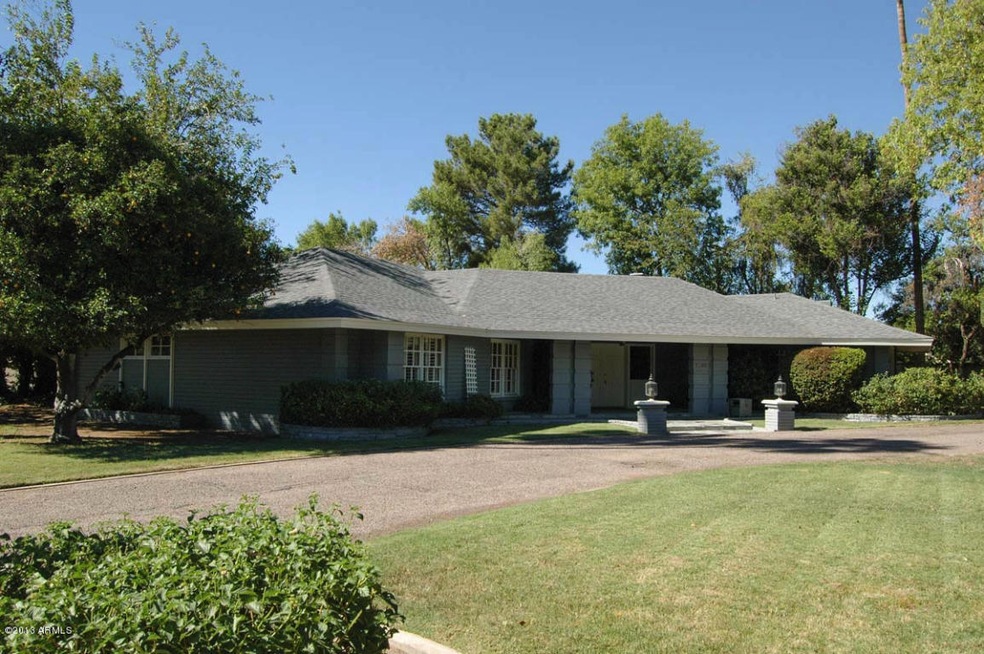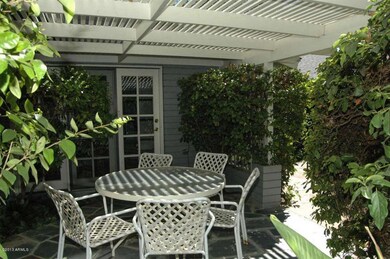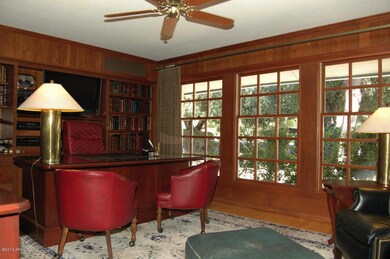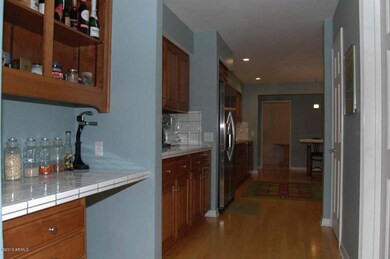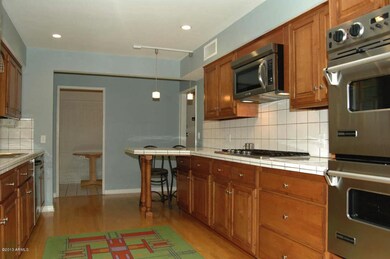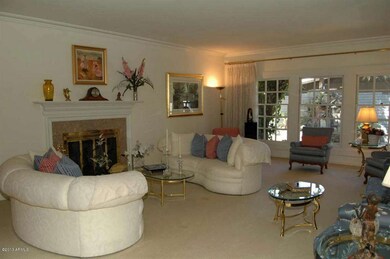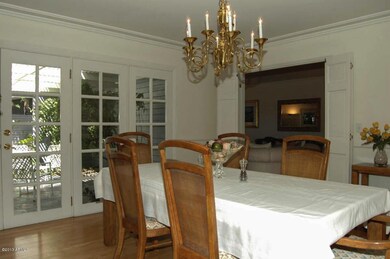
7802 N Central Ave Phoenix, AZ 85020
Alhambra NeighborhoodHighlights
- RV Gated
- Gated Parking
- Property is near public transit
- Madison Richard Simis School Rated A-
- 0.57 Acre Lot
- Family Room with Fireplace
About This Home
As of April 2017Ideally located IN THE HEART OF NORTH CENTRAL CORRIDOR. Sprawling custom home updated w/ BEAUTIFUL DOUBLE HUNG FRENCH WINDOWS & DOORS by Anderson, fresh paint inside & out, NEW A/C, COMPLETELY UPDATED electrical & plumbing, & BRAND NEW ROOF! You’ll love the MAPLE HARDWOOD FLOORS & the GORGEOUS LIBRARY W/CHERRY WOOD PANELING, tons of built-ins & wall of natural light. Kitchen features loads of counter space, upgraded STAINLESS STEEL APPLIANCES & HUGE WALK-IN PANTRY. In addition to formal living & dining rooms, there’s also a large BREAKFAST ROOM W/FRENCH DOORS leading to lush backyard w/rose bushes & mature trees. PERFECT FOR ENTERTAINING & for families in a quiet CUL-DE-SAC neighborhood. Circular drive for easy access & along w/ massive RV gate & pad offers tons of parking. You’ll love it!
Last Agent to Sell the Property
Berkshire Hathaway HomeServices Arizona Properties License #SA548322000 Listed on: 09/20/2013

Home Details
Home Type
- Single Family
Est. Annual Taxes
- $5,068
Year Built
- Built in 1959
Lot Details
- 0.57 Acre Lot
- Cul-De-Sac
- Private Streets
- Block Wall Fence
- Corner Lot
- Front and Back Yard Sprinklers
- Sprinklers on Timer
- Grass Covered Lot
Parking
- 2.5 Car Garage
- Garage Door Opener
- Circular Driveway
- Gated Parking
- RV Gated
Home Design
- Composition Roof
- Block Exterior
Interior Spaces
- 4,536 Sq Ft Home
- 1-Story Property
- Vaulted Ceiling
- Ceiling Fan
- Family Room with Fireplace
- 2 Fireplaces
- Living Room with Fireplace
- Security System Owned
Kitchen
- Eat-In Kitchen
- Breakfast Bar
- Gas Cooktop
- Built-In Microwave
- Kitchen Island
Flooring
- Wood
- Carpet
- Tile
Bedrooms and Bathrooms
- 4 Bedrooms
- Remodeled Bathroom
- Primary Bathroom is a Full Bathroom
- 5 Bathrooms
- Dual Vanity Sinks in Primary Bathroom
- Hydromassage or Jetted Bathtub
- Bathtub With Separate Shower Stall
Accessible Home Design
- No Interior Steps
Outdoor Features
- Covered patio or porch
- Built-In Barbecue
Location
- Property is near public transit
- Property is near a bus stop
Schools
- Madison Elementary School
- Madison Meadows Middle School
- Central High School
Utilities
- Refrigerated Cooling System
- Zoned Heating
- Heating System Uses Natural Gas
- Water Softener
- High Speed Internet
- Cable TV Available
Community Details
- No Home Owners Association
- Association fees include no fees
- Built by Custom
- Sleepy Hollow Subdivision
Listing and Financial Details
- Tax Lot 1
- Assessor Parcel Number 160-43-046
Ownership History
Purchase Details
Home Financials for this Owner
Home Financials are based on the most recent Mortgage that was taken out on this home.Purchase Details
Home Financials for this Owner
Home Financials are based on the most recent Mortgage that was taken out on this home.Purchase Details
Home Financials for this Owner
Home Financials are based on the most recent Mortgage that was taken out on this home.Purchase Details
Home Financials for this Owner
Home Financials are based on the most recent Mortgage that was taken out on this home.Similar Homes in Phoenix, AZ
Home Values in the Area
Average Home Value in this Area
Purchase History
| Date | Type | Sale Price | Title Company |
|---|---|---|---|
| Warranty Deed | $1,100,000 | Grand Canyon Title Agency | |
| Warranty Deed | $650,000 | Driggs Title Agency Inc | |
| Interfamily Deed Transfer | -- | First American Title Ins Co | |
| Cash Sale Deed | $650,000 | First American Title Ins Co | |
| Joint Tenancy Deed | $410,000 | Old Republic Title Agency |
Mortgage History
| Date | Status | Loan Amount | Loan Type |
|---|---|---|---|
| Open | $72,000 | New Conventional | |
| Open | $875,000 | New Conventional | |
| Closed | $66,000 | Unknown | |
| Closed | $873,300 | New Conventional | |
| Closed | $864,000 | New Conventional | |
| Previous Owner | $405,000 | New Conventional | |
| Previous Owner | $50,000 | Credit Line Revolving | |
| Previous Owner | $417,000 | New Conventional | |
| Previous Owner | $351,700 | New Conventional | |
| Previous Owner | $370,000 | Unknown | |
| Previous Owner | $200,000 | New Conventional |
Property History
| Date | Event | Price | Change | Sq Ft Price |
|---|---|---|---|---|
| 04/20/2017 04/20/17 | Sold | $1,100,000 | -4.3% | $243 / Sq Ft |
| 02/18/2017 02/18/17 | Pending | -- | -- | -- |
| 02/17/2017 02/17/17 | For Sale | $1,150,000 | 0.0% | $254 / Sq Ft |
| 02/12/2017 02/12/17 | Pending | -- | -- | -- |
| 02/12/2017 02/12/17 | Price Changed | $1,150,000 | -1.7% | $254 / Sq Ft |
| 01/28/2017 01/28/17 | For Sale | $1,169,500 | +79.9% | $258 / Sq Ft |
| 02/21/2014 02/21/14 | Sold | $650,000 | -6.9% | $143 / Sq Ft |
| 01/19/2014 01/19/14 | Pending | -- | -- | -- |
| 01/17/2014 01/17/14 | Price Changed | $698,000 | -6.9% | $154 / Sq Ft |
| 09/20/2013 09/20/13 | For Sale | $750,000 | -- | $165 / Sq Ft |
Tax History Compared to Growth
Tax History
| Year | Tax Paid | Tax Assessment Tax Assessment Total Assessment is a certain percentage of the fair market value that is determined by local assessors to be the total taxable value of land and additions on the property. | Land | Improvement |
|---|---|---|---|---|
| 2025 | $8,992 | $77,233 | -- | -- |
| 2024 | $8,736 | $73,555 | -- | -- |
| 2023 | $8,736 | $133,420 | $26,680 | $106,740 |
| 2022 | $8,457 | $100,300 | $20,060 | $80,240 |
| 2021 | $8,536 | $96,870 | $19,370 | $77,500 |
| 2020 | $8,393 | $89,460 | $17,890 | $71,570 |
| 2019 | $8,195 | $81,910 | $16,380 | $65,530 |
| 2018 | $7,980 | $68,400 | $13,680 | $54,720 |
| 2017 | $7,575 | $65,750 | $13,150 | $52,600 |
| 2016 | $7,293 | $66,380 | $13,270 | $53,110 |
| 2015 | $5,256 | $55,860 | $11,170 | $44,690 |
Agents Affiliated with this Home
-
Matthew Smithlin

Seller's Agent in 2017
Matthew Smithlin
HomeSmart
(602) 327-5844
12 Total Sales
-
Sue Bentley

Buyer's Agent in 2017
Sue Bentley
Real Broker
(480) 766-3953
4 in this area
56 Total Sales
-
Marcy Murphy

Seller's Agent in 2014
Marcy Murphy
Berkshire Hathaway HomeServices Arizona Properties
(480) 294-5035
181 Total Sales
Map
Source: Arizona Regional Multiple Listing Service (ARMLS)
MLS Number: 5002452
APN: 160-43-046
- 7851 N Central Ave
- 101 E Linger Ln
- 25 W Frier Dr
- 26 W Morten Ave
- 100 W Northern Ave Unit 7
- 100 W Northern Ave Unit 12
- 100 W Northern Ave Unit 8
- 100 W Northern Ave Unit 4
- 100 W Northern Ave Unit 6
- 100 W Northern Ave Unit 15
- 100 W Northern Ave Unit 17
- 100 W Northern Ave Unit 2
- 18 W Kaler Dr
- 8008 N Central Ave Unit 10
- 7599 N Central Ave
- 143 E Winter Dr
- 7734 N 3rd Ave
- 125 E Loma Ln
- 325 W Loma Ln
- 8001 N 3rd Place
