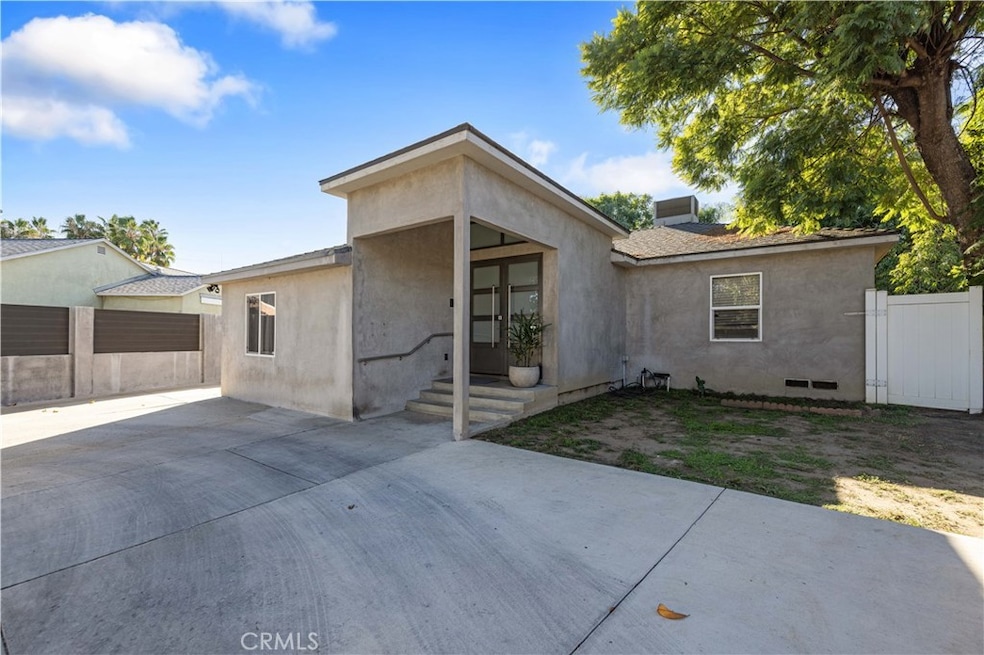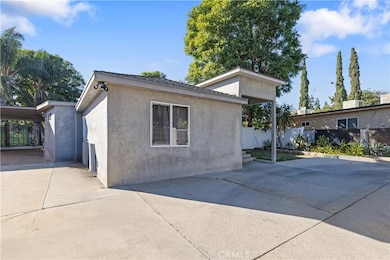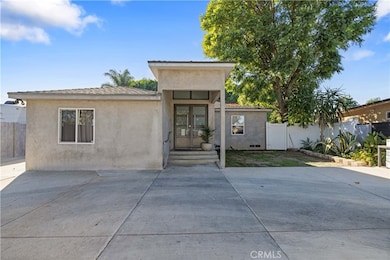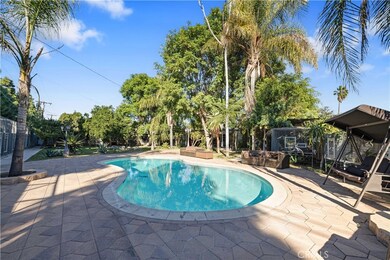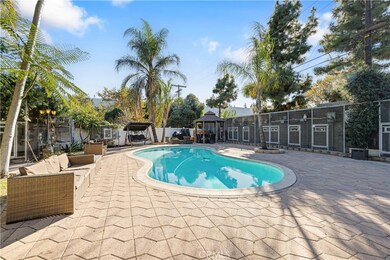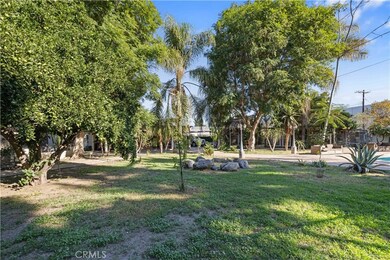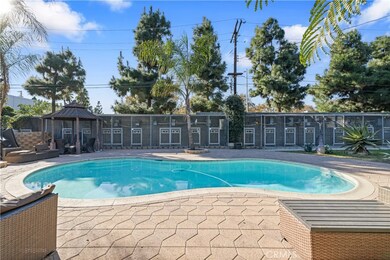7807 Stansbury Ave Panorama City, CA 91402
Estimated payment $8,612/month
Highlights
- Private Pool
- Updated Kitchen
- Open Floorplan
- Gated Parking
- 0.37 Acre Lot
- Fireplace in Primary Bedroom
About This Home
Discover this beautifully remodeled home in Panorama City, offering approximately 2,100 sq ft of stylish living space—well above the legal 1,689 sq ft. This spacious five-bedroom, four-bathroom home boasts high ceilings, modern fixtures, and a sleek contemporary design, ready for move-in.
The generous lot spans 16,000 sq ft, featuring a luxurious pool, a spacious patio, and a tranquil koi pond—creating your private backyard oasis. The property is fully gated for privacy and security, providing the perfect retreat.
Additional highlights include an EV charger for convenient electric vehicle charging, close proximity to Kaiser, and easy access to the 170, 405, and 101 freeways, making commuting a breeze.
Don’t miss the opportunity to own this exceptional home that combines modern luxury with outdoor elegance!
Listing Agent
HouseIQ Brokerage Phone: 818-968-2562 License #01439356 Listed on: 11/13/2025
Home Details
Home Type
- Single Family
Est. Annual Taxes
- $8,474
Year Built
- Built in 1949
Lot Details
- 0.37 Acre Lot
- Fenced
- Stucco Fence
- New Fence
- Density is up to 1 Unit/Acre
Home Design
- Contemporary Architecture
- Modern Architecture
- Entry on the 1st floor
- Turnkey
- Raised Foundation
- Shingle Roof
- Copper Plumbing
- Stucco
Interior Spaces
- 2,100 Sq Ft Home
- 1-Story Property
- Open Floorplan
- Beamed Ceilings
- High Ceiling
- Recessed Lighting
- Double Pane Windows
- Storage
- Laundry Room
Kitchen
- Updated Kitchen
- Eat-In Kitchen
- Convection Oven
- Gas Oven
- Gas Range
- Range Hood
- Microwave
- Water Line To Refrigerator
- Dishwasher
Flooring
- Laminate
- Tile
Bedrooms and Bathrooms
- 5 Main Level Bedrooms
- Fireplace in Primary Bedroom
- Remodeled Bathroom
- 4 Full Bathrooms
- Bidet
- Hydromassage or Jetted Bathtub
- Bathtub with Shower
- Walk-in Shower
- Exhaust Fan In Bathroom
Home Security
- Intercom
- Carbon Monoxide Detectors
- Fire and Smoke Detector
Parking
- Carport
- Parking Available
- Driveway
- Gated Parking
- Parking Lot
- RV Potential
Outdoor Features
- Private Pool
- Patio
- Exterior Lighting
- Gazebo
- Outdoor Storage
- Outdoor Grill
Utilities
- Central Heating and Cooling System
- Natural Gas Connected
- Tankless Water Heater
- Gas Water Heater
Additional Features
- More Than Two Accessible Exits
- Suburban Location
Community Details
- No Home Owners Association
- Electric Vehicle Charging Station
Listing and Financial Details
- Tax Lot 34
- Tax Tract Number 15876
- Assessor Parcel Number 2212025009
- $432 per year additional tax assessments
- Seller Considering Concessions
Map
Home Values in the Area
Average Home Value in this Area
Tax History
| Year | Tax Paid | Tax Assessment Tax Assessment Total Assessment is a certain percentage of the fair market value that is determined by local assessors to be the total taxable value of land and additions on the property. | Land | Improvement |
|---|---|---|---|---|
| 2025 | $8,474 | $683,806 | $410,508 | $273,298 |
| 2024 | $8,474 | $670,399 | $402,459 | $267,940 |
| 2023 | $8,315 | $657,255 | $394,568 | $262,687 |
| 2022 | $7,936 | $644,369 | $386,832 | $257,537 |
| 2021 | $7,837 | $631,736 | $379,248 | $252,488 |
| 2019 | $7,608 | $613,000 | $368,000 | $245,000 |
| 2018 | $5,453 | $430,066 | $305,574 | $124,492 |
| 2016 | $5,207 | $413,367 | $293,709 | $119,658 |
| 2015 | $5,134 | $407,159 | $289,298 | $117,861 |
| 2014 | $5,162 | $399,185 | $283,632 | $115,553 |
Property History
| Date | Event | Price | List to Sale | Price per Sq Ft |
|---|---|---|---|---|
| 11/13/2025 11/13/25 | For Sale | $1,499,999 | -- | $714 / Sq Ft |
Purchase History
| Date | Type | Sale Price | Title Company |
|---|---|---|---|
| Grant Deed | -- | None Listed On Document | |
| Deed | -- | None Listed On Document | |
| Interfamily Deed Transfer | -- | Accommodation | |
| Grant Deed | -- | Accommodation | |
| Interfamily Deed Transfer | -- | Ticor Glendale | |
| Grant Deed | $380,000 | Ticor Title | |
| Interfamily Deed Transfer | -- | -- | |
| Grant Deed | $595,000 | Ticor | |
| Grant Deed | -- | United Title Company | |
| Interfamily Deed Transfer | -- | North American Title Co | |
| Grant Deed | $345,000 | North American Title Co | |
| Interfamily Deed Transfer | -- | -- | |
| Interfamily Deed Transfer | -- | -- | |
| Interfamily Deed Transfer | -- | -- |
Mortgage History
| Date | Status | Loan Amount | Loan Type |
|---|---|---|---|
| Previous Owner | $285,000 | Purchase Money Mortgage | |
| Previous Owner | $59,500 | Credit Line Revolving | |
| Previous Owner | $476,000 | Negative Amortization | |
| Previous Owner | $427,500 | Purchase Money Mortgage | |
| Previous Owner | $276,000 | Purchase Money Mortgage | |
| Closed | $69,000 | No Value Available |
Source: California Regional Multiple Listing Service (CRMLS)
MLS Number: SR25259307
APN: 2212-025-009
- 8036 Hazeltine Ave
- 8056 Wakefield Ave
- 8105 Katherine Ave
- 7422 Hazeltine Ave Unit 2
- 7422 Hazeltine Ave Unit 3
- 7422 Hazeltine Ave Unit 7
- 13831 Cohasset St
- 14370 Lanark St
- 13901 Runnymede St
- 7401 Costello Ave
- 13918 Valerio St
- 7459 Sylmar Ave
- 7419 N Mia Ln
- 14125 Burton St
- 7319 Hazeltine Ave Unit 5
- 7924 Woodman Ave Unit 78
- 7924 Woodman Ave Unit 35
- 13629 #108 Wyandotte
- 14120 W Willow Ln
- 14324 Roscoe Blvd
- 13961 Stroud St Unit ADU
- 13961 Stroud St
- 7935 Hazeltine Ave
- 7924 Peachtree Ave
- 7650 Van Nuys Blvd
- 7439 Ranchito Ave
- 7350 Hazeltine Ave Unit 32
- 7350 Hazeltine Ave Unit 3
- 7350 Hazeltine Ave Unit 1
- 7840 Woodman Ave
- 7800 Woodman Ave
- 13939 Leadwell St
- 7924 Woodman Ave Unit 20
- 14547 Saticoy St Unit 4
- 7365 Lennox Ave
- 7457 Woodman Ave
- 8014 Woodman Ave Unit 17
- 14609 Saticoy St
- 7717 Ventura Canyon Ave
- 7439 Woodman Ave Unit Valwood 52
