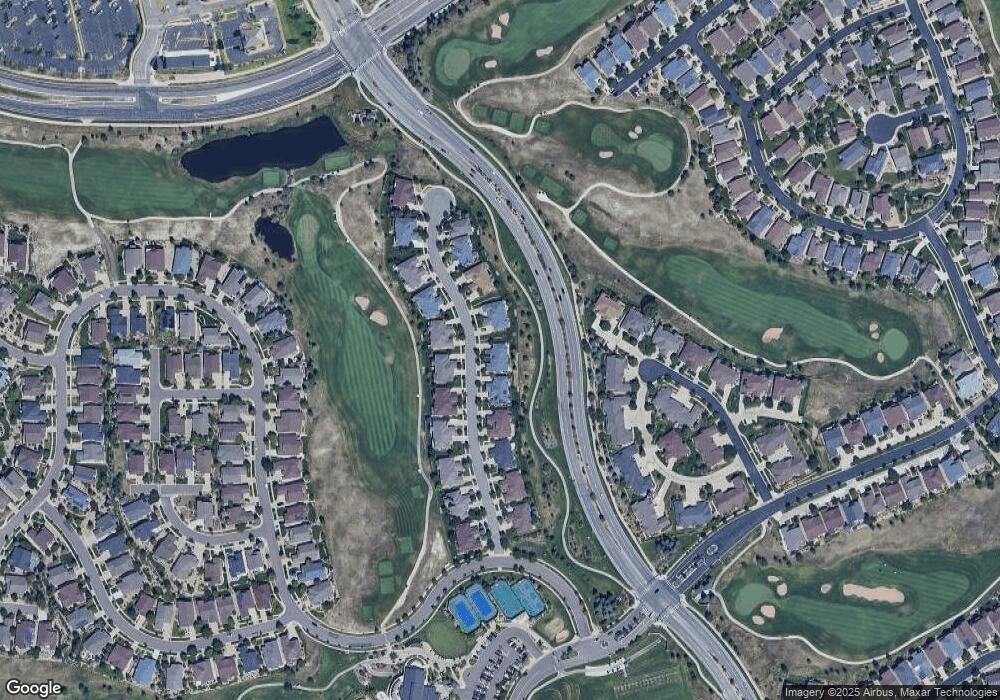7834 S Zante Ct Aurora, CO 80016
Heritage Eagle Bend NeighborhoodEstimated Value: $549,415 - $586,000
2
Beds
2
Baths
1,591
Sq Ft
$357/Sq Ft
Est. Value
About This Home
This home is located at 7834 S Zante Ct, Aurora, CO 80016 and is currently estimated at $567,472, approximately $356 per square foot. 7834 S Zante Ct is a home located in Arapahoe County with nearby schools including Coyote Hills Elementary School, Cherokee Trail High School, and Our Lady of Loreto School.
Ownership History
Date
Name
Owned For
Owner Type
Purchase Details
Closed on
Nov 16, 2022
Sold by
Murelli Joan
Bought by
Mallinen Julie
Current Estimated Value
Home Financials for this Owner
Home Financials are based on the most recent Mortgage that was taken out on this home.
Original Mortgage
$100,000
Outstanding Balance
$96,893
Interest Rate
6.94%
Mortgage Type
New Conventional
Estimated Equity
$470,579
Purchase Details
Closed on
Nov 5, 2019
Sold by
Judson Jennifer
Bought by
Murelli Joan
Home Financials for this Owner
Home Financials are based on the most recent Mortgage that was taken out on this home.
Original Mortgage
$345,150
Interest Rate
4.75%
Mortgage Type
FHA
Purchase Details
Closed on
Nov 23, 2004
Sold by
Alm Jeffrey P
Bought by
Judson Jennifer
Home Financials for this Owner
Home Financials are based on the most recent Mortgage that was taken out on this home.
Original Mortgage
$189,600
Interest Rate
5%
Mortgage Type
New Conventional
Purchase Details
Closed on
Nov 13, 2002
Sold by
U S Home Corp
Bought by
Alm Jeffrey P
Home Financials for this Owner
Home Financials are based on the most recent Mortgage that was taken out on this home.
Original Mortgage
$202,162
Interest Rate
6%
Create a Home Valuation Report for This Property
The Home Valuation Report is an in-depth analysis detailing your home's value as well as a comparison with similar homes in the area
Home Values in the Area
Average Home Value in this Area
Purchase History
| Date | Buyer | Sale Price | Title Company |
|---|---|---|---|
| Mallinen Julie | $550,000 | Land Title Guarantee | |
| Murelli Joan | $383,500 | Land Title Guarantee Co | |
| Judson Jennifer | $237,000 | Chicago Title Co | |
| Alm Jeffrey P | $224,625 | North American Title |
Source: Public Records
Mortgage History
| Date | Status | Borrower | Loan Amount |
|---|---|---|---|
| Open | Mallinen Julie | $100,000 | |
| Previous Owner | Murelli Joan | $345,150 | |
| Previous Owner | Judson Jennifer | $189,600 | |
| Previous Owner | Alm Jeffrey P | $202,162 |
Source: Public Records
Tax History Compared to Growth
Tax History
| Year | Tax Paid | Tax Assessment Tax Assessment Total Assessment is a certain percentage of the fair market value that is determined by local assessors to be the total taxable value of land and additions on the property. | Land | Improvement |
|---|---|---|---|---|
| 2024 | $2,890 | $29,548 | -- | -- |
| 2023 | $2,890 | $29,548 | $0 | $0 |
| 2022 | $2,853 | $26,989 | $0 | $0 |
| 2021 | $2,944 | $26,989 | $0 | $0 |
| 2020 | $3,043 | $27,895 | $0 | $0 |
| 2019 | $2,252 | $27,895 | $0 | $0 |
| 2018 | $2,048 | $25,003 | $0 | $0 |
| 2017 | $2,064 | $25,003 | $0 | $0 |
| 2016 | $1,710 | $22,162 | $0 | $0 |
| 2015 | $1,699 | $22,162 | $0 | $0 |
| 2014 | $2,636 | $19,168 | $0 | $0 |
| 2013 | -- | $19,390 | $0 | $0 |
Source: Public Records
Map
Nearby Homes
- 22967 E Mineral Place
- 7912 S Algonquian Way
- 23428 E Long Place
- 22852 E David Place
- 23440 E Moraine Place
- 7831 S Addison Way
- 7794 S Addison Way
- 22840 E Heritage Pkwy
- 23649 E Otero Dr
- 7599 S Zante Ct
- 7633 S Addison Way
- 8363 S Winnipeg Ct
- 23562 E Phillips Place
- 23283 E Jamison Dr
- 7587 S Biloxi Way
- 7809 S Coolidge Way
- 8538 S Quatar St
- 8871 S Quemoy St
- 8107 S Catawba Ct
- 22460 E Heritage Pkwy
- 7844 S Zante Ct
- 7854 S Zante Ct
- 7814 S Zante Ct
- 7858 S Zante Ct
- 7825 S Zante Ct
- 7835 S Zante Ct
- 7804 S Zante Ct
- 7815 S Zante Ct
- 7845 S Zante Ct
- 7864 S Zante Ct
- 7855 S Zante Ct
- 7805 S Zante Ct
- 7798 S Zante Ct
- 7859 S Zante Ct
- 7868 S Zante Ct
- 7793 S Zante Ct
- 7778 S Zante Ct
- 7865 S Zante Ct
- 7874 S Zante Ct
- 7773 S Zante Ct
