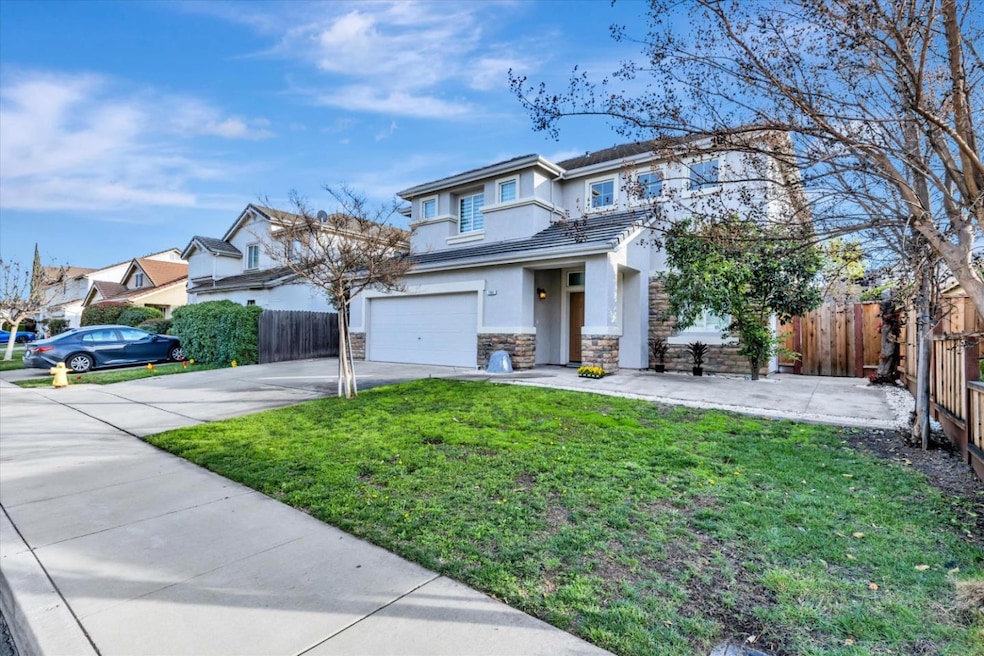Welcome to this elegant executive home in the Edgewood neighborhood! Situated on a quiet street with no HOA fees, this open, bright, and spacious residence offers a gorgeous floor plan, perfect for entertaining. The updated gourmet island kitchen features quartz countertops, modern cabinets, and recessed ceiling lights. The lavish master suite, complete with a cozy fireplace, boasts an oversized walk-in closet, dual elongated sinks, and a convenient sitting room that can serve as an office. The downstairs area includes a full bedroom and bath, ideal for guests or multi-generational living. Recently updated vinyl flooring throughout enhances the homes warmth, and the family rooms fireplace provides a perfect setting for relaxing evenings. The beautifully designed backyard includes a small deck, perfect for entertaining guests. This home is conveniently located close to parks, playgrounds, schools, shopping centers, and the ACE Train station, with easy access to the freeway. The house is beautifully furnished, and all furniture is included in the sale, making it a true turnkey home!

