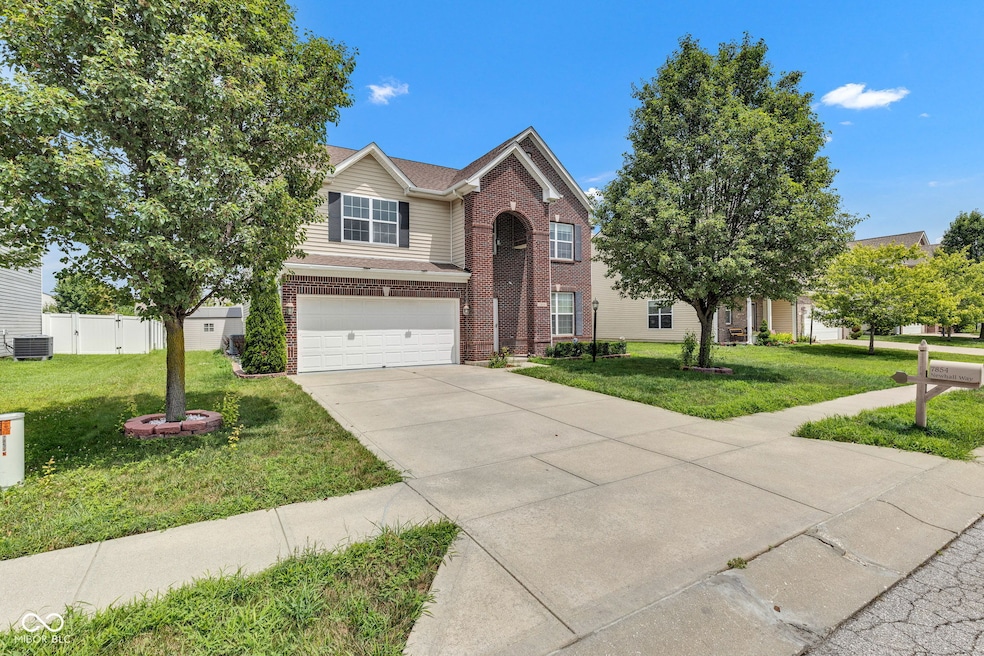
7854 Newhall Way Indianapolis, IN 46239
Galludet NeighborhoodEstimated payment $2,225/month
Highlights
- 2 Car Attached Garage
- Tray Ceiling
- Carpet
- Franklin Central High School Rated A-
- Central Air
About This Home
Located at 7854 Newhall WAY, INDIANAPOLIS, IN, this attractive single-family residence in Marion County offers an exciting opportunity for comfortable living. The property is in great condition, ready to welcome its new owners. The living room is designed as a place of warmth and relaxation, centered around a fireplace that promises cozy evenings and a natural gathering point for conversation and connection. Imagine the gentle crackle of a fire as you unwind after a long day, enveloped in the comforting ambiance this space provides. Within one of the five bedrooms, a tray ceiling adds an architectural touch of elegance, creating a sense of spaciousness and refined comfort. This thoughtful detail elevates the room, making it a serene and inviting space to begin and end each day. With two full bathrooms and one-half bathroom, the home provides convenience and practicality for daily routines. Complementing the 3120 square feet living area spread across two stories, offering a harmonious balance of indoor and outdoor living. This 2010 build offers the perfect blend of space and style, creating a delightful place to call home.
Home Details
Home Type
- Single Family
Est. Annual Taxes
- $3,260
Year Built
- Built in 2010
Lot Details
- 0.26 Acre Lot
HOA Fees
- $25 Monthly HOA Fees
Parking
- 2 Car Attached Garage
Home Design
- Slab Foundation
- Vinyl Construction Material
Interior Spaces
- 2-Story Property
- Tray Ceiling
- Dining Room with Fireplace
Kitchen
- Microwave
- Dishwasher
Flooring
- Carpet
- Laminate
Bedrooms and Bathrooms
- 5 Bedrooms
Schools
- Franklin Central Junior High
Utilities
- Central Air
- Electric Water Heater
Community Details
- Association Phone (317) 570-4358
- Edgewood Trace Subdivision
- Property managed by KIRKPATRICK MANAGEMENT COMPANY
Listing and Financial Details
- Tax Lot 49-15-01-104-136.000-300
- Assessor Parcel Number 491501104136000300
Map
Home Values in the Area
Average Home Value in this Area
Tax History
| Year | Tax Paid | Tax Assessment Tax Assessment Total Assessment is a certain percentage of the fair market value that is determined by local assessors to be the total taxable value of land and additions on the property. | Land | Improvement |
|---|---|---|---|---|
| 2024 | $2,823 | $326,100 | $35,900 | $290,200 |
| 2023 | $2,823 | $273,400 | $35,900 | $237,500 |
| 2022 | $4,302 | $273,400 | $35,900 | $237,500 |
| 2021 | $2,643 | $255,700 | $35,900 | $219,800 |
| 2020 | $2,406 | $232,200 | $35,900 | $196,300 |
| 2019 | $2,305 | $222,400 | $25,700 | $196,700 |
| 2018 | $2,209 | $213,000 | $25,700 | $187,300 |
| 2017 | $2,038 | $196,100 | $25,700 | $170,400 |
| 2016 | $1,937 | $186,200 | $25,700 | $160,500 |
| 2014 | $1,731 | $173,100 | $25,700 | $147,400 |
| 2013 | $1,731 | $173,100 | $25,700 | $147,400 |
Property History
| Date | Event | Price | Change | Sq Ft Price |
|---|---|---|---|---|
| 08/26/2025 08/26/25 | Pending | -- | -- | -- |
| 08/08/2025 08/08/25 | Price Changed | $365,000 | -2.7% | $117 / Sq Ft |
| 07/14/2025 07/14/25 | For Sale | $375,000 | -- | $120 / Sq Ft |
Purchase History
| Date | Type | Sale Price | Title Company |
|---|---|---|---|
| Warranty Deed | -- | None Available |
Mortgage History
| Date | Status | Loan Amount | Loan Type |
|---|---|---|---|
| Open | $153,823 | FHA |
About the Listing Agent
Harjot's Other Listings
Source: MIBOR Broker Listing Cooperative®
MLS Number: 22050698
APN: 49-15-01-104-136.000-300
- 5633 Newhall Place
- 5735 Lyster Ln
- 5708 Outer Bank Rd
- 8011 Wildcat Run Ln
- 5412 Bombay Dr
- 5406 Bombay Dr
- 5404 Himalayan Dr
- 5339 Basin Park Dr
- 5318 Basin Park Dr
- 8109 Twin River Dr
- 7503 Kidwell Dr
- 5526 Burning Tree Ct
- 6038 Easy Ln
- 8005 E Thompson Rd
- Chatham Plan at Village at New Bethel
- Johnstown Plan at Village at New Bethel
- Harmony Plan at Fields at New Bethel
- Stamford Plan at Fields at New Bethel
- Chatham Plan at Fields at New Bethel
- Henley Plan at Fields at New Bethel






