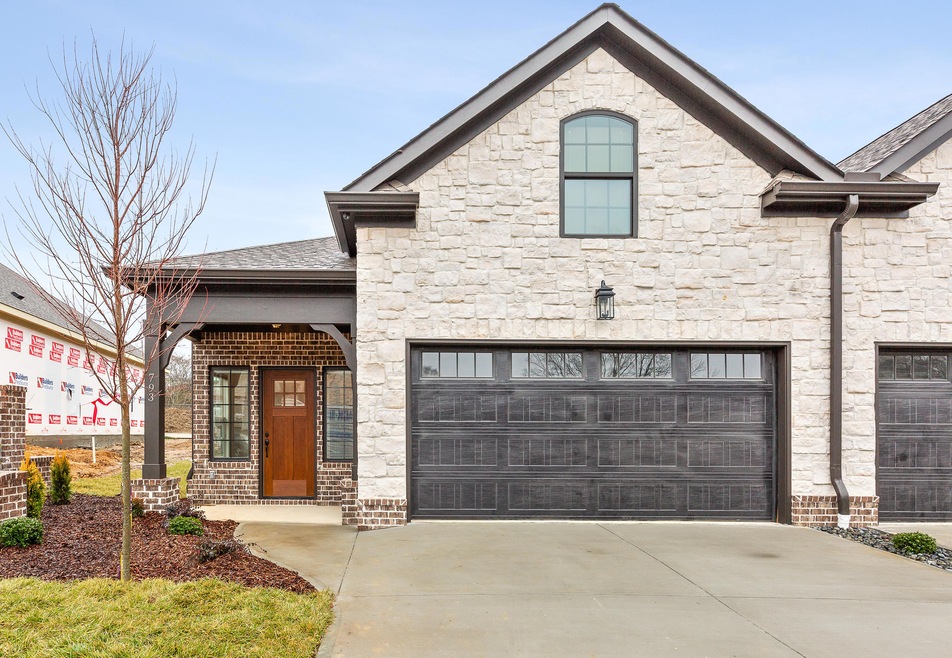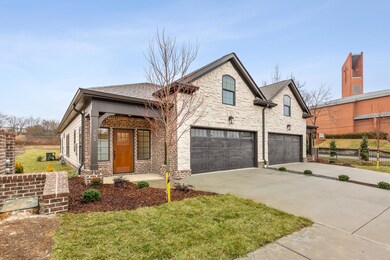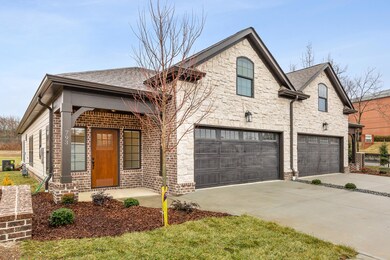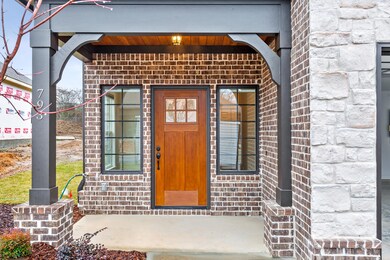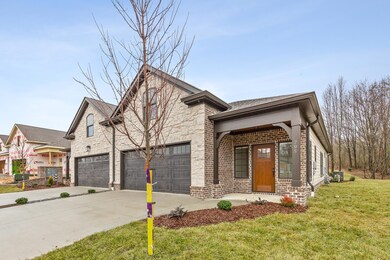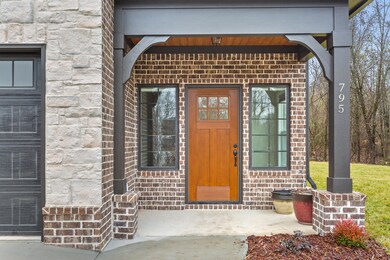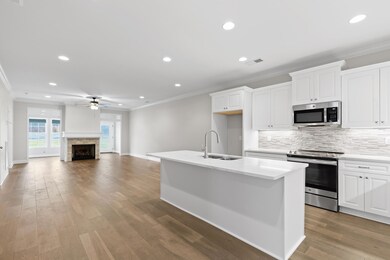QUALITY BUILT, ONE LEVEL LUXURY!!! Brand new townhomes are under construction and are moving fast. Woodland Trails is Hixson's newest townhome development that will feature 36 units and are crafted by builders who pay attention to the details. We have three under contract and have six that are listed and ready for buyers who want to choose their interior colors, finishes and upgrades. These two bedrooms, two full baths, open floor plan homes are designed for easy living featuring hardwood and tile flooring, granite countertops, gas log fireplaces, crown molding and even zero threshold tiled showers in the master bath. You will enjoy the benefits of living in a home with spacious rooms, a lovely sunroom, and an abundance of unfinished space over the garage. There is plenty of room upstairs for additional living space or just extra storage and you can even add a bath if you wish. The kitchen has beautiful custom cabinets, granite countertops, stainless appliances, a nice sized island, an abundance of cabinets and counter space and is designed for people who like to cook and entertain at the same time. The homes will be low maintenance with a front yard irrigation system. The $1,000 annual maintenance fee includes mowing, weed eating, blowing off of sidewalks, water for the front yard irrigation system, street lights, and common grounds maintenance. There will be a beautiful front entrance, back yard patios and evergreen trees planted around the entire neighborhood. It's going to be a welcoming and beautiful place to live! If you are looking for a simpler way of life and you want style, quality and value . . . you will want to take a look for yourself. We have a Woodland Trails packet of information that we can send right out to you or we can set up a meeting with the developers to see if this just might be the right choice for you. Don't wait . . . call us today for more details! ***ALL PICTURES ARE OF RECENTLY COMPLETED / SOLD TOWNHOMES WITH SOME BUYER UPGRADES***

