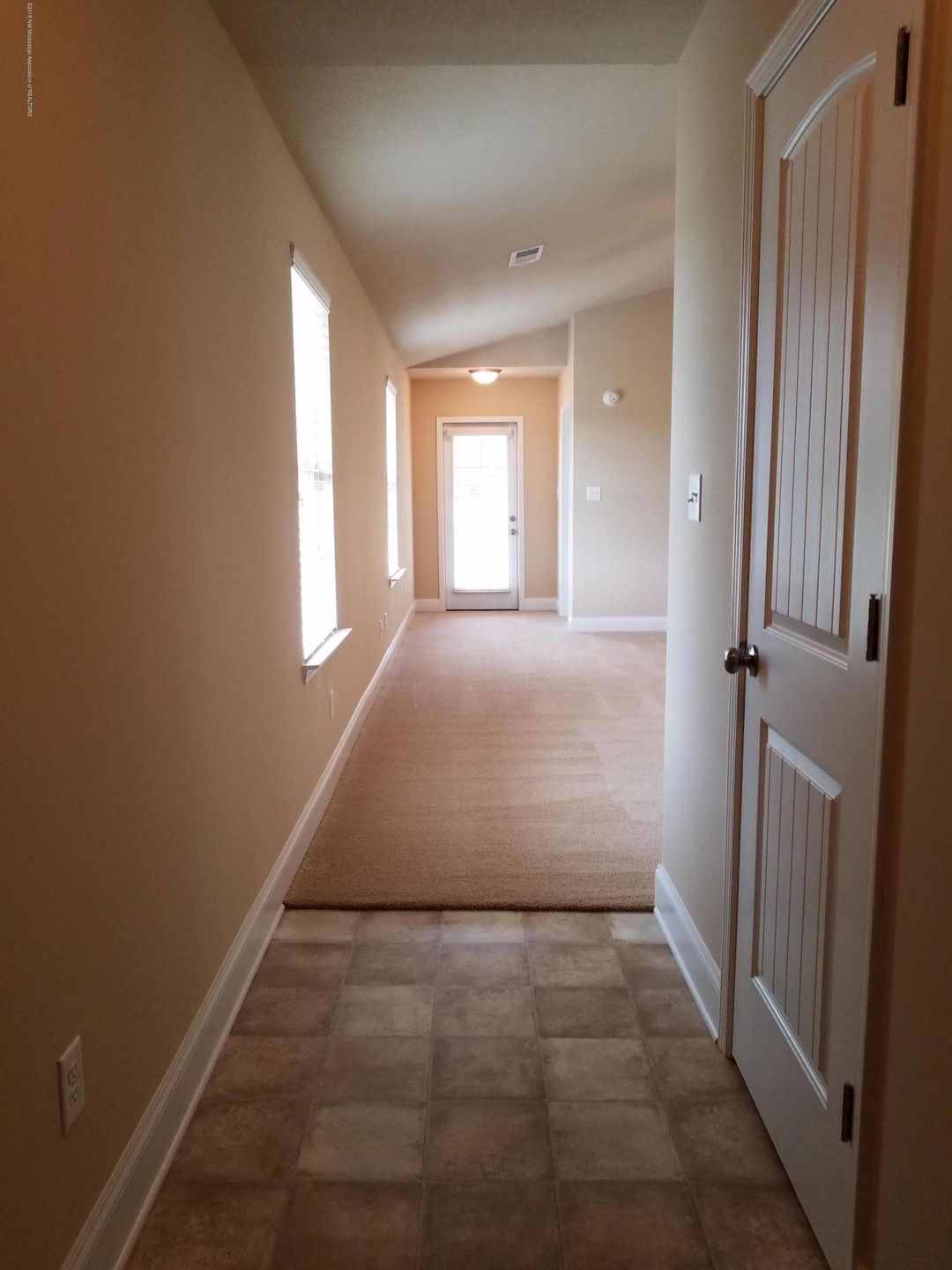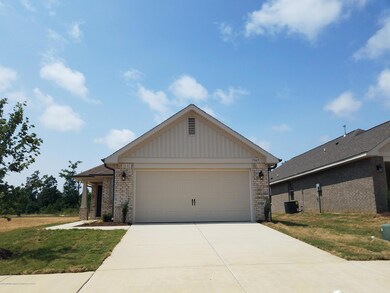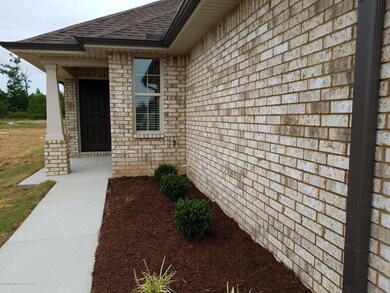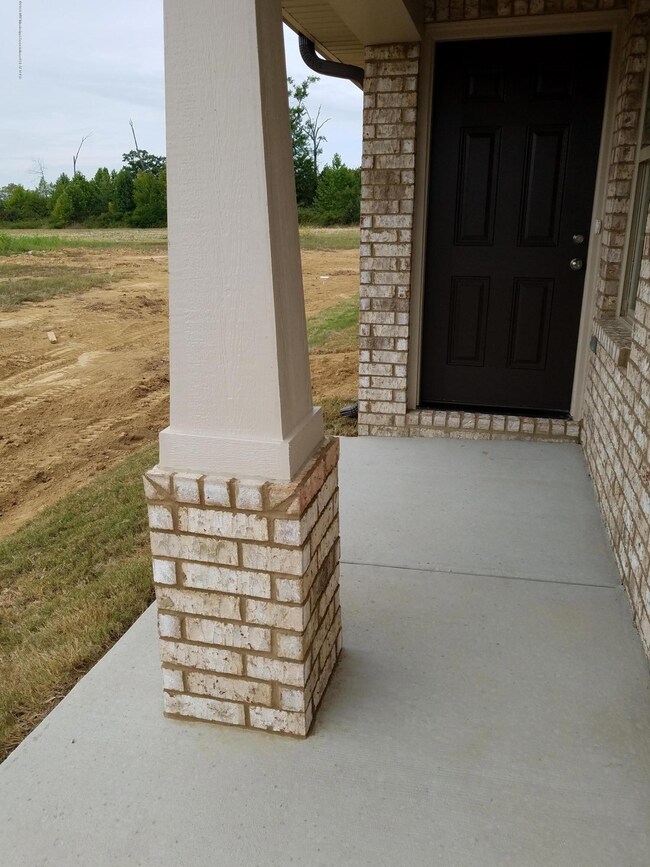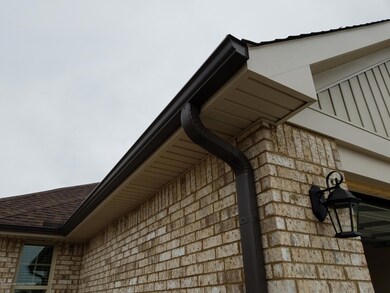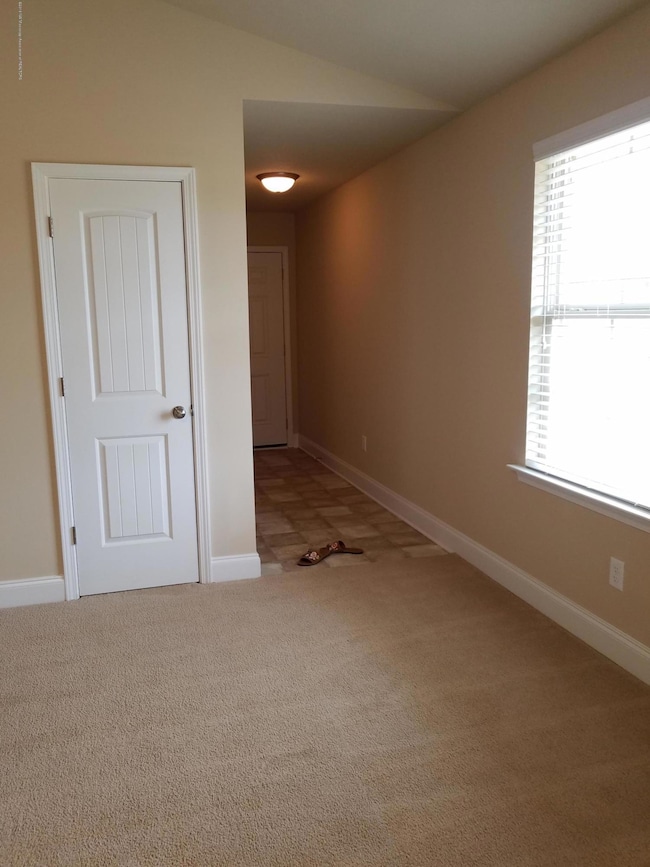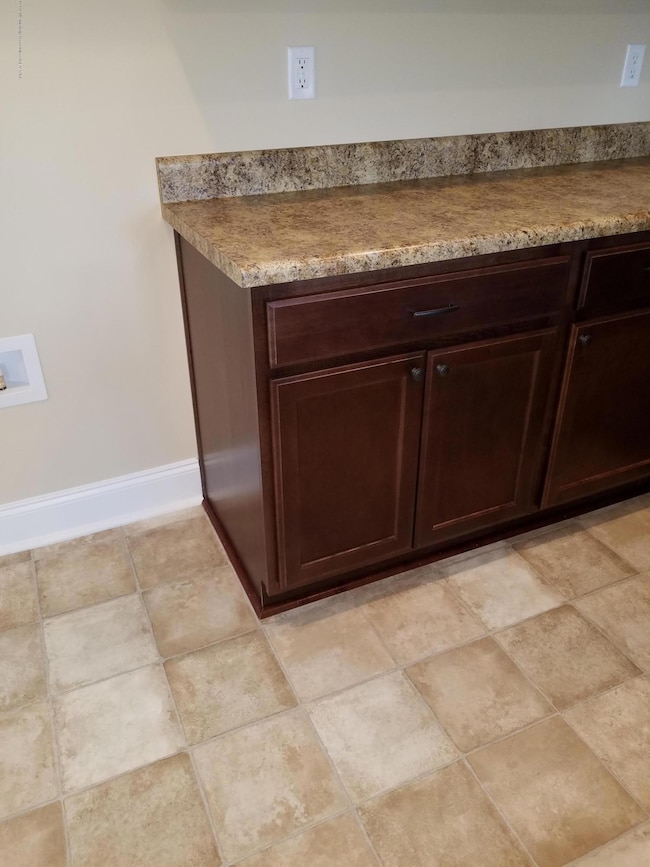
7882 Allen Glen Ln Olive Branch, MS 38654
Highlights
- New Construction
- Cathedral Ceiling
- Stainless Steel Appliances
- Olive Branch High School Rated A-
- Combination Kitchen and Living
- Double Vanity
About This Home
As of April 2021Adams 1503A Craftsman plan. Three bedroom split plan, just the perfect three bedroom home.Enjoy the open family room, with a lot of space, it is vaulted. Kitchen has snackbar, and also open to the family room. Includes pantry, stainless steel Frigidaire appliances(fridge not included). All lights, and light fixtures throughout the home are LED. Master bedroom has a separate shower, with large double sink vanity. Garden soaker tub included, and a large walk in closet.Front porch, and rear porch are covered. (same plan, different home) Construction has just started.8.25.2020 has been plumbed, slab not poured yet
Last Agent to Sell the Property
Mary Dobsch
Adams Homes, LLC Listed on: 07/14/2020
Home Details
Home Type
- Single Family
Est. Annual Taxes
- $1,471
Year Built
- Built in 2020 | New Construction
HOA Fees
- $8 Monthly HOA Fees
Parking
- 2 Car Garage
- Front Facing Garage
Home Design
- Brick Exterior Construction
- Slab Foundation
- Asphalt Shingled Roof
- Architectural Shingle Roof
- Composition Roof
- Siding
Interior Spaces
- 1,503 Sq Ft Home
- 1-Story Property
- Cathedral Ceiling
- Low Emissivity Windows
- Vinyl Clad Windows
- Insulated Windows
- Combination Kitchen and Living
- Pull Down Stairs to Attic
- Fire and Smoke Detector
- Laundry Room
Kitchen
- Breakfast Bar
- Electric Oven
- Self-Cleaning Oven
- Electric Range
- Microwave
- Dishwasher
- Stainless Steel Appliances
- Disposal
Flooring
- Carpet
- Linoleum
Bedrooms and Bathrooms
- 3 Bedrooms
- 2 Full Bathrooms
- Double Vanity
- Separate Shower
Outdoor Features
- Patio
Schools
- Olive Branch Elementary And Middle School
- Olive Branch High School
Utilities
- Central Heating and Cooling System
- Heating System Uses Natural Gas
- Cable TV Available
Community Details
- Allendale Subdivision
Ownership History
Purchase Details
Purchase Details
Home Financials for this Owner
Home Financials are based on the most recent Mortgage that was taken out on this home.Purchase Details
Similar Homes in Olive Branch, MS
Home Values in the Area
Average Home Value in this Area
Purchase History
| Date | Type | Sale Price | Title Company |
|---|---|---|---|
| Quit Claim Deed | -- | None Listed On Document | |
| Quit Claim Deed | -- | Guardian Title Llc | |
| Warranty Deed | -- | Guardian Title Llc |
Property History
| Date | Event | Price | Change | Sq Ft Price |
|---|---|---|---|---|
| 06/14/2021 06/14/21 | Rented | $1,875 | 0.0% | -- |
| 06/11/2021 06/11/21 | Under Contract | -- | -- | -- |
| 05/13/2021 05/13/21 | For Rent | $1,875 | 0.0% | -- |
| 04/30/2021 04/30/21 | Sold | -- | -- | -- |
| 08/25/2020 08/25/20 | Pending | -- | -- | -- |
| 07/14/2020 07/14/20 | For Sale | $193,200 | -- | $129 / Sq Ft |
Tax History Compared to Growth
Tax History
| Year | Tax Paid | Tax Assessment Tax Assessment Total Assessment is a certain percentage of the fair market value that is determined by local assessors to be the total taxable value of land and additions on the property. | Land | Improvement |
|---|---|---|---|---|
| 2024 | $1,471 | $12,979 | $1,800 | $11,179 |
| 2023 | $1,471 | $12,979 | $0 | $0 |
| 2022 | $2,657 | $19,468 | $2,700 | $16,768 |
| 2021 | $276 | $2,025 | $2,025 | $0 |
| 2020 | $276 | $2,025 | $2,025 | $0 |
Agents Affiliated with this Home
-
Nataraja Krishnaraju

Seller's Agent in 2021
Nataraja Krishnaraju
Crye-Leike Of TN-Collierville
(901) 626-7995
2 in this area
117 Total Sales
-
M
Seller's Agent in 2021
Mary Dobsch
Adams Homes, LLC
Map
Source: MLS United
MLS Number: 2330381
APN: 1069293400010200
- 7877 Allenwood Ln
- 7908 Gardendale Dr
- 7902 Gardendale Dr
- 7852 Gardendale Dr
- 7826 Ferndale Dr
- 7875 Gardendale Dr
- 7867 Gardendale Dr
- 7878 Ferndale Dr
- 7880 N Shahkoka Dr
- 7914 Gardendale Dr
- 7917 Gardendale Dr
- 7951 Gardendale Dr
- 7921 Gardendale Dr
- 7300 W Shahkoka Dr
- 8017 Camptown Ln
- 7356 Mockingbird Ln
- 8390 Ms-178
- 7885 Hunters Bend Cove
- 7605 Eastover Blvd
- 8377 Windersgate Dr
