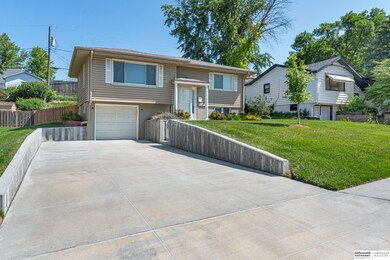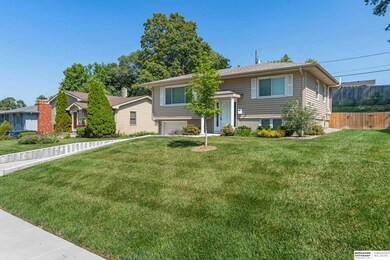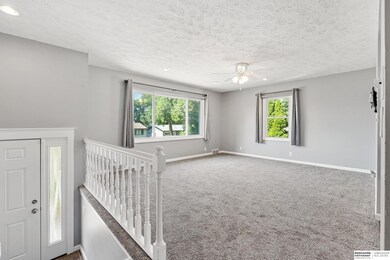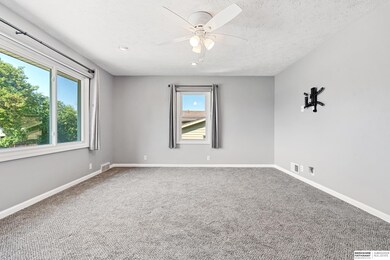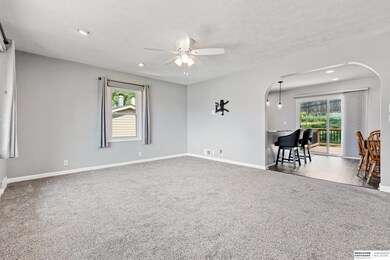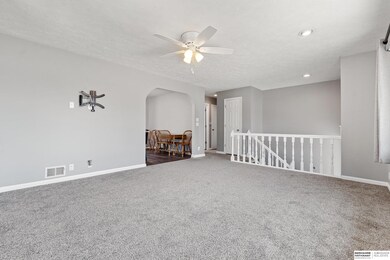
7908 Pasadena Ave Omaha, NE 68124
Westgate NeighborhoodHighlights
- Deck
- Traditional Architecture
- Main Floor Bedroom
- Westside High School Rated A-
- Cathedral Ceiling
- No HOA
About This Home
As of August 2024You don't want to miss out on this adorable, move-in ready home in District 66! So many quality updates - the kitchen has been completely remodeled with new cabinetry, soft-close doors and drawers, under cabinet lighting, recessed can lighting and pendant lighting over the gorgeous granite counters and LVP flooring. The lower level features a non-conforming room perfect for an at-home office. And the bathrooms! New tub/shower, vanities and tile flooring in both baths. Stainless steel appliances and washer/dryer stay. Newer carpeting and paint throughout. Full fenced yard. Wait, there's more! New sprinkler system, new extended driveway, new retaining walls, maintenance free vinyl siding, vinyl clad windows and nearly new roof. Radon mitigation system, epoxy flooring in the garage and laundry room, new front door w/sidelights and storm door. HUGE 12 x 24 deck with slider doors from the kitchen and primary bedrooms. Close to shopping, schools and the interstate.
Last Agent to Sell the Property
BHHS Ambassador Real Estate License #0940523 Listed on: 07/24/2024

Home Details
Home Type
- Single Family
Est. Annual Taxes
- $3,345
Year Built
- Built in 1959
Lot Details
- 7,080 Sq Ft Lot
- Lot Dimensions are 60 x 118
- Property is Fully Fenced
- Chain Link Fence
- Sloped Lot
- Sprinkler System
Parking
- 1 Car Attached Garage
- Parking Pad
- Garage Door Opener
- Open Parking
Home Design
- Traditional Architecture
- Split Level Home
- Block Foundation
- Composition Roof
- Aluminum Siding
Interior Spaces
- Cathedral Ceiling
- Ceiling Fan
- Window Treatments
- Sliding Doors
- Partially Finished Basement
- Natural lighting in basement
Kitchen
- Convection Oven
- Microwave
- Dishwasher
- Disposal
Flooring
- Wall to Wall Carpet
- Ceramic Tile
- Luxury Vinyl Tile
Bedrooms and Bathrooms
- 2 Bedrooms
- Main Floor Bedroom
Laundry
- Dryer
- Washer
Outdoor Features
- Deck
Schools
- Westgate Elementary School
- Westside Middle School
- Westside High School
Utilities
- Forced Air Heating and Cooling System
- Heating System Uses Gas
- Water Softener
- Cable TV Available
Community Details
- No Home Owners Association
- Westgate Subdivision
Listing and Financial Details
- Assessor Parcel Number 2507750761
Ownership History
Purchase Details
Home Financials for this Owner
Home Financials are based on the most recent Mortgage that was taken out on this home.Purchase Details
Purchase Details
Home Financials for this Owner
Home Financials are based on the most recent Mortgage that was taken out on this home.Purchase Details
Similar Homes in Omaha, NE
Home Values in the Area
Average Home Value in this Area
Purchase History
| Date | Type | Sale Price | Title Company |
|---|---|---|---|
| Warranty Deed | -- | Ambassador Title | |
| Warranty Deed | -- | Ambassador Title | |
| Warranty Deed | $186,000 | Ambassador Title Services | |
| Survivorship Deed | $104,000 | -- |
Mortgage History
| Date | Status | Loan Amount | Loan Type |
|---|---|---|---|
| Previous Owner | $167,400 | New Conventional | |
| Previous Owner | $94,500 | New Conventional | |
| Previous Owner | $109,000 | Unknown |
Property History
| Date | Event | Price | Change | Sq Ft Price |
|---|---|---|---|---|
| 08/01/2024 08/01/24 | Sold | $275,000 | 0.0% | $227 / Sq Ft |
| 07/26/2024 07/26/24 | Pending | -- | -- | -- |
| 07/25/2024 07/25/24 | For Sale | $275,000 | +47.8% | $227 / Sq Ft |
| 12/11/2020 12/11/20 | Sold | $186,000 | +6.3% | $153 / Sq Ft |
| 11/04/2020 11/04/20 | Pending | -- | -- | -- |
| 11/04/2020 11/04/20 | For Sale | $175,000 | -- | $144 / Sq Ft |
Tax History Compared to Growth
Tax History
| Year | Tax Paid | Tax Assessment Tax Assessment Total Assessment is a certain percentage of the fair market value that is determined by local assessors to be the total taxable value of land and additions on the property. | Land | Improvement |
|---|---|---|---|---|
| 2023 | $3,345 | $164,000 | $19,500 | $144,500 |
| 2022 | $3,590 | $164,000 | $19,500 | $144,500 |
| 2021 | $2,707 | $122,000 | $19,500 | $102,500 |
| 2020 | $2,754 | $122,000 | $19,500 | $102,500 |
| 2019 | $2,486 | $108,900 | $19,500 | $89,400 |
| 2018 | $2,086 | $91,100 | $19,500 | $71,600 |
| 2017 | $2,168 | $91,100 | $19,500 | $71,600 |
| 2016 | $2,168 | $97,400 | $7,200 | $90,200 |
| 2015 | $1,996 | $91,000 | $6,700 | $84,300 |
| 2014 | $1,996 | $91,000 | $6,700 | $84,300 |
Agents Affiliated with this Home
-
Kerri Kelly
K
Seller's Agent in 2024
Kerri Kelly
BHHS Ambassador Real Estate
(402) 290-0353
2 in this area
80 Total Sales
-
Todd Bartusek

Seller Co-Listing Agent in 2024
Todd Bartusek
BHHS Ambassador Real Estate
(402) 215-7383
5 in this area
422 Total Sales
-
Shelby Rosso

Seller's Agent in 2020
Shelby Rosso
BHHS Ambassador Real Estate
(402) 637-7522
2 in this area
98 Total Sales
-
L
Seller Co-Listing Agent in 2020
Larry Rosso
BHHS Ambassador Real Estate
Map
Source: Great Plains Regional MLS
MLS Number: 22419054
APN: 0775-0761-25
- 3605 S 78th St
- 7606 Pasadena Ave
- 7605 Ontario St
- 3330 S 82nd St
- 7435 Nina St
- 3608 S 87th Ave
- 3511 S 87th Ave
- 8978 Laurie Cir
- 8218 Castelar St
- 3717 Cornhusker Dr
- 3003 Paddock Plaza Unit 102
- 3003 Paddock Plaza Unit 414
- 2027 S 85th Ave
- 5002 S 77th Ave
- 8511 Orchard Ave
- 2330 S 90th St
- 1729 S 76th Ave
- 3604 S 94th St
- 2009 S 88th St
- 9316 Oak St

