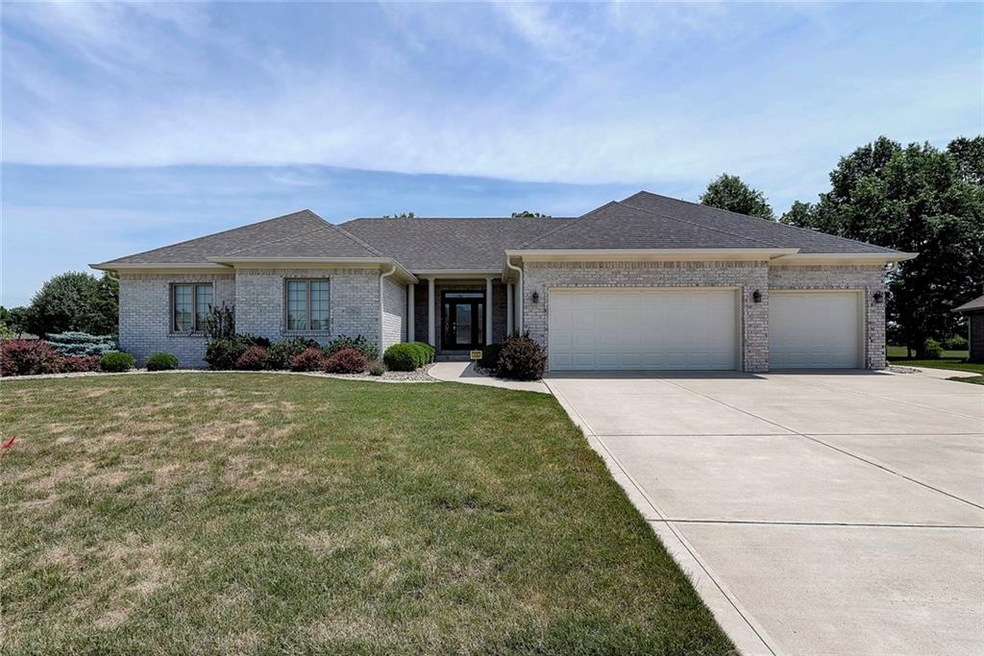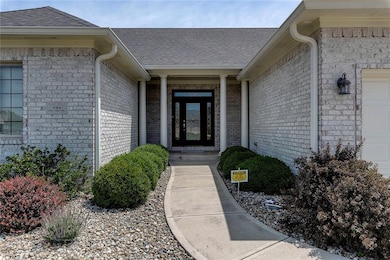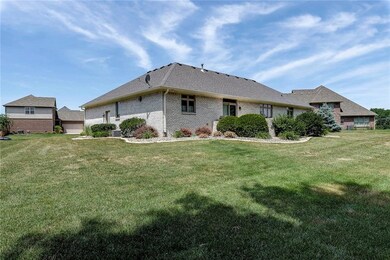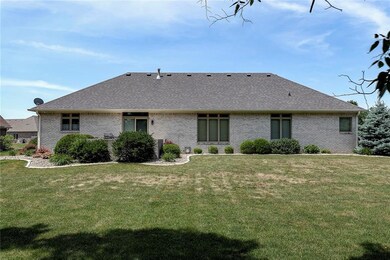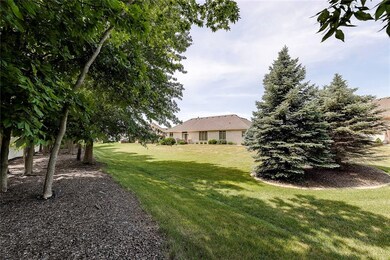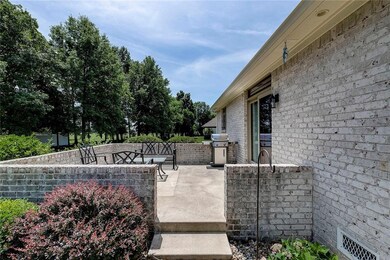
791 Pin Oak Dr Plainfield, IN 46168
Highlights
- Ranch Style House
- Walk-In Closet
- Forced Air Heating and Cooling System
- Van Buren Elementary School Rated A
- Security System Owned
- Garage
About This Home
As of May 2022Immaculate and attention to detail best describes this 3 bedroom, 2 full bath custom built home! Very open floor plan welcomes you. Large living room and dining room with 2 sided gas log fireplace to be viewed anywhere in main area of home. Recently updated gourmet kitchen overlooks as well. Loads of cabinets & counter space for any cooking enthusiast! Nice size pantry and all appliances included in kitchen. Many upgrades from the beautiful hardwoods throughout main living area to newer fixtures. Walk out to back patio with nearly a half an acre and wonderful tree lined & partial fence in backyard making for nice privacy to relax after a long day. Oversized 3 car garage. Close to everything!
Last Agent to Sell the Property
RE/MAX Centerstone License #RB14025548 Listed on: 06/15/2018

Home Details
Home Type
- Single Family
Est. Annual Taxes
- $2,584
Year Built
- Built in 2005
Lot Details
- 0.48 Acre Lot
- Partially Fenced Property
- Sprinkler System
Home Design
- Ranch Style House
- Brick Exterior Construction
Interior Spaces
- 2,162 Sq Ft Home
- Gas Log Fireplace
- Living Room with Fireplace
- Crawl Space
- Attic Access Panel
Kitchen
- Electric Oven
- Range Hood
- Microwave
- Dishwasher
- Disposal
Bedrooms and Bathrooms
- 3 Bedrooms
- Walk-In Closet
- 2 Full Bathrooms
Home Security
- Security System Owned
- Fire and Smoke Detector
Parking
- Garage
- Driveway
Utilities
- Forced Air Heating and Cooling System
- Heating System Uses Gas
- Gas Water Heater
Community Details
- Association fees include maintenance
- Oak Park Subdivision
- Property managed by Oak Park HOA
Listing and Financial Details
- Assessor Parcel Number 321026228004000012
Ownership History
Purchase Details
Home Financials for this Owner
Home Financials are based on the most recent Mortgage that was taken out on this home.Purchase Details
Home Financials for this Owner
Home Financials are based on the most recent Mortgage that was taken out on this home.Similar Homes in Plainfield, IN
Home Values in the Area
Average Home Value in this Area
Purchase History
| Date | Type | Sale Price | Title Company |
|---|---|---|---|
| Warranty Deed | $475,000 | None Listed On Document | |
| Warranty Deed | $335,000 | None Available |
Mortgage History
| Date | Status | Loan Amount | Loan Type |
|---|---|---|---|
| Open | $167,362 | New Conventional | |
| Previous Owner | $205,000 | New Conventional | |
| Previous Owner | $176,500 | New Conventional | |
| Previous Owner | $175,000 | New Conventional | |
| Previous Owner | $50,000 | Credit Line Revolving |
Property History
| Date | Event | Price | Change | Sq Ft Price |
|---|---|---|---|---|
| 05/06/2022 05/06/22 | Sold | $475,000 | 0.0% | $199 / Sq Ft |
| 04/05/2022 04/05/22 | Pending | -- | -- | -- |
| 04/02/2022 04/02/22 | For Sale | $475,000 | +41.8% | $199 / Sq Ft |
| 08/23/2018 08/23/18 | Sold | $335,000 | -4.3% | $155 / Sq Ft |
| 07/14/2018 07/14/18 | Pending | -- | -- | -- |
| 06/15/2018 06/15/18 | For Sale | $349,900 | -- | $162 / Sq Ft |
Tax History Compared to Growth
Tax History
| Year | Tax Paid | Tax Assessment Tax Assessment Total Assessment is a certain percentage of the fair market value that is determined by local assessors to be the total taxable value of land and additions on the property. | Land | Improvement |
|---|---|---|---|---|
| 2024 | $3,966 | $398,900 | $67,200 | $331,700 |
| 2023 | $3,733 | $383,400 | $63,900 | $319,500 |
| 2022 | $3,518 | $351,800 | $59,800 | $292,000 |
| 2021 | $2,988 | $298,800 | $59,800 | $239,000 |
| 2020 | $2,834 | $283,400 | $59,800 | $223,600 |
| 2019 | $2,692 | $269,200 | $55,900 | $213,300 |
| 2018 | $2,660 | $266,000 | $55,900 | $210,100 |
| 2017 | $2,583 | $258,300 | $52,700 | $205,600 |
| 2016 | $2,508 | $250,800 | $52,700 | $198,100 |
| 2014 | $2,285 | $228,500 | $48,200 | $180,300 |
Agents Affiliated with this Home
-

Seller's Agent in 2022
David Charles
RE/MAX
(317) 654-9535
16 in this area
174 Total Sales
-

Seller Co-Listing Agent in 2022
Kelly Wood
RE/MAX
(317) 753-6656
18 in this area
156 Total Sales
-

Buyer's Agent in 2022
Chris Price
Keller Williams Indy Metro W
(317) 886-8477
18 in this area
509 Total Sales
Map
Source: MIBOR Broker Listing Cooperative®
MLS Number: MBR21574417
APN: 32-10-26-228-004.000-012
- 1038 White Oak Dr
- 1371 Blackthorne Trail N
- 1139 Fernwood Way
- 1468 Blackthorne Trail N
- 2856 Colony Lake Dr E
- 1223 Blackthorne Trail S
- 1175 Bent Tree Way
- 7688 Gunsmith Ct
- 2859 Dursillas Dr
- 540 Hanley St
- 518 N Carr Rd
- 2879 Bluewood Way
- 2406 Ninebark Dr
- 2825 S State Road 267
- 2626 Solidago Dr
- 222 Hanley St
- 2892 S State Road 267
- 2340 Pine Valley Dr
- 311 Duffey St
- 2339 Pine Valley Dr
