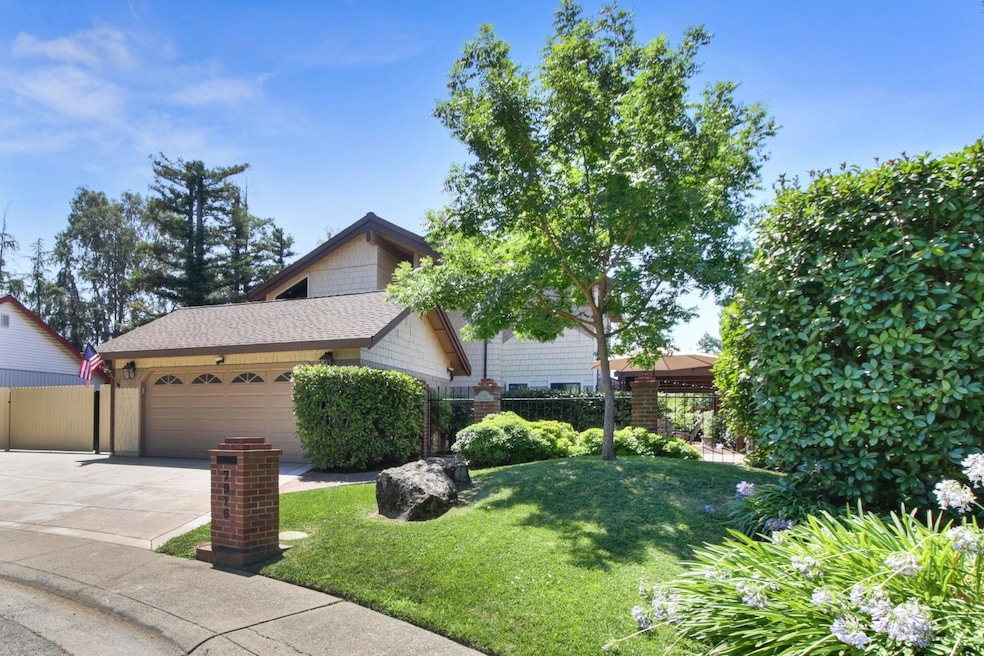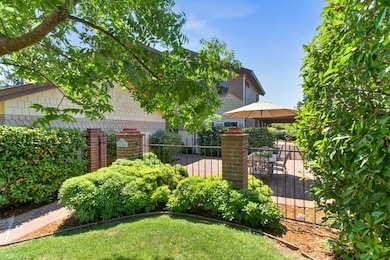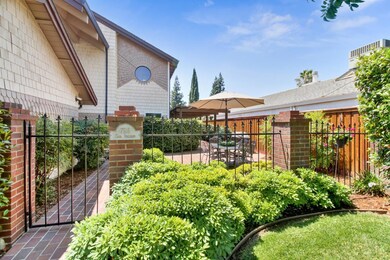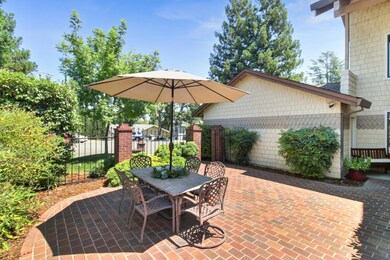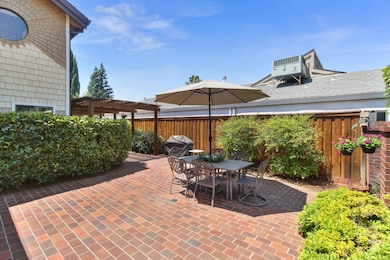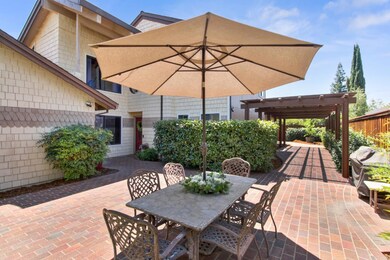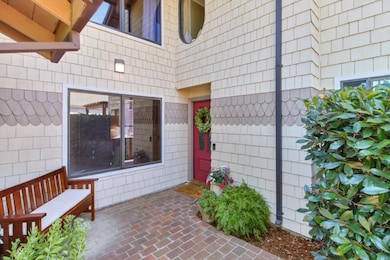7916 Laurelridge Ct Fair Oaks, CA 95628
Estimated payment $4,268/month
Highlights
- Wine Cellar
- RV Access or Parking
- Custom Home
- Home Theater
- Sitting Area In Primary Bedroom
- View of Hills
About This Home
Tucked in a private cul-de-sac, this one-of-a-kind home blends bold 1980s architectural modernism with timeless craftsmanship. Vaulted cedar plank ceilings, 28'x 13' beams and dramatic 22-ft windows flood the space w/natural light & serene views of lush greenery and a charming brick patio. The main-level primary suite opens to a peaceful yard retreat. Custom millwork by Rick Garlick spans floor to ceiling, showcasing a stunning fireplace & built-in bar. New hardwood floors + carpet throughout. Spacious front court yard & side brick patios create seamless indoor-outdoor flowperfect for entertaining or quiet evenings. Seller has maintained the home w/impeccable care. Includes luxury home theater, office, indoor tile planter, RV access, & newer concrete work and fence. Custom iron fencing adds privacy & charm. Garage features cabinets + utility sink. A rare offering for lovers of design, light, and tranquility.
Listing Agent
Karen Saenz
Saenz Real Estate License #01083222 Listed on: 07/21/2025
Home Details
Home Type
- Single Family
Est. Annual Taxes
- $4,335
Year Built
- Built in 1981 | Remodeled
Lot Details
- 7,566 Sq Ft Lot
- Cul-De-Sac
- Wood Fence
- Irregular Lot
- Sprinklers on Timer
- Back Yard Fenced and Front Yard
- Property is zoned RD-5
Parking
- 2 Car Garage
- Front Facing Garage
- Garage Door Opener
- RV Access or Parking
Home Design
- Custom Home
- Craftsman Architecture
- Traditional Architecture
- Rustic Architecture
- Slab Foundation
- Frame Construction
- Composition Roof
- Shingle Siding
- Concrete Perimeter Foundation
Interior Spaces
- 2,654 Sq Ft Home
- 2-Story Property
- Wet Bar
- Home Theater Equipment
- Beamed Ceilings
- Cathedral Ceiling
- Whole House Fan
- Ceiling Fan
- Fireplace
- Double Pane Windows
- Window Treatments
- Bay Window
- Window Screens
- Wine Cellar
- Family Room
- Living Room
- Formal Dining Room
- Home Theater
- Home Office
- Bonus Room
- Storage Room
- Views of Hills
Kitchen
- Breakfast Area or Nook
- Walk-In Pantry
- Free-Standing Electric Oven
- Built-In Electric Range
- Microwave
- Dishwasher
- Granite Countertops
- Disposal
Flooring
- Wood
- Carpet
- Tile
Bedrooms and Bathrooms
- 3 Bedrooms
- Sitting Area In Primary Bedroom
- Primary Bedroom on Main
- Separate Bedroom Exit
- In-Law or Guest Suite
- Tile Bathroom Countertop
- Secondary Bathroom Double Sinks
- Jetted Tub in Primary Bathroom
- Bathtub with Shower
- Separate Shower
Laundry
- Laundry in Garage
- 220 Volts In Laundry
Home Security
- Security System Owned
- Carbon Monoxide Detectors
- Fire and Smoke Detector
Eco-Friendly Details
- Energy-Efficient Insulation
Outdoor Features
- Uncovered Courtyard
- Covered Patio or Porch
Utilities
- Central Heating and Cooling System
- 220 Volts
- 220 Volts in Kitchen
- Natural Gas Connected
- Cable TV Available
Community Details
- No Home Owners Association
- North Ridge Estates 06 Subdivision
Listing and Financial Details
- Assessor Parcel Number 233-0550-046-0000
Map
Home Values in the Area
Average Home Value in this Area
Tax History
| Year | Tax Paid | Tax Assessment Tax Assessment Total Assessment is a certain percentage of the fair market value that is determined by local assessors to be the total taxable value of land and additions on the property. | Land | Improvement |
|---|---|---|---|---|
| 2025 | $4,335 | $363,691 | $78,885 | $284,806 |
| 2024 | $4,335 | $356,561 | $77,339 | $279,222 |
| 2023 | $4,208 | $349,571 | $75,823 | $273,748 |
| 2022 | $4,191 | $342,718 | $74,337 | $268,381 |
| 2021 | $4,108 | $335,999 | $72,880 | $263,119 |
| 2020 | $4,049 | $332,555 | $72,133 | $260,422 |
| 2019 | $3,945 | $326,035 | $70,719 | $255,316 |
| 2018 | $3,857 | $319,643 | $69,333 | $250,310 |
| 2017 | $3,817 | $313,376 | $67,974 | $245,402 |
| 2016 | $3,566 | $307,233 | $66,642 | $240,591 |
| 2015 | $3,504 | $302,619 | $65,641 | $236,978 |
| 2014 | $3,429 | $296,692 | $64,356 | $232,336 |
Property History
| Date | Event | Price | List to Sale | Price per Sq Ft |
|---|---|---|---|---|
| 10/20/2025 10/20/25 | Price Changed | $739,777 | -3.8% | $279 / Sq Ft |
| 09/20/2025 09/20/25 | Price Changed | $769,000 | -7.2% | $290 / Sq Ft |
| 08/20/2025 08/20/25 | Price Changed | $829,000 | -2.4% | $312 / Sq Ft |
| 07/21/2025 07/21/25 | For Sale | $849,000 | -- | $320 / Sq Ft |
Purchase History
| Date | Type | Sale Price | Title Company |
|---|---|---|---|
| Interfamily Deed Transfer | -- | Orange Coast Title | |
| Interfamily Deed Transfer | -- | Orange Coast Title Company | |
| Interfamily Deed Transfer | -- | Servicelink | |
| Interfamily Deed Transfer | -- | None Available | |
| Interfamily Deed Transfer | -- | Chicago Title Company | |
| Interfamily Deed Transfer | -- | None Available | |
| Interfamily Deed Transfer | -- | Fidelity National Title Co | |
| Interfamily Deed Transfer | -- | Stewart Title Of Sacramento | |
| Interfamily Deed Transfer | -- | Stewart Title Of Sacramento | |
| Interfamily Deed Transfer | -- | New Century Title Company | |
| Interfamily Deed Transfer | -- | New Century Title Company |
Mortgage History
| Date | Status | Loan Amount | Loan Type |
|---|---|---|---|
| Closed | $368,900 | New Conventional | |
| Closed | $376,000 | New Conventional | |
| Closed | $258,000 | New Conventional | |
| Closed | $289,300 | New Conventional | |
| Closed | $246,850 | New Conventional | |
| Closed | $255,800 | No Value Available | |
| Closed | $40,000 | No Value Available |
Source: MetroList
MLS Number: 225092711
APN: 233-0550-046
- 7912 Wildridge Dr
- 7929 Wildridge Dr
- 5115 Ridgevine Way
- 5244 Sharidge Ct
- 5242 Ridgedgate Way
- 8028 Vintage Way
- 5333 Primrose Dr Unit 43B
- 5333 Primrose Dr
- 5333 Primrose Dr Unit 24A
- 5333 Primrose Dr Unit 40B
- 5333 Primrose Dr
- 5136 Romero Way
- 5409 Vin Rose Ct
- 7832 Ahl Way
- 8072 Dorian Way
- 8063 Youngheart Ln
- 7969 Glenbar Way
- 8004 Briar Ridge Ln
- 7632 Capricorn Dr
- 8005 Livorna Way
- 4800 Sunset Terrace
- 7969 Madison Ave
- 7951 Kingswood Dr
- 8073 Treecrest Ave
- 10517 Fair Oaks Blvd
- 8081 Via de Palmas Ln Unit 2
- 7511 Sunset Ave
- 10741 Fair Oaks Blvd
- 10824 Fair Oaks Blvd
- 10501 Fair Oaks Blvd
- 10523 Fair Oaks Blvd
- 8059 Targa Cir
- 4934 San Juan Ave
- 7799 Farmgate Way
- 5849 Sunrise Vista Dr
- 8079 Sunrise Way E
- 12202 Fair Oaks Blvd
- 6016 Sunrise Vista Dr
- 4110 New York Ave
- 7761 Greenback Ln
