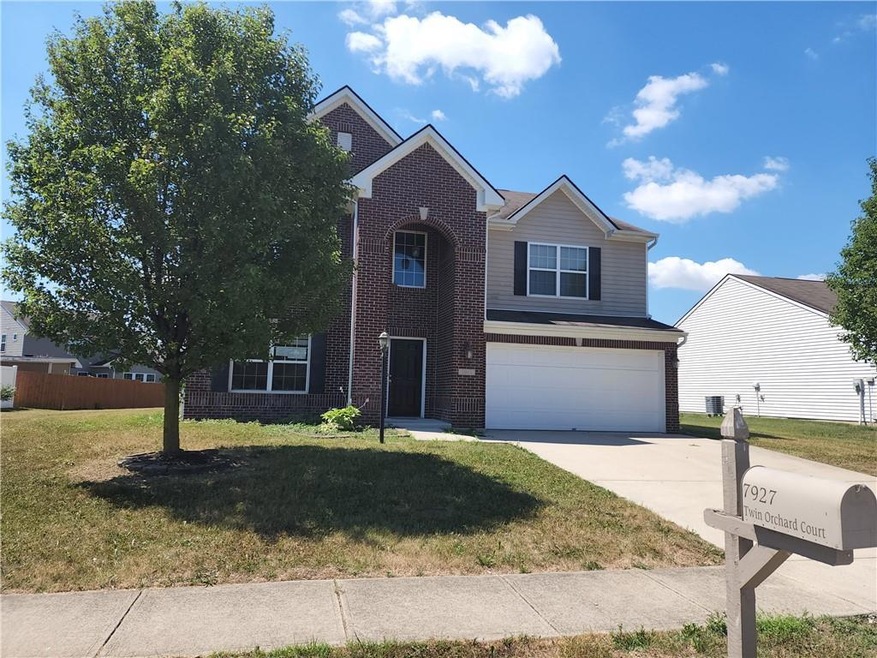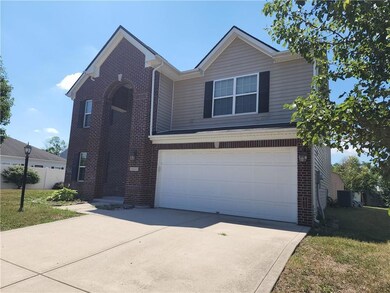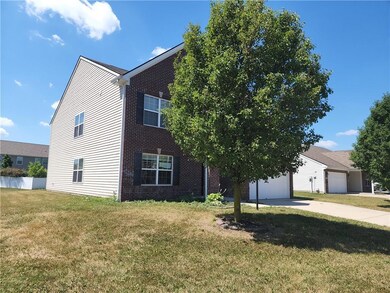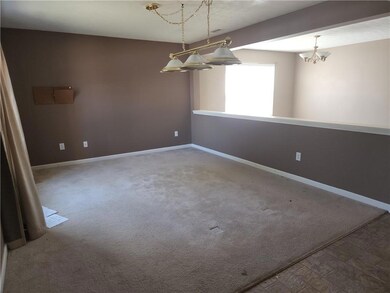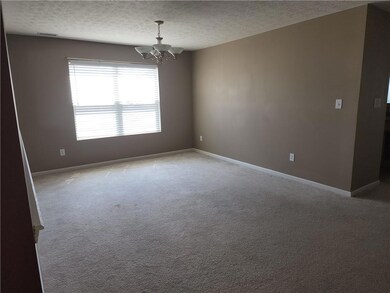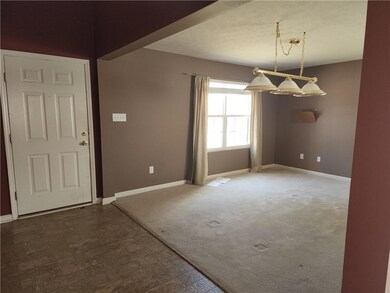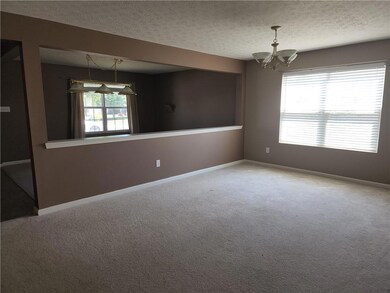
7927 Twin Orchard Ct Indianapolis, IN 46239
Galludet NeighborhoodEstimated Value: $325,299 - $373,000
Highlights
- Contemporary Architecture
- Covered patio or porch
- Cul-De-Sac
- Franklin Central High School Rated A-
- Breakfast Room
- 2 Car Attached Garage
About This Home
As of August 2022Rare and profitable opportunity you don't want to miss! Big, bold and beautiful home in highly south after Edgewood Trace near Franklin Central High School and so many other amenities plus great neighbors. Ample room to move about for entertaining, working from home or family time. Main level bedroom and full bath is perfect for in-laws, guests, teens or home office. Master suite is amazing and huge with a separate sitting room for an office, infant room, playroom or whatever you need! There's so much to offer in this one and with a little love this home will shine and be perfect for your family for years to come. Are you ambitious enough to make it your own so you're rewarded with equity at the same time?
Last Agent to Sell the Property
Bryce Higgins
eXp Realty, LLC Listed on: 07/14/2022

Last Buyer's Agent
Loveleen Sandhu
Crossroads Real Estate Group LLC
Home Details
Home Type
- Single Family
Est. Annual Taxes
- $2,530
Year Built
- Built in 2010
Lot Details
- 10,019 Sq Ft Lot
- Cul-De-Sac
HOA Fees
- $20 Monthly HOA Fees
Parking
- 2 Car Attached Garage
- Driveway
Home Design
- Contemporary Architecture
- Slab Foundation
- Vinyl Construction Material
Interior Spaces
- 2-Story Property
- Vinyl Clad Windows
- Breakfast Room
Kitchen
- Electric Oven
- Microwave
- Dishwasher
- Disposal
Flooring
- Carpet
- Vinyl
Bedrooms and Bathrooms
- 5 Bedrooms
- Walk-In Closet
Outdoor Features
- Covered patio or porch
Utilities
- Forced Air Heating and Cooling System
- Heating System Uses Gas
- Natural Gas Connected
Community Details
- Association fees include maintenance, snow removal
- Edgewood Trace Subdivision
- Property managed by Kirkpatrick
Listing and Financial Details
- Assessor Parcel Number 491501104129000300
Ownership History
Purchase Details
Home Financials for this Owner
Home Financials are based on the most recent Mortgage that was taken out on this home.Purchase Details
Home Financials for this Owner
Home Financials are based on the most recent Mortgage that was taken out on this home.Purchase Details
Home Financials for this Owner
Home Financials are based on the most recent Mortgage that was taken out on this home.Similar Homes in Indianapolis, IN
Home Values in the Area
Average Home Value in this Area
Purchase History
| Date | Buyer | Sale Price | Title Company |
|---|---|---|---|
| Singh Inderpreet | $315,000 | Frank & Kraft | |
| Terrence Morgan | $217,000 | -- | |
| Morgan Terrence | $217,000 | Security Title Services | |
| Sluder Robert | -- | None Available |
Mortgage History
| Date | Status | Borrower | Loan Amount |
|---|---|---|---|
| Open | Singh Inderpreet | $309,294 | |
| Previous Owner | Morgan Terrence | $218,477 | |
| Previous Owner | Morgan Terrence | $216,000 | |
| Previous Owner | Morgan Terrence | $217,000 | |
| Previous Owner | Sluder Robert | $156,420 | |
| Previous Owner | Sluder Robert | $0 |
Property History
| Date | Event | Price | Change | Sq Ft Price |
|---|---|---|---|---|
| 08/25/2022 08/25/22 | Sold | $315,000 | 0.0% | $98 / Sq Ft |
| 07/19/2022 07/19/22 | Pending | -- | -- | -- |
| 07/14/2022 07/14/22 | For Sale | $315,000 | +45.2% | $98 / Sq Ft |
| 11/13/2018 11/13/18 | Sold | $217,000 | -0.4% | $68 / Sq Ft |
| 10/15/2018 10/15/18 | Pending | -- | -- | -- |
| 10/04/2018 10/04/18 | Price Changed | $217,900 | -0.9% | $68 / Sq Ft |
| 09/13/2018 09/13/18 | For Sale | $219,900 | -- | $69 / Sq Ft |
Tax History Compared to Growth
Tax History
| Year | Tax Paid | Tax Assessment Tax Assessment Total Assessment is a certain percentage of the fair market value that is determined by local assessors to be the total taxable value of land and additions on the property. | Land | Improvement |
|---|---|---|---|---|
| 2024 | $2,772 | $317,500 | $32,300 | $285,200 |
| 2023 | $2,772 | $268,300 | $32,300 | $236,000 |
| 2022 | $2,798 | $268,300 | $32,300 | $236,000 |
| 2021 | $2,615 | $252,900 | $32,300 | $220,600 |
| 2020 | $2,377 | $229,300 | $32,300 | $197,000 |
| 2019 | $2,285 | $220,400 | $23,000 | $197,400 |
| 2018 | $2,188 | $210,900 | $23,000 | $187,900 |
| 2017 | $2,023 | $194,600 | $23,000 | $171,600 |
| 2016 | $1,921 | $184,600 | $23,000 | $161,600 |
| 2014 | $1,768 | $176,800 | $23,000 | $153,800 |
| 2013 | $1,700 | $170,000 | $23,000 | $147,000 |
Agents Affiliated with this Home
-

Seller's Agent in 2022
Bryce Higgins
eXp Realty, LLC
(317) 727-7887
1 in this area
123 Total Sales
-

Buyer's Agent in 2022
Loveleen Sandhu
Crossroads Real Estate Group LLC
(317) 666-5432
2 in this area
17 Total Sales
-
Jim Talhelm

Seller's Agent in 2018
Jim Talhelm
Hoosier, REALTORS®
(317) 220-6465
20 in this area
167 Total Sales
Map
Source: MIBOR Broker Listing Cooperative®
MLS Number: 21870325
APN: 49-15-01-104-129.000-300
- 5437 Basin Park Dr
- 5846 Edgewood Trace Blvd
- 5402 Basin Park Dr
- 5850 Lyster Ln
- 5703 Wood Hollow Dr
- 7546 Kidwell Dr
- 7611 Penguin Cir
- 5611 Burning Tree Ct
- 5615 Burning Tree Ct
- 6031 S Eaton Ave
- 8502 Hemingway Dr
- 5420 Orwell Ct
- 6054 Easy Ln
- 5725 Sunstone Rd
- 4940 Sundance Trail
- 7710 Silver Moon Way
- 7224 Estes Dr
- 7236 Estes Dr
- 7230 Estes Dr
- 7242 Estes Dr
- 7927 Twin Orchard Ct
- 7919 Twin Orchard Ct
- 5602 Newhall Place
- 5614 Newhall Place
- 7911 Twin Orchard Ct
- 5630 Newhall Place
- 7924 Newhall Way
- 7914 Newhall Way
- 7928 Twin Orchard Ct
- 7920 Twin Orchard Ct
- 7906 Newhall Way
- 5542 Newhall Place
- 7912 Twin Orchard Ct
- 7905 Twin Orchard Ct
- 7862 Newhall Way
- 5534 Newhall Place
- 5603 Newhall Place
- 5609 Newhall Place
- 5549 Newhall Place
- 7901 Twin Orchard Ct
